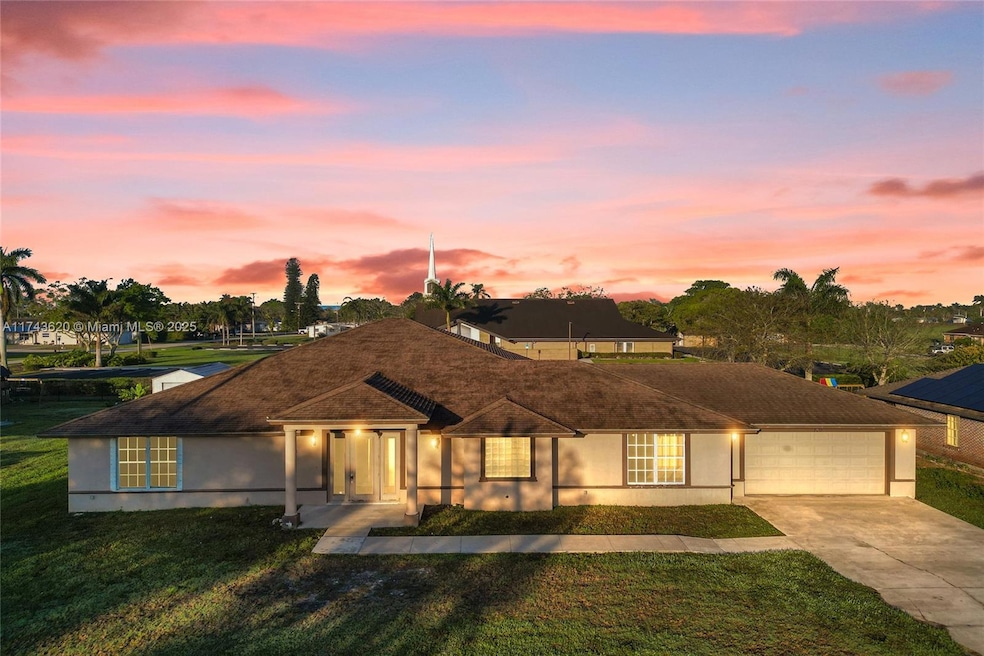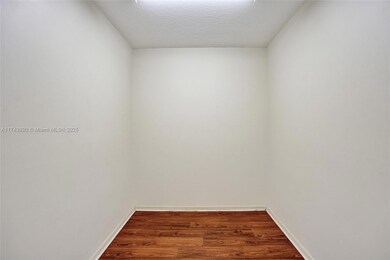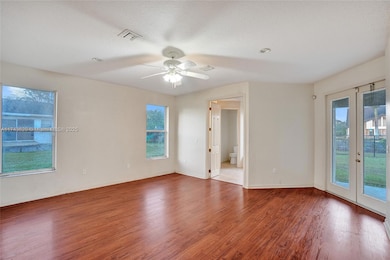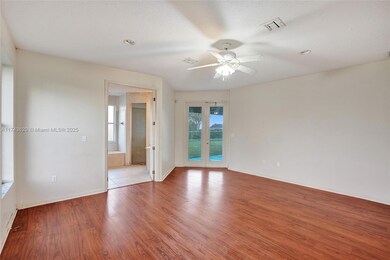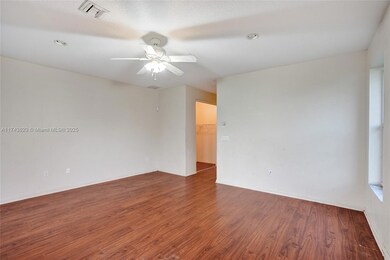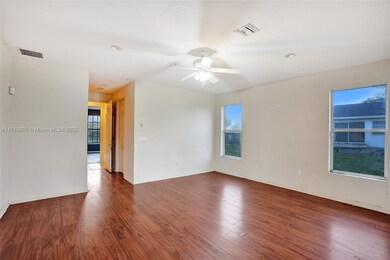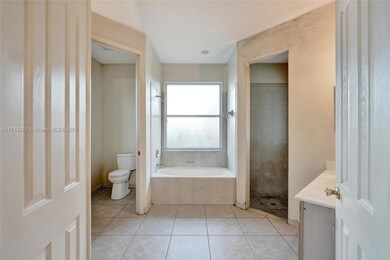140 NE 7th St Belle Glade, FL 33430
Estimated payment $2,348/month
Highlights
- Two Primary Bathrooms
- No HOA
- Shower Only in Primary Bathroom
- Room in yard for a pool
- 2 Car Attached Garage
- Walk-In Closet
About This Home
This spacious single-family home offers 3,342 square feet of living space on a 13,652-square-foot lot. The open floor plan features high ceilings and abundant natural light. Two primary suites provide privacy, each with oversized bathrooms and walk-in closets.The kitchen overlooks the living room, creating a seamless flow for everyday living and entertaining. French doors open to the backyard, offering plenty of space to create an outdoor retreat, with room for a pool and more. A two-car garage provides added convenience.With great bones and plenty of potential, this home is ready for your personal touch.
Home Details
Home Type
- Single Family
Est. Annual Taxes
- $3,734
Year Built
- Built in 2003
Lot Details
- 0.31 Acre Lot
- East Facing Home
- Property is zoned R1 (city
Parking
- 2 Car Attached Garage
- Driveway
- Open Parking
Home Design
- Shingle Roof
- Concrete Block And Stucco Construction
Interior Spaces
- 3,342 Sq Ft Home
- 1-Story Property
- Ceiling Fan
- Combination Dining and Living Room
Kitchen
- Self-Cleaning Oven
- Microwave
- Dishwasher
Flooring
- Tile
- Vinyl
Bedrooms and Bathrooms
- 4 Bedrooms
- Walk-In Closet
- Two Primary Bathrooms
- 4 Full Bathrooms
- Dual Sinks
- Bathtub
- Shower Only in Primary Bathroom
Laundry
- Laundry in Utility Room
- Dryer
- Washer
Schools
- Gove Elementary School
- Lake Shore Middle School
- Glades Central High School
Additional Features
- Room in yard for a pool
- Central Heating and Cooling System
Community Details
- No Home Owners Association
- Eastlake Park Subdivision
Listing and Financial Details
- Assessor Parcel Number 04374332000008190
Map
Home Values in the Area
Average Home Value in this Area
Tax History
| Year | Tax Paid | Tax Assessment Tax Assessment Total Assessment is a certain percentage of the fair market value that is determined by local assessors to be the total taxable value of land and additions on the property. | Land | Improvement |
|---|---|---|---|---|
| 2024 | $3,734 | $194,257 | -- | -- |
| 2023 | $3,622 | $188,599 | $0 | $0 |
| 2022 | $3,652 | $183,106 | $0 | $0 |
| 2021 | $3,598 | $177,773 | $0 | $0 |
| 2020 | $3,544 | $175,319 | $0 | $0 |
| 2019 | $3,481 | $171,377 | $0 | $0 |
| 2018 | $3,325 | $168,182 | $0 | $0 |
| 2017 | $3,262 | $164,723 | $0 | $0 |
| 2016 | $3,240 | $161,335 | $0 | $0 |
| 2015 | $4,995 | $184,985 | $0 | $0 |
| 2014 | $3,288 | $158,942 | $0 | $0 |
Property History
| Date | Event | Price | Change | Sq Ft Price |
|---|---|---|---|---|
| 03/13/2025 03/13/25 | Pending | -- | -- | -- |
| 03/03/2025 03/03/25 | For Sale | $364,950 | 0.0% | $109 / Sq Ft |
| 02/26/2025 02/26/25 | Pending | -- | -- | -- |
| 02/11/2025 02/11/25 | For Sale | $364,950 | -- | $109 / Sq Ft |
Deed History
| Date | Type | Sale Price | Title Company |
|---|---|---|---|
| Certificate Of Transfer | $153,100 | -- | |
| Certificate Of Transfer | $153,100 | -- | |
| Trustee Deed | $57,900 | None Available | |
| Interfamily Deed Transfer | -- | Custom Title Solutions | |
| Interfamily Deed Transfer | -- | -- | |
| Quit Claim Deed | -- | -- | |
| Warranty Deed | $35,000 | -- | |
| Warranty Deed | -- | -- |
Mortgage History
| Date | Status | Loan Amount | Loan Type |
|---|---|---|---|
| Previous Owner | $215,000 | Stand Alone Refi Refinance Of Original Loan | |
| Previous Owner | $192,500 | Stand Alone First | |
| Previous Owner | $145,000 | Fannie Mae Freddie Mac | |
| Previous Owner | $85,500 | Credit Line Revolving |
Source: MIAMI REALTORS® MLS
MLS Number: A11743620
APN: 04-37-43-32-00-000-8190
- 101 SE 7th St N
- 0 SE 7th St N
- 1700 NE Avenue H
- 561 SE 3rd St
- 554 SE 1st St
- 201 SW Avenue D
- 257 SW 5th St
- 749 S Main St
- 1033 NE 18th St
- 701 SW D 1 Ave Unit 1
- 509 SW 7th St
- 585 SW Sw 6th St
- 324 SW 8th St
- 0000 NW Avenue L
- 124 NW 12th Dr
- 932 SW Avenue H
- 190 SW 16th St Unit 172
- 190 SW 16th St Unit 160
- 200 SW 16th St
- 2742 E Canal St S
