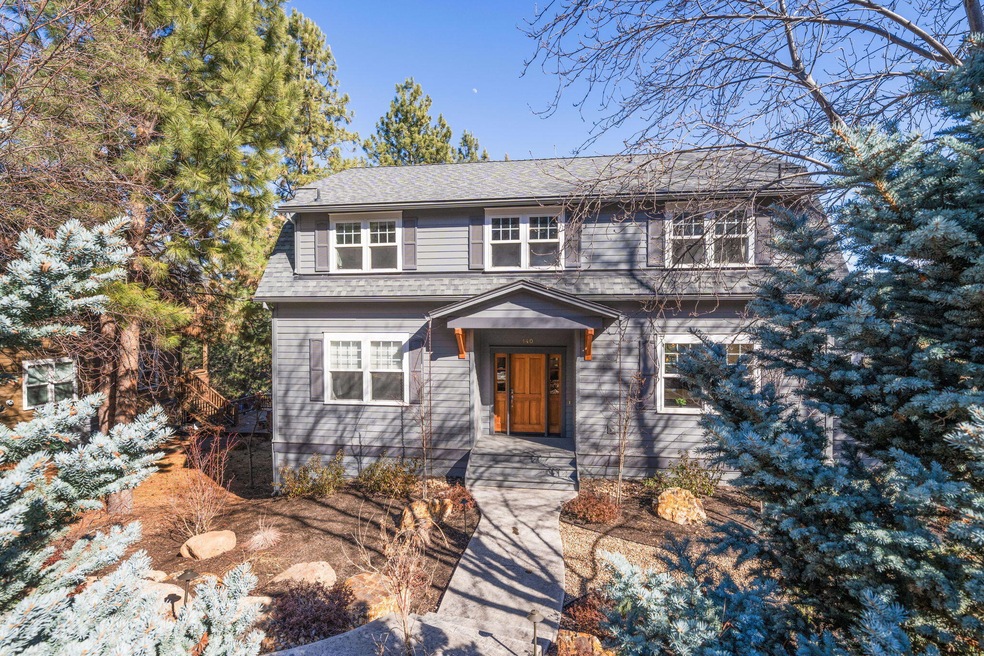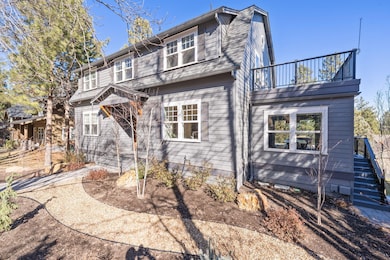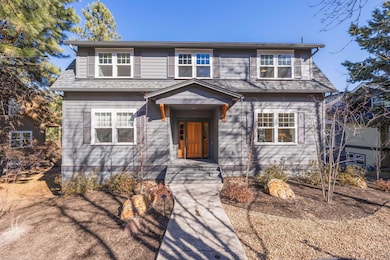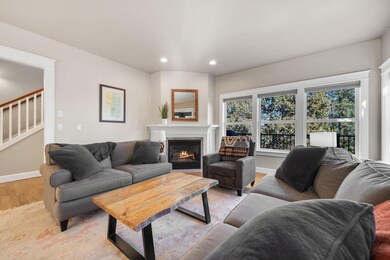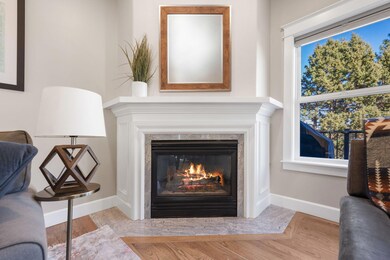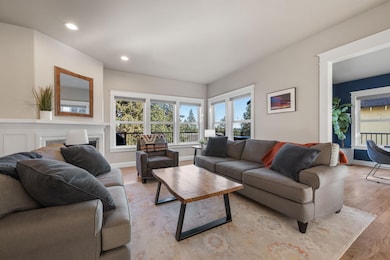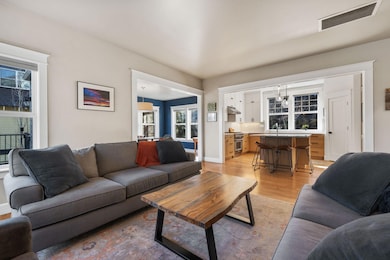
140 NW 17th St Bend, OR 97701
River West NeighborhoodEstimated payment $9,298/month
Highlights
- Two Primary Bedrooms
- Open Floorplan
- Deck
- William E. Miller Elementary School Rated A-
- Colonial Architecture
- Territorial View
About This Home
Nestled in the established and highly desirable Miller Heights neighborhood, this beautifully updated home offers the perfect blend of modern convenience and timeless charm. The thoughtfully renovated kitchen features quartz counters, ceiling-height cabinets, and new Thermador appliances. The primary suite on the main level boasts a fireplace and updated ensuite bath with tiled shower, soaking tub, and walk-in closet. Upstairs are 3 additional bedrooms, including a junior suite, an office and a bonus room. The oversized 3-garage can handle all of your gear and includes a workout room or shop area. Multiple Trex decks and a flat backyard provide endless options for entertaining and relaxing. Enjoy quick access to outdoor recreation, highly rated schools, and west side amenities - 0.2 mile from the 40 acre Overturf Park and just a few easy blocks to the vibrant Galveston Corridor. Major mechanicals are new, including roof, water heater, furnace and A/C. This is Bend living at its best!
Home Details
Home Type
- Single Family
Est. Annual Taxes
- $7,832
Year Built
- Built in 1999
Lot Details
- 9,583 Sq Ft Lot
- Landscaped
- Front and Back Yard Sprinklers
- Sprinklers on Timer
- Property is zoned RS, RS
Parking
- 3 Car Attached Garage
- Workshop in Garage
- Garage Door Opener
- Driveway
- On-Street Parking
Property Views
- Territorial
- Neighborhood
Home Design
- Colonial Architecture
- Slab Foundation
- Frame Construction
- Composition Roof
Interior Spaces
- 2,677 Sq Ft Home
- 3-Story Property
- Open Floorplan
- Ceiling Fan
- Gas Fireplace
- Double Pane Windows
- Mud Room
- Family Room with Fireplace
- Great Room with Fireplace
- Dining Room
- Home Office
- Bonus Room
Kitchen
- Range with Range Hood
- Microwave
- Dishwasher
- Kitchen Island
- Solid Surface Countertops
- Disposal
Flooring
- Wood
- Carpet
- Tile
Bedrooms and Bathrooms
- 4 Bedrooms
- Double Master Bedroom
- Walk-In Closet
- Double Vanity
- Soaking Tub
- Bathtub with Shower
- Bathtub Includes Tile Surround
Laundry
- Laundry Room
- Dryer
- Washer
Home Security
- Carbon Monoxide Detectors
- Fire and Smoke Detector
Outdoor Features
- Deck
Schools
- William E Miller Elementary School
- Cascade Middle School
- Summit High School
Utilities
- Forced Air Zoned Heating and Cooling System
- Heating System Uses Natural Gas
- Water Heater
Listing and Financial Details
- Exclusions: Garage Fridge
- Tax Lot 01147
- Assessor Parcel Number 193289
Community Details
Overview
- No Home Owners Association
- Miller Heights Subdivision
Recreation
- Park
Map
Home Values in the Area
Average Home Value in this Area
Tax History
| Year | Tax Paid | Tax Assessment Tax Assessment Total Assessment is a certain percentage of the fair market value that is determined by local assessors to be the total taxable value of land and additions on the property. | Land | Improvement |
|---|---|---|---|---|
| 2024 | $7,832 | $467,760 | -- | -- |
| 2023 | $7,260 | $454,140 | $0 | $0 |
| 2022 | $6,774 | $428,080 | $0 | $0 |
| 2021 | $6,784 | $415,620 | $0 | $0 |
| 2020 | $6,436 | $415,620 | $0 | $0 |
| 2019 | $6,257 | $403,520 | $0 | $0 |
| 2018 | $6,080 | $391,770 | $0 | $0 |
| 2017 | $5,902 | $380,360 | $0 | $0 |
| 2016 | $5,628 | $369,290 | $0 | $0 |
| 2015 | $5,472 | $358,540 | $0 | $0 |
| 2014 | $5,311 | $348,100 | $0 | $0 |
Property History
| Date | Event | Price | Change | Sq Ft Price |
|---|---|---|---|---|
| 03/31/2025 03/31/25 | Pending | -- | -- | -- |
| 03/21/2025 03/21/25 | For Sale | $1,549,000 | +190.1% | $579 / Sq Ft |
| 02/25/2015 02/25/15 | Sold | $534,000 | -14.6% | $199 / Sq Ft |
| 01/24/2015 01/24/15 | Pending | -- | -- | -- |
| 11/25/2014 11/25/14 | For Sale | $625,000 | -- | $233 / Sq Ft |
Deed History
| Date | Type | Sale Price | Title Company |
|---|---|---|---|
| Warranty Deed | $534,000 | Western Title & Escrow | |
| Interfamily Deed Transfer | -- | Accommodation | |
| Interfamily Deed Transfer | -- | Amerititle |
Mortgage History
| Date | Status | Loan Amount | Loan Type |
|---|---|---|---|
| Open | $400,000 | New Conventional | |
| Closed | $401,000 | New Conventional | |
| Closed | $412,000 | New Conventional | |
| Previous Owner | $648,000 | Negative Amortization | |
| Previous Owner | $150,000 | Credit Line Revolving | |
| Previous Owner | $400,000 | Negative Amortization | |
| Previous Owner | $64,000 | Credit Line Revolving |
Similar Homes in Bend, OR
Source: Southern Oregon MLS
MLS Number: 220197202
APN: 193289
- 1828 SW Troon Ave
- 1685 NW Fresno Ave
- 141 SW 15th St Unit 38
- 1340 NW Cumberland Ave
- 1425 NW Fresno Ave
- 1613 NW Ithaca Ave
- 402 NW 12th St
- 512 NW Flagline Dr
- 1045 NW Cumberland Ave
- 19557 Green Lakes Loop
- 2446 NW Drouillard Ave
- 19651 Painted Ridge Loop
- 1272 NW Ithaca Ave
- 61875 Broken Top Dr Unit 1
- 61875 Broken Top Dr Unit 30
- 2306 NW Floyd Ln
- 19591 Green Lakes Loop
- 19586 Green Lakes Loop
- 2409 NW Quinn Creek Loop
- 2488 NW Drouillard Ave
