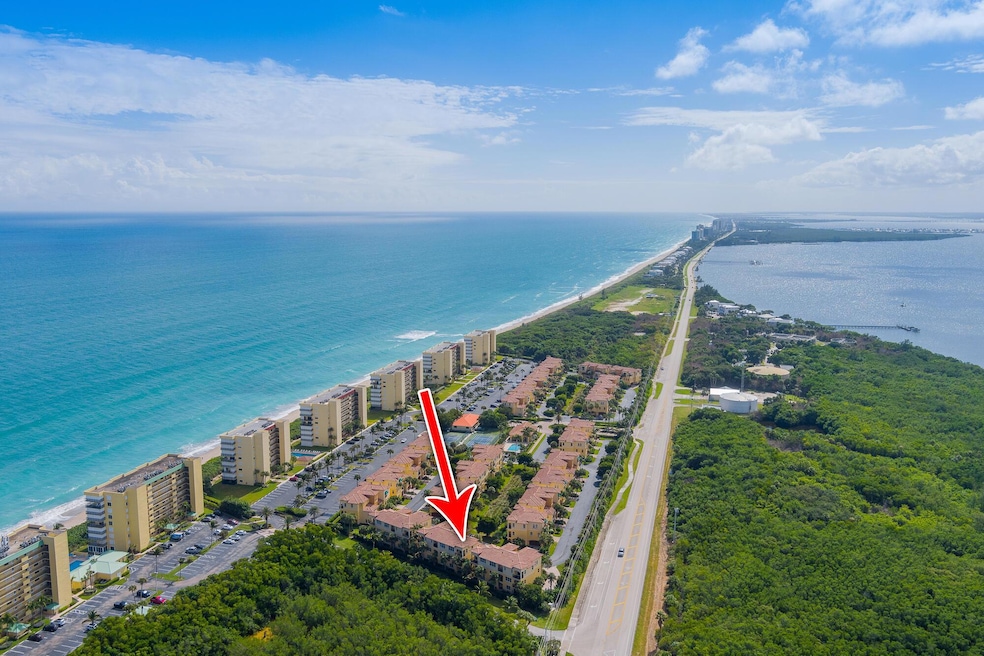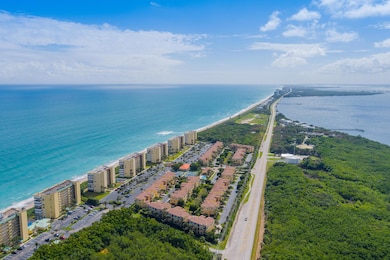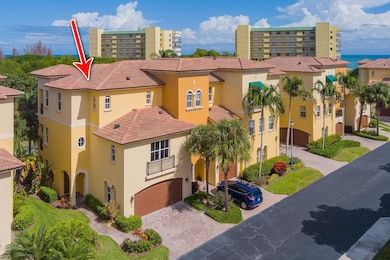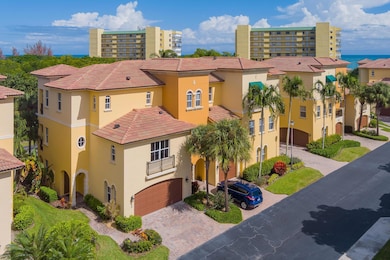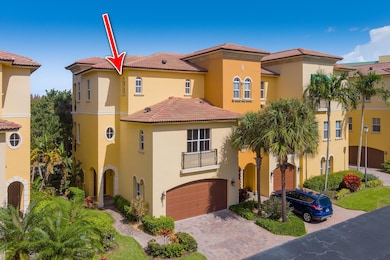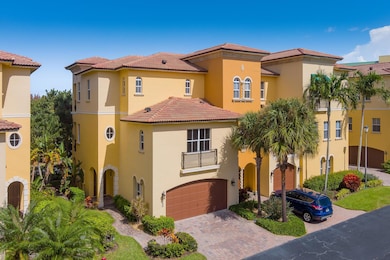
140 Ocean Bay Dr Jensen Beach, FL 34957
South Hutchinson Island NeighborhoodEstimated payment $5,337/month
Highlights
- Property has ocean access
- Clubhouse
- Mediterranean Architecture
- Gated Community
- Roman Tub
- High Ceiling
About This Home
~ PRICE REDUCED ~ Experience the ultimate coastal lifestyle in this stunning three-story townhouse, nestled in the highly sought-after gated community of Ocean Bay. Freshly painted and move-in ready, this 3-bedroom, 3-bathroom corner unit boasts 10' ceilings and is just steps from your private beach access.The first floor features a guest suite with a full bath, a private patio, and a spacious 2-car garage. Take the elevator or stairs to the second floor, where an open-concept living and dining area creates the perfect space for entertaining. This level also includes a bedroom, full bath, laundry room, and a balcony to soak in the coastal breeze.Retreat to the third floor master suite, complete with a spa-like bathroom featuring dual sinks, a separate shower, a garden tub,
Townhouse Details
Home Type
- Townhome
Est. Annual Taxes
- $8,410
Year Built
- Built in 2007
Lot Details
- 1,000 Sq Ft Lot
- Sprinkler System
HOA Fees
- $1,076 Monthly HOA Fees
Parking
- 2 Car Attached Garage
- Garage Door Opener
- Guest Parking
Home Design
- Mediterranean Architecture
- Spanish Tile Roof
- Tile Roof
Interior Spaces
- 2,292 Sq Ft Home
- 3-Story Property
- Elevator
- High Ceiling
- Combination Kitchen and Dining Room
- Security Gate
Kitchen
- Electric Range
- Microwave
- Dishwasher
Flooring
- Carpet
- Ceramic Tile
Bedrooms and Bathrooms
- 3 Bedrooms
- Walk-In Closet
- 3 Full Bathrooms
- Dual Sinks
- Roman Tub
- Separate Shower in Primary Bathroom
Laundry
- Laundry Room
- Washer and Dryer
- Laundry Tub
Outdoor Features
- Property has ocean access
- Open Patio
- Porch
Schools
- Weatherbee Elementary School
- Forest Grove Middle School
Utilities
- Central Heating and Cooling System
- Underground Utilities
- Electric Water Heater
- Cable TV Available
Listing and Financial Details
- Assessor Parcel Number 352260800270003
Community Details
Overview
- Association fees include management, common areas, cable TV, insurance, maintenance structure, parking, pool(s), recreation facilities, reserve fund, trash
- Ocean Bay Villas, A Condo Subdivision
Recreation
- Community Pool
- Community Spa
- Park
Additional Features
- Clubhouse
- Gated Community
Map
Home Values in the Area
Average Home Value in this Area
Tax History
| Year | Tax Paid | Tax Assessment Tax Assessment Total Assessment is a certain percentage of the fair market value that is determined by local assessors to be the total taxable value of land and additions on the property. | Land | Improvement |
|---|---|---|---|---|
| 2024 | $8,410 | $612,700 | -- | $612,700 |
| 2023 | $8,410 | $525,800 | $0 | $525,800 |
| 2022 | $7,310 | $416,000 | $0 | $416,000 |
| 2021 | $6,609 | $334,300 | $0 | $334,300 |
| 2020 | $6,006 | $292,600 | $0 | $292,600 |
| 2019 | $5,910 | $292,600 | $0 | $292,600 |
| 2018 | $5,241 | $277,600 | $0 | $277,600 |
| 2017 | $4,691 | $231,500 | $0 | $231,500 |
| 2016 | $4,836 | $231,500 | $0 | $231,500 |
| 2015 | $4,677 | $225,300 | $0 | $225,300 |
| 2014 | $4,137 | $195,030 | $0 | $0 |
Property History
| Date | Event | Price | Change | Sq Ft Price |
|---|---|---|---|---|
| 04/22/2025 04/22/25 | Price Changed | $639,000 | -2.4% | $279 / Sq Ft |
| 03/02/2025 03/02/25 | Price Changed | $655,000 | 0.0% | $286 / Sq Ft |
| 12/17/2024 12/17/24 | For Rent | $3,000 | 0.0% | -- |
| 03/04/2024 03/04/24 | Price Changed | $755,000 | -2.6% | $329 / Sq Ft |
| 11/08/2023 11/08/23 | For Sale | $775,000 | -- | $338 / Sq Ft |
Deed History
| Date | Type | Sale Price | Title Company |
|---|---|---|---|
| Interfamily Deed Transfer | -- | Attorney | |
| Special Warranty Deed | $628,500 | Attorney |
Mortgage History
| Date | Status | Loan Amount | Loan Type |
|---|---|---|---|
| Open | $502,784 | Purchase Money Mortgage |
Similar Homes in the area
Source: BeachesMLS
MLS Number: R10934331
APN: 35-22-608-0027-0003
- 128 Ocean Bay Dr
- 126 Ocean Bay Dr
- 114 Ocean Bay Dr
- 7370 S Ocean Dr Unit 113
- 7380 S Ocean Dr Unit 619
- 7380 S Ocean Dr Unit 220
- 7380 S Ocean Dr Unit 520
- 7380 S Ocean Dr Unit 320
- 7370 S Ocean Dr Unit 312
- 7380 S Ocean Dr Unit 517
- 7370 S Ocean Dr Unit 111
- 7370 S Ocean Dr Unit 114
- 7400 S Ocean Dr Unit 703
- 7400 S Ocean Dr Unit 102
- 7410 S Ocean Dr Unit 406
- 264 Ocean Bay Dr
- 7420 S Ocean Dr Unit 314
- 7420 S Ocean Dr Unit 112
- 7420 S Ocean Dr Unit 812
- 7430 S Ocean Dr Unit 518
