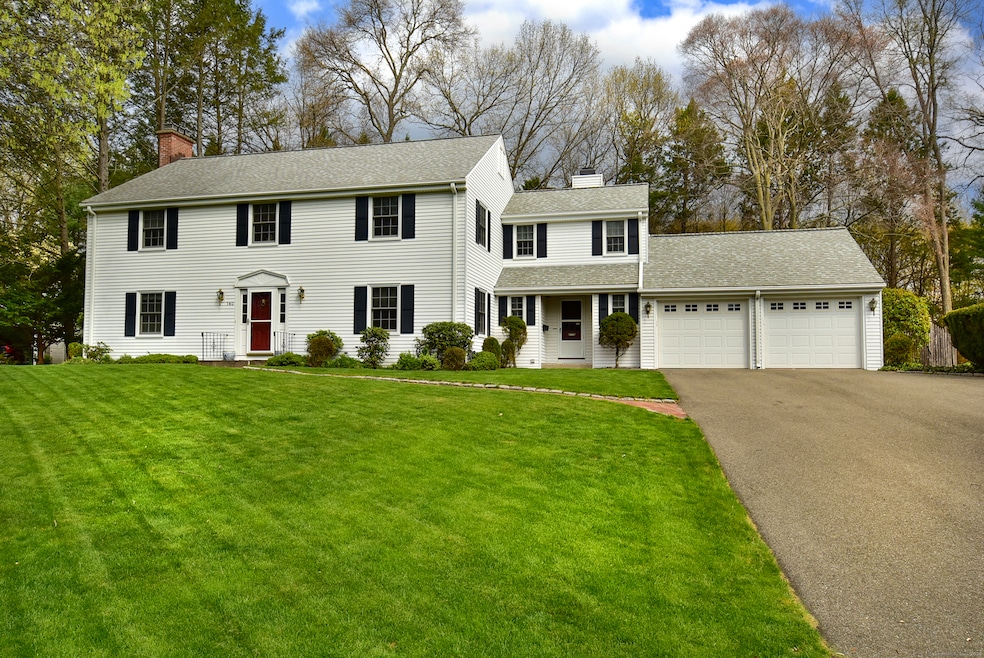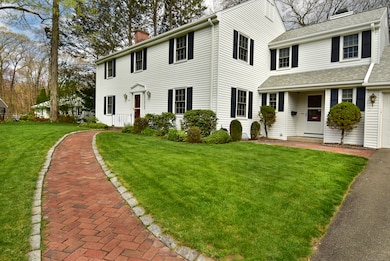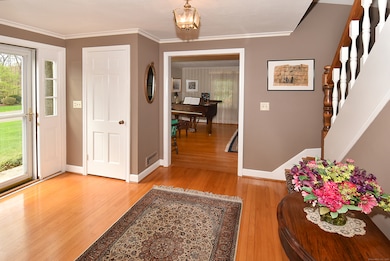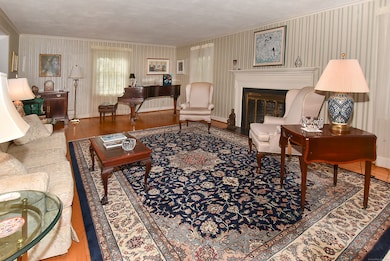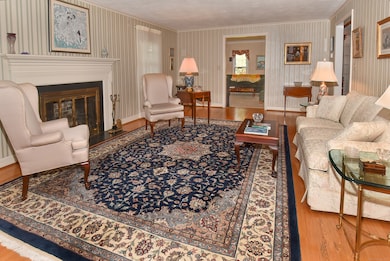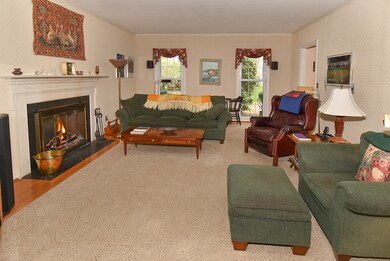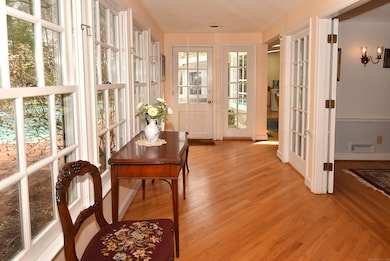
140 Pioneer Dr West Hartford, CT 06117
Estimated payment $7,556/month
Highlights
- Heated In Ground Pool
- Sauna
- Attic
- Bugbee School Rated A
- Colonial Architecture
- 4 Fireplaces
About This Home
Private Oasis in the Bugbee Elementary School District..... Classic spacious five-bedroom, five-bathroom Colonial nestled on a Cul-de-Sac and minutes from West Hartford Center, with direct access to hiking trails and farm in Westmoor Park..... This home has 4,000 plus square feet, plus a three-season porch that overlooks a heated 40-by-20 in-ground pool and jacuzzi, surrounded by a brick patio..... Home includes a formal living room with a fireplace-one of four fireplaces in the home-a 21-by-13 foot family living space, and a 24-by-13 foot dining room that opens to a gallery with windows overlooking this scenic property..... There is also a private library/office off the foyer. The 24-by-22 informal gathering room features a remodeled Kitchen informal dining area with fireplace. It is filled with natural light overlooking Westmoor Park and perfect for entertaining..... Spacious addition features a large primary bedroom and dressing room with a beautiful, new primary bathroom that overlooks private roof deck for having a quiet morning coffee or reading a book..... The Lower Level includes a sauna with shower, pantry, workshop, craft room, half bath, and rec room that can house a home gym, pool table, or become a large play room for kids. New Pella windows, hardwood floors throughout, Central Air & Security System..... This home is situated in a Dream Location!
Open House Schedule
-
Sunday, April 27, 20251:00 to 3:00 pm4/27/2025 1:00:00 PM +00:004/27/2025 3:00:00 PM +00:00Add to Calendar
Home Details
Home Type
- Single Family
Est. Annual Taxes
- $20,543
Year Built
- Built in 1960
Lot Details
- 0.41 Acre Lot
- Sprinkler System
- Property is zoned R-13
Home Design
- Colonial Architecture
- Concrete Foundation
- Frame Construction
- Asphalt Shingled Roof
- Aluminum Siding
Interior Spaces
- Whole House Fan
- Ceiling Fan
- 4 Fireplaces
- Thermal Windows
- Screened Porch
- Sauna
Kitchen
- Built-In Oven
- Gas Cooktop
- Dishwasher
- Disposal
Bedrooms and Bathrooms
- 5 Bedrooms
Laundry
- Laundry on main level
- Electric Dryer
- Washer
Attic
- Attic Floors
- Storage In Attic
- Walkup Attic
- Unfinished Attic
Partially Finished Basement
- Heated Basement
- Basement Fills Entire Space Under The House
- Interior Basement Entry
- Basement Storage
Home Security
- Home Security System
- Storm Doors
Parking
- 2 Car Garage
- Automatic Garage Door Opener
Pool
- Heated In Ground Pool
- Gunite Pool
- Spa
Outdoor Features
- Patio
Location
- Property is near a bus stop
- Property is near a golf course
Schools
- Bugbee Elementary School
- King Philip Middle School
- Hall High School
Utilities
- Central Air
- Humidifier
- Floor Furnace
- Air Source Heat Pump
- Heating System Uses Natural Gas
- Cable TV Available
Listing and Financial Details
- Assessor Parcel Number 1905204
Map
Home Values in the Area
Average Home Value in this Area
Tax History
| Year | Tax Paid | Tax Assessment Tax Assessment Total Assessment is a certain percentage of the fair market value that is determined by local assessors to be the total taxable value of land and additions on the property. | Land | Improvement |
|---|---|---|---|---|
| 2024 | $20,543 | $485,080 | $139,700 | $345,380 |
| 2023 | $19,849 | $485,080 | $139,700 | $345,380 |
| 2022 | $19,733 | $485,080 | $139,700 | $345,380 |
| 2021 | $19,176 | $452,060 | $139,700 | $312,360 |
| 2020 | $18,896 | $452,060 | $130,400 | $321,660 |
| 2019 | $18,896 | $452,060 | $130,410 | $321,650 |
| 2018 | $18,534 | $452,060 | $130,410 | $321,650 |
| 2017 | $18,553 | $452,060 | $130,410 | $321,650 |
| 2016 | $17,900 | $453,040 | $129,360 | $323,680 |
| 2015 | $16,168 | $422,030 | $129,360 | $292,670 |
| 2014 | $15,771 | $422,030 | $129,360 | $292,670 |
Property History
| Date | Event | Price | Change | Sq Ft Price |
|---|---|---|---|---|
| 04/25/2025 04/25/25 | For Sale | $1,049,000 | -- | $196 / Sq Ft |
Deed History
| Date | Type | Sale Price | Title Company |
|---|---|---|---|
| Warranty Deed | $450,000 | -- |
Mortgage History
| Date | Status | Loan Amount | Loan Type |
|---|---|---|---|
| Closed | $68,000 | No Value Available | |
| Closed | $190,000 | Unknown |
Similar Homes in West Hartford, CT
Source: SmartMLS
MLS Number: 24079989
APN: WHAR-000005D-004281-000140
- 598 Mountain Rd Unit D
- 17 Braintree Dr
- 2674 Albany Ave
- 9 Claybar Dr
- 20 Treeborough Dr
- 8 Lilac Terrace
- 132 Cliffmore Rd
- 2 High Point Ln
- 117 W Ridge Dr
- 32 Brookside Blvd
- 262 N Main St
- 47 Longlane Rd
- 59 Cliffmore Rd
- 70 High Ridge Rd
- 3 High Gate Ln
- 125 Haynes Rd
- 37 W Normandy Dr
- 51 Hartwell Rd
- 16 Lincoln Ave
- 162 Balfour Dr
