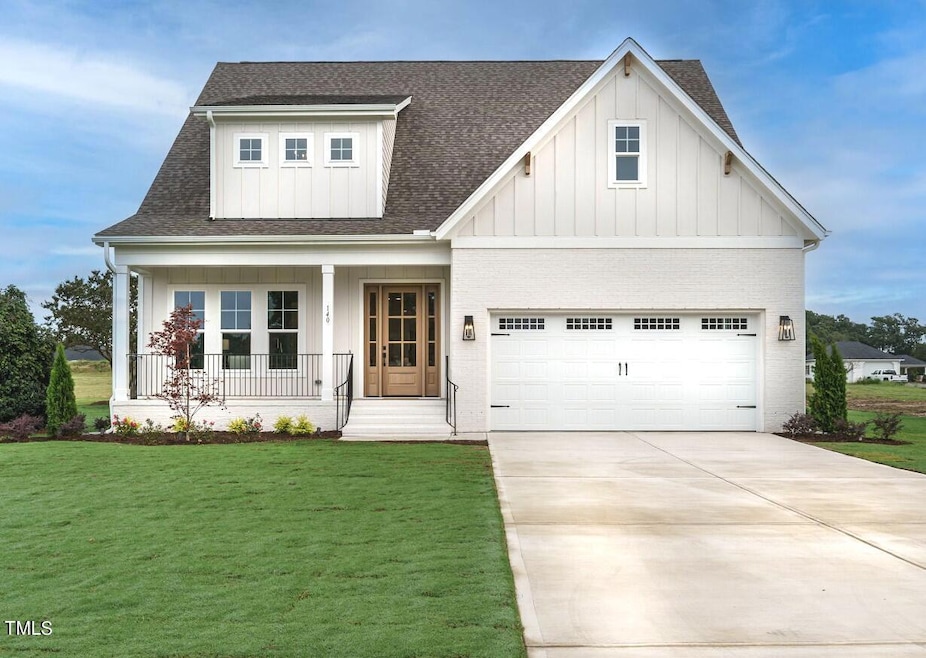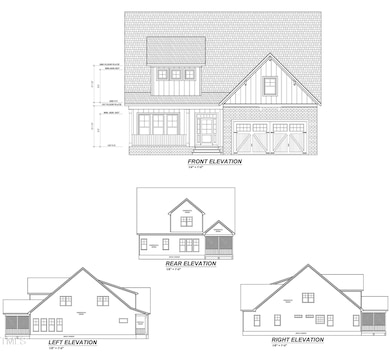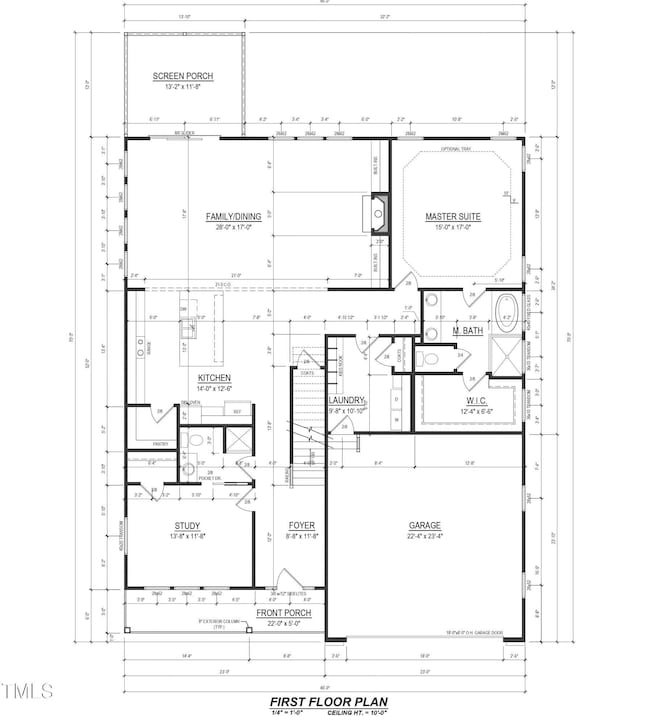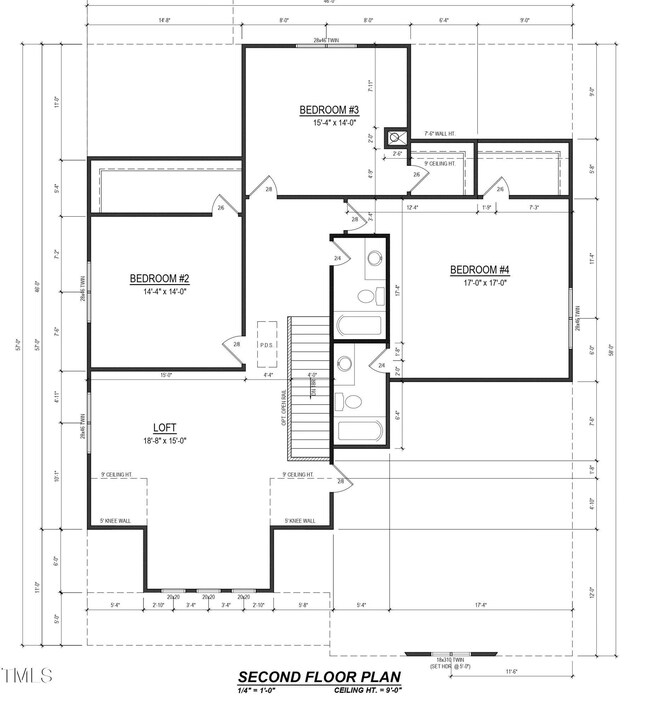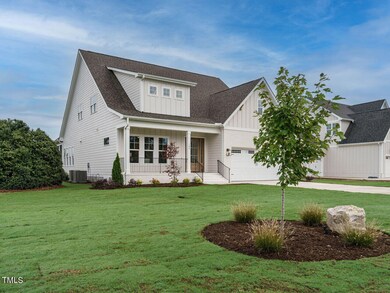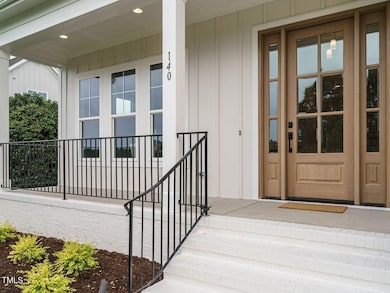
NEW CONSTRUCTION
$45K PRICE DROP
140 Pondhurst Ln Fuquay Varina, NC 27526
Estimated payment $5,158/month
Total Views
4,177
4
Beds
4
Baths
3,600
Sq Ft
$218
Price per Sq Ft
Highlights
- New Construction
- Wood Flooring
- Loft
- Open Floorplan
- Main Floor Primary Bedroom
- Quartz Countertops
About This Home
This is it! The Oakwood plan, built by award-winning custom home builder Elm Street Builders, on an extra large lot of .78 acres!! The Primary Bedroom is on the main level, with 3 great-sized bedrooms up, as well as a loft and amazing walk-in storage. Bright and open, you'll fall in love the minute you walk through the door!!
Home Details
Home Type
- Single Family
Year Built
- Built in 2024 | New Construction
Lot Details
- 0.78 Acre Lot
- Property fronts a private road
Parking
- 2 Car Attached Garage
Home Design
- Cottage
- Bi-Level Home
- Brick Veneer
- Frame Construction
- Shingle Roof
Interior Spaces
- 3,600 Sq Ft Home
- Open Floorplan
- Crown Molding
- Ceiling Fan
- Entrance Foyer
- Family Room
- Home Office
- Loft
- Screened Porch
Kitchen
- Eat-In Kitchen
- Built-In Electric Oven
- Cooktop
- Microwave
- Dishwasher
- Kitchen Island
- Quartz Countertops
Flooring
- Wood
- Carpet
- Ceramic Tile
Bedrooms and Bathrooms
- 4 Bedrooms
- Primary Bedroom on Main
- 4 Full Bathrooms
Laundry
- Laundry Room
- Laundry on main level
Schools
- Northwest Harnett Elementary School
- Harnett Central Middle School
- Harnett Central High School
Utilities
- Central Air
- Heat Pump System
- Tankless Water Heater
- Septic Tank
Community Details
- No Home Owners Association
- Built by ELM STREET BUILDERS
- Pondhurst Subdivision, Oakwood Floorplan
Listing and Financial Details
- Assessor Parcel Number 0634-81-4086
Map
Create a Home Valuation Report for This Property
The Home Valuation Report is an in-depth analysis detailing your home's value as well as a comparison with similar homes in the area
Home Values in the Area
Average Home Value in this Area
Property History
| Date | Event | Price | Change | Sq Ft Price |
|---|---|---|---|---|
| 02/05/2025 02/05/25 | Price Changed | $784,900 | -1.9% | $218 / Sq Ft |
| 11/12/2024 11/12/24 | Price Changed | $799,900 | 0.0% | $222 / Sq Ft |
| 10/07/2024 10/07/24 | Price Changed | $799,990 | -3.6% | $222 / Sq Ft |
| 05/28/2024 05/28/24 | For Sale | $829,900 | -- | $231 / Sq Ft |
Source: Doorify MLS
Similar Homes in the area
Source: Doorify MLS
MLS Number: 10031877
Nearby Homes
- 180 Pondhurst Ln
- 5088 Christian Light Rd
- 16 Blue Monarch Ln
- 182 Prince Place Dr
- 0 Hardee Rd
- 125 Cotton Fields Ln Unit Lot 26
- 165 Cotton Fields Ln Unit Lot 25
- 25 Cotton Fields Ln
- 25 Cotton Fields Ln Unit Lot 29
- 309 Deer Tail Ln Unit Lot 42
- 318 Deer Tail Ln Unit Lot 35
- 196 Hook Dr
- 196 Hook Dr Unit Lot 9
- 148 Hook Dr
- 148 Hook Dr Unit Lot 7
- 3211 Kipling Rd
- 15 Rocky Point Ct
- 262 Hook Dr Unit Lot 12
- 281 Mill Bend Dr
- 265 Mill Bend Dr
