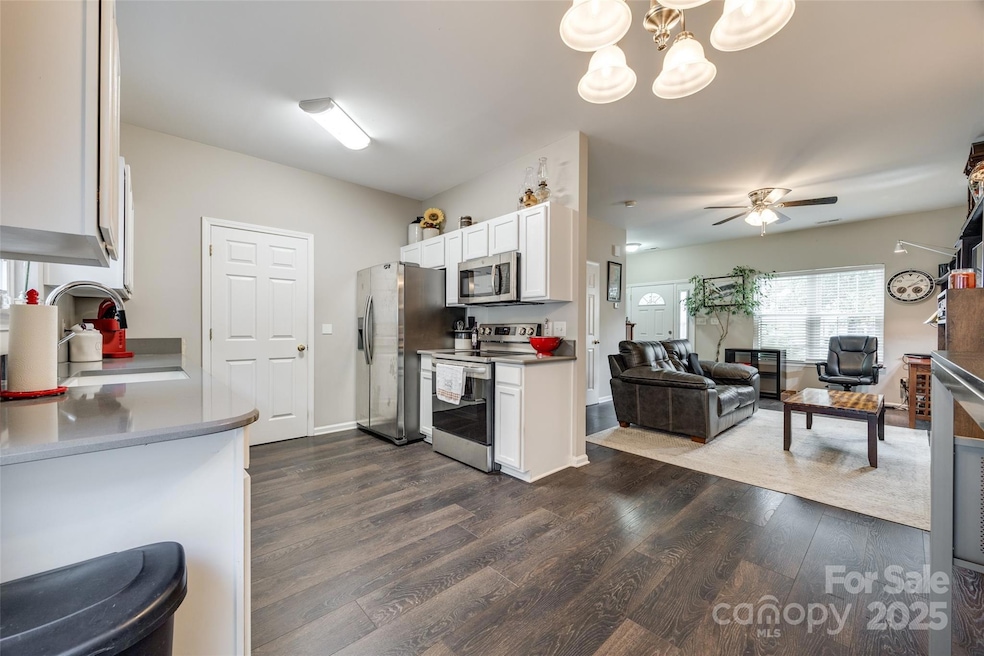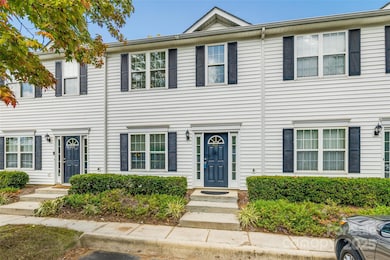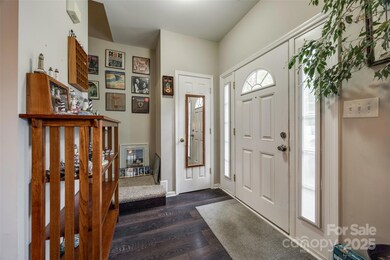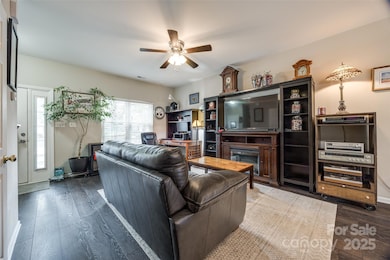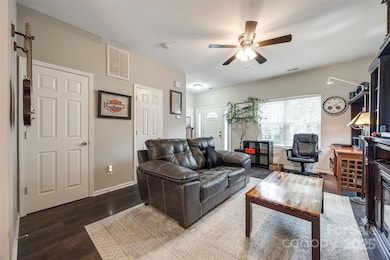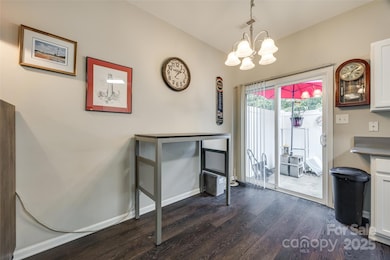
140 Reid Ln Unit 140 Pineville, NC 28134
Estimated payment $1,807/month
Highlights
- Enclosed patio or porch
- Laundry Room
- Central Heating and Cooling System
About This Home
This well-maintained, move-in ready 2-bedroom, 2.5 bath condo is a hidden gem in the heart of Pineville! The community is tucked away on a quiet street, adjacent to a park and close to everything! The unit features wide-plank laminate flooring on the entire main level, an open living area with the living room, dining area and kitchen, updated appliances, new Corian solid surface countertops, a laundry/storage room, and a fenced-in patio area. Upstairs you will find 2 bedrooms, each with an en-suite bathroom and a walk-in closet. New electric range and new gas water heater in 2021. Refrigerator is included. 2 assigned parking spaces are included, along with additional guest parking. Close proximity to Main St, shopping, entertainment and restaurants. Easy access to the light rail for commuting to Uptown! Don't let this beautiful home get away!
Listing Agent
Better Homes and Garden Real Estate Paracle Brokerage Email: ewalker@paraclerealty.com License #285513

Property Details
Home Type
- Condominium
Est. Annual Taxes
- $1,684
Year Built
- Built in 2000
HOA Fees
- $302 Monthly HOA Fees
Home Design
- Slab Foundation
- Vinyl Siding
Interior Spaces
- 2-Story Property
- Laminate Flooring
- Laundry Room
Kitchen
- Electric Range
- Microwave
- Dishwasher
Bedrooms and Bathrooms
- 2 Bedrooms
Parking
- Parking Lot
- Assigned Parking
Outdoor Features
- Enclosed patio or porch
Schools
- Pineville Elementary School
- Quail Hollow Middle School
- South Mecklenburg High School
Utilities
- Central Heating and Cooling System
- Heating System Uses Natural Gas
- Gas Water Heater
- Cable TV Available
Community Details
- Cams Association, Phone Number (704) 565-5009
- Reid Lane Condos
- Reid Lane Subdivision
- Mandatory home owners association
Listing and Financial Details
- Assessor Parcel Number 221-021-36
Map
Home Values in the Area
Average Home Value in this Area
Tax History
| Year | Tax Paid | Tax Assessment Tax Assessment Total Assessment is a certain percentage of the fair market value that is determined by local assessors to be the total taxable value of land and additions on the property. | Land | Improvement |
|---|---|---|---|---|
| 2023 | $1,684 | $212,832 | $0 | $212,832 |
| 2022 | $960 | $97,200 | $0 | $97,200 |
| 2021 | $960 | $97,200 | $0 | $97,200 |
| 2020 | $960 | $97,200 | $0 | $97,200 |
| 2019 | $954 | $97,200 | $0 | $97,200 |
| 2018 | $580 | $91,900 | $17,000 | $74,900 |
| 2017 | $573 | $91,900 | $17,000 | $74,900 |
| 2016 | $556 | $91,900 | $17,000 | $74,900 |
| 2015 | $553 | $91,900 | $17,000 | $74,900 |
| 2014 | $537 | $91,900 | $17,000 | $74,900 |
Property History
| Date | Event | Price | Change | Sq Ft Price |
|---|---|---|---|---|
| 03/01/2025 03/01/25 | For Sale | $245,000 | +62.7% | $227 / Sq Ft |
| 06/05/2020 06/05/20 | Sold | $150,550 | +0.4% | $138 / Sq Ft |
| 04/28/2020 04/28/20 | Pending | -- | -- | -- |
| 04/27/2020 04/27/20 | For Sale | $150,000 | +6.8% | $137 / Sq Ft |
| 08/20/2019 08/20/19 | Sold | $140,500 | +4.1% | $130 / Sq Ft |
| 06/25/2019 06/25/19 | Pending | -- | -- | -- |
| 06/17/2019 06/17/19 | For Sale | $135,000 | -- | $125 / Sq Ft |
Deed History
| Date | Type | Sale Price | Title Company |
|---|---|---|---|
| Warranty Deed | $151,000 | None Available | |
| Warranty Deed | $140,500 | None Available | |
| Warranty Deed | $85,000 | -- |
Mortgage History
| Date | Status | Loan Amount | Loan Type |
|---|---|---|---|
| Open | $108,750 | New Conventional | |
| Previous Owner | $142,500 | Adjustable Rate Mortgage/ARM | |
| Previous Owner | $65,000 | Unknown | |
| Previous Owner | $65,000 | Purchase Money Mortgage |
Similar Homes in the area
Source: Canopy MLS (Canopy Realtor® Association)
MLS Number: 4227659
APN: 221-021-36
- 527 Morrows Turnout Way
- 504 Cranford Dr
- 1108 Cone Ave
- 218 Water Oak Dr
- 942 Pelican Bay Dr
- 158 Water Oak Dr
- 227 Water Oak Dr
- 130 Water Oak Dr
- 15307 Country Lake Dr
- 10530 Stoneacre Ct
- 15402 Country Lake Dr
- 12027 Stratfield Place Cir
- 2311 Lochview St
- 13923 Jacks Ln
- 10422 Stokeshill Ct
- 1117 Cedar Park Dr
- 13813 Jacks Ln
- 1519 Cedar Park Dr
- 10316 Stineway Ct
- 281 Loch Stone St
