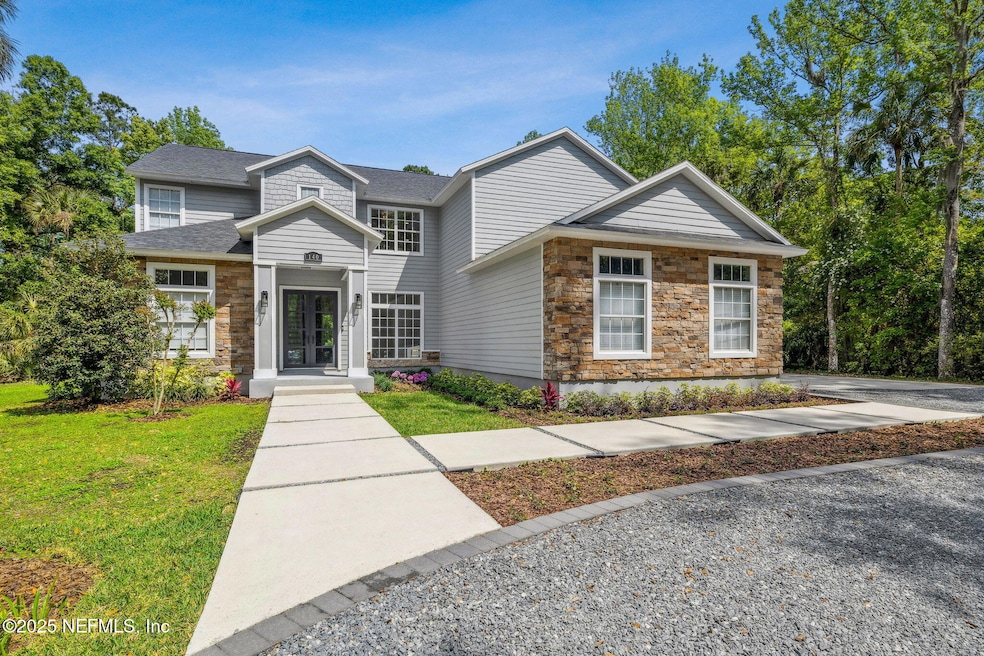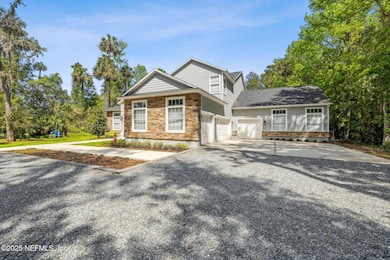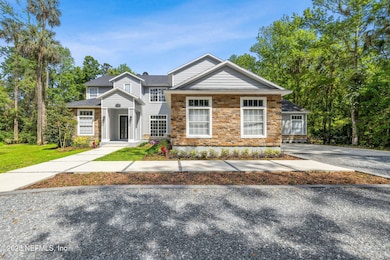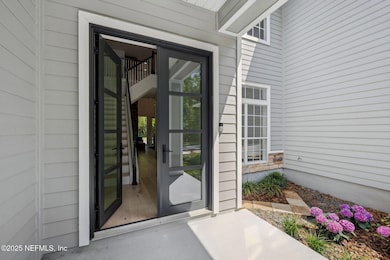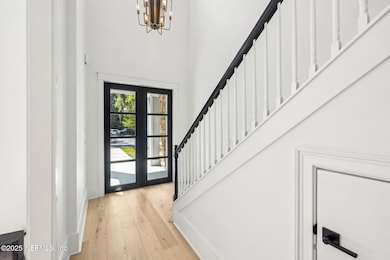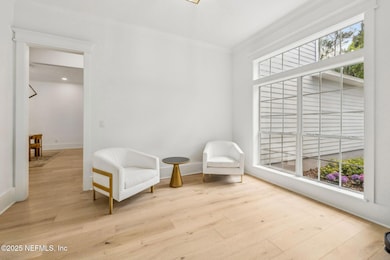
140 Roscoe Blvd N Ponte Vedra Beach, FL 32082
Ponte Vedra Beach NeighborhoodEstimated payment $18,925/month
Highlights
- Views of Trees
- 2.5 Acre Lot
- Wood Flooring
- Ocean Palms Elementary School Rated A
- Contemporary Architecture
- No HOA
About This Home
Tranquil setting! This 4,395 sq. ft. home offers 6 bedrooms, 4.5 bathrooms, and a 4-car garage on 2.5 acres with a natural pond. Meticulously maintained and renovated since 2021, it features a new roof (2021), upgraded Pella back windows and front door, and new engineered wood floors. The chef's kitchen boasts Quartzite countertops, 42-inch cabinets, Wolf appliances, a gas stovetop, dual ovens, a built-in microwave, and a Sub-Zero fridge. The main floor includes the owner's suite, a guest room/office, and a full bath, while upstairs provides additional bedrooms. A stunning floor-to-ceiling stone fireplace enhances the living area. The home also has a water softener and peroxide system. The septic tank has new pump(2024), and the water heater replaced in 2025. Large back patio for entertaining. The saltwater pool has new equipment (2024). A resurfaced granite rock driveway and security gate provide privacy. Enjoy breathtaking views of your serene, natural habitat.
Home Details
Home Type
- Single Family
Est. Annual Taxes
- $12,777
Year Built
- Built in 2009
Lot Details
- 2.5 Acre Lot
- Property fronts a county road
Parking
- 4 Car Attached Garage
Property Views
- Pond
- Trees
Home Design
- Contemporary Architecture
- Shingle Roof
Interior Spaces
- 4,395 Sq Ft Home
- 2-Story Property
- Wood Burning Fireplace
- Wood Flooring
- Security Gate
Kitchen
- Gas Cooktop
- Microwave
- Dishwasher
- Wine Cooler
Bedrooms and Bathrooms
- 6 Bedrooms
Pool
- Saltwater Pool
Utilities
- Central Heating and Cooling System
- Natural Gas Connected
- Well
- Water Softener is Owned
- Septic Tank
Community Details
- No Home Owners Association
- Palm Valley Gardens Subdivision
Listing and Financial Details
- Assessor Parcel Number 0655600000
Map
Home Values in the Area
Average Home Value in this Area
Tax History
| Year | Tax Paid | Tax Assessment Tax Assessment Total Assessment is a certain percentage of the fair market value that is determined by local assessors to be the total taxable value of land and additions on the property. | Land | Improvement |
|---|---|---|---|---|
| 2024 | $12,546 | $1,037,965 | -- | -- |
| 2023 | $12,546 | $1,007,733 | $0 | $0 |
| 2022 | $12,254 | $978,382 | $0 | $0 |
| 2021 | $12,418 | $965,192 | $0 | $0 |
| 2020 | $7,716 | $601,060 | $0 | $0 |
| 2019 | $7,886 | $587,546 | $0 | $0 |
| 2018 | $7,816 | $576,591 | $0 | $0 |
| 2017 | $7,797 | $564,732 | $0 | $0 |
| 2016 | $7,809 | $569,711 | $0 | $0 |
| 2015 | $7,930 | $565,750 | $0 | $0 |
| 2014 | $7,664 | $525,186 | $0 | $0 |
Property History
| Date | Event | Price | Change | Sq Ft Price |
|---|---|---|---|---|
| 04/09/2025 04/09/25 | For Sale | $3,200,000 | +152.0% | $728 / Sq Ft |
| 12/17/2023 12/17/23 | Off Market | $1,270,000 | -- | -- |
| 12/11/2020 12/11/20 | Sold | $1,270,000 | -12.4% | $289 / Sq Ft |
| 11/10/2020 11/10/20 | Pending | -- | -- | -- |
| 12/05/2019 12/05/19 | For Sale | $1,450,000 | -- | $330 / Sq Ft |
Deed History
| Date | Type | Sale Price | Title Company |
|---|---|---|---|
| Warranty Deed | $1,270,000 | Gibraltar Title Services Llc | |
| Warranty Deed | $650,000 | None Available |
Mortgage History
| Date | Status | Loan Amount | Loan Type |
|---|---|---|---|
| Open | $1,016,000 | New Conventional | |
| Previous Owner | $552,000 | New Conventional | |
| Previous Owner | $585,000 | Purchase Money Mortgage | |
| Previous Owner | $150,000 | Credit Line Revolving | |
| Previous Owner | $54,176 | Unknown |
Similar Homes in the area
Source: realMLS (Northeast Florida Multiple Listing Service)
MLS Number: 2080043
APN: 065560-0000
- 121 N Roscoe Blvd
- 83 N Roscoe Blvd
- 181 Roscoe Blvd N
- LOT 3 Clatter Bridge Rd
- LOT 2 Clatter Bridge Rd
- LOT 1 Clatter Bridge Rd
- 85 Valley Gardens Rd
- 102 Valley Gardens Rd
- 84 Valley Gardens Rd
- 45 Valley Gardens Rd
- 54 N Roscoe Blvd
- 96 Valley Gardens Rd
- 37 & 41 Roscoe Blvd N
- 50 Roscoe Blvd N
- 52 Roscoe Blvd N
- 44-54 Roscoe Blvd N
- 48 Roscoe Blvd N
- 46 Roscoe Blvd N
- 44 N Roscoe Blvd
- 661 N Wilderness Trail
