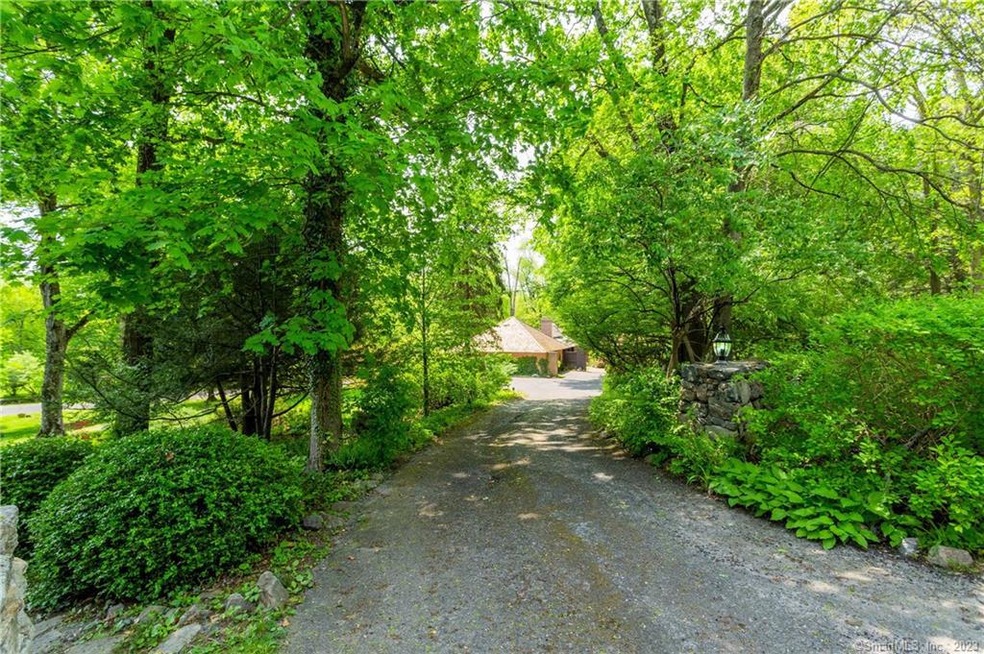
140 Round Hill Rd Greenwich, CT 06831
Mid-Country West NeighborhoodHighlights
- In Ground Pool
- Sauna
- 1 Fireplace
- Parkway School Rated A
- Contemporary Architecture
- No HOA
About This Home
As of October 2023Designed by Chicago architect Dennis Blair, a protege of Frank Lloyd Wright, this mid-century home is sited on 2 beautiful mid country acres on coveted Round Hill Road. Blair's work has been praised for its beauty, simplicity, and functionality. He was a master of the modern style, and his work is still admired and celebrated today. The home features a living room with a vaulted pyramid bleached cedar ceiling, fireplace and balcony overlooking a beautiful natural setting. The formal paneled dining room has seasonal views of a distant pond. Its original mid-century kitchen with breakfast area and sun filled family room offers a wall of glass that overlooks a private yard with beautiful pool. The large first floor master suite has a balcony overlooking nature and 2 other en-suite bedrooms and den have direct access to stunning mature grounds. An abundance of glass walls seamlessly bring nature into this home true to form of its mid-century design. Dennis Blair visited this home in 2003 and completed a full architectural rendering for an expansion that is available to its new owner. 140 Round Hill Road offers a serene living experience with a combination of privacy and close proximity to urban conveniences. 30 miles to New York City makes this home an attractive location for those seeking an idyllic suburban lifestyle.
Last Agent to Sell the Property
Douglas Elliman of Connecticut License #RES.0755786

Home Details
Home Type
- Single Family
Est. Annual Taxes
- $19,248
Year Built
- Built in 1976
Lot Details
- 2 Acre Lot
- Lot Has A Rolling Slope
- Property is zoned RA-2
Parking
- 2 Car Attached Garage
Home Design
- Contemporary Architecture
- Concrete Foundation
- Frame Construction
- Wood Shingle Roof
- Wood Siding
- Masonry Siding
Interior Spaces
- 3,546 Sq Ft Home
- 1 Fireplace
- Sauna
- Partial Basement
Kitchen
- Electric Cooktop
- Dishwasher
Bedrooms and Bathrooms
- 3 Bedrooms
Laundry
- Laundry on lower level
- Electric Dryer
- Washer
Pool
- In Ground Pool
Schools
- Parkway Elementary School
- Greenwich High School
Utilities
- Central Air
- Air Source Heat Pump
- Gas Available at Street
Community Details
- No Home Owners Association
Map
Home Values in the Area
Average Home Value in this Area
Property History
| Date | Event | Price | Change | Sq Ft Price |
|---|---|---|---|---|
| 10/06/2023 10/06/23 | Sold | $2,300,000 | -3.2% | $649 / Sq Ft |
| 07/18/2023 07/18/23 | Pending | -- | -- | -- |
| 05/19/2023 05/19/23 | For Sale | $2,375,000 | -- | $670 / Sq Ft |
Tax History
| Year | Tax Paid | Tax Assessment Tax Assessment Total Assessment is a certain percentage of the fair market value that is determined by local assessors to be the total taxable value of land and additions on the property. | Land | Improvement |
|---|---|---|---|---|
| 2021 | $19,062 | $1,536,220 | $945,000 | $591,220 |
Similar Homes in Greenwich, CT
Source: SmartMLS
MLS Number: 170571524
APN: GREE M:10 B:2926
- 121 Round Hill Rd
- 188 Round Hill Rd
- 0 Pecksland Rd
- 70 Round Hill Rd
- 213 Round Hill Rd
- 555 Lake Ave
- 164 Clapboard Ridge Rd
- 82 Rockwood Ln
- 647 Lake Ave
- 97 Pecksland Rd
- 104 Husted Ln
- 11 Wynnwood Rd
- 34 Quail Rd
- 34 Thunder Mountain Rd
- 19 Beechcroft Rd
- 32 Pheasant Ln
- 9 Mountain Wood Dr
- 8 Stoney Wylde Ln
- 107 Clapboard Ridge Rd
- 477 Lake Ave
