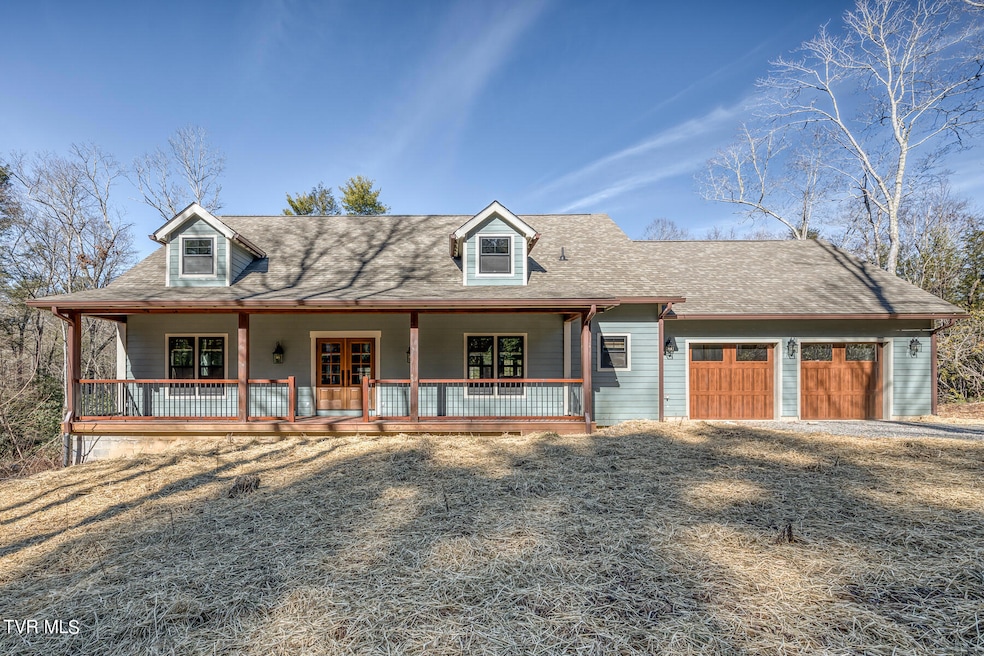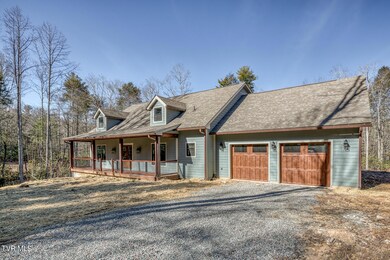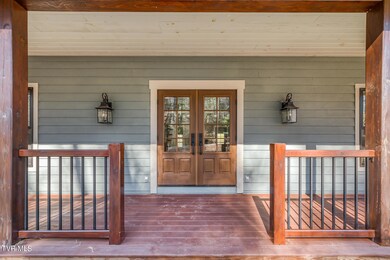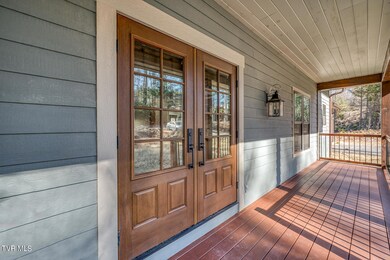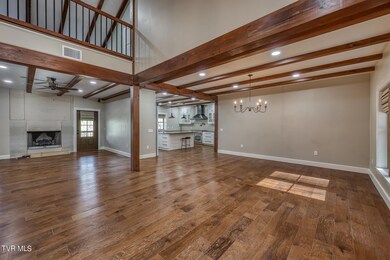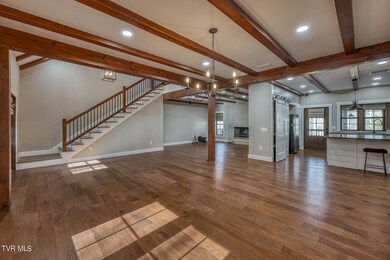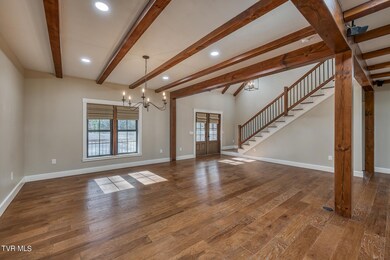
140 Settlers Secret Mountain City, TN 37683
Highlights
- Home Theater
- Wooded Lot
- Main Floor Primary Bedroom
- Open Floorplan
- Wood Flooring
- Farmhouse Style Home
About This Home
As of October 2024Beautiful Spacious Modern Farmhouse! This stunning home is being offered for sale due to a change in retirement plans. Located in the Outback Subdivision, on a double lot, you will enjoy lots of peace and quiet, but yet, you're only two minutes into town. This home features high-end upgrades galore....hand-scraped hickory floors, Silestone and butcher block counters, LED lighting throughout, Pella windows and entry door, and smart siding, just to name a few. The main floor features a chef's dream kitchen with high-end appliances and finishes, including a 6 burner Thermador range. There is a large dining area, great for family dinners and entertaining, alongside the living room and access to the covered back deck. Also on the main level, you will find the primary suite with a large walk-in closet, spacious bath with double sinks, a walk-in shower, and a separate water closet. For convenience, the laundry room, with great storage, is also on this floor, with a half bath. Upstairs, there is a large loft area, three more bedrooms and two baths, and a large multi-purpose room that could be used as a media room, home office, or even another bedroom. The full basement would be ideal for a workshop, additional storage, or it could be finished into a recreation space. You will also enjoy the convenience of a large, two car garage to keep your auto out of sight and the weather. An additional lot to the right of the home is also available for purchase, to protect your privacy. Call for an appointment to see this one for yourself, today!
Home Details
Home Type
- Single Family
Year Built
- Built in 2020
Lot Details
- 1.39 Acre Lot
- Level Lot
- Cleared Lot
- Wooded Lot
- Property is in good condition
Home Design
- Farmhouse Style Home
- Block Foundation
- Shingle Roof
- HardiePlank Type
Interior Spaces
- 3,301 Sq Ft Home
- 2-Story Property
- Open Floorplan
- Gas Log Fireplace
- Double Pane Windows
- Insulated Windows
- Living Room with Fireplace
- Home Theater
- Loft
- Basement
- Block Basement Construction
Kitchen
- Gas Range
- Dishwasher
- Kitchen Island
- Solid Surface Countertops
- Utility Sink
Flooring
- Wood
- Tile
Bedrooms and Bathrooms
- 4 Bedrooms
- Primary Bedroom on Main
- Walk-In Closet
Laundry
- Laundry Room
- Dryer
- Washer
Outdoor Features
- Covered patio or porch
Schools
- Mountain City Elementary School
- Johnson Co Middle School
- Johnson Co High School
Utilities
- Cooling Available
- Heating System Uses Propane
- Heat Pump System
- Septic Tank
Community Details
- No Home Owners Association
- Outback Subdivision
- FHA/VA Approved Complex
Listing and Financial Details
- Assessor Parcel Number 047d E 014.00 And 15.00
Map
Home Values in the Area
Average Home Value in this Area
Property History
| Date | Event | Price | Change | Sq Ft Price |
|---|---|---|---|---|
| 10/23/2024 10/23/24 | Sold | $645,000 | -7.8% | $195 / Sq Ft |
| 09/05/2024 09/05/24 | Pending | -- | -- | -- |
| 08/14/2024 08/14/24 | For Sale | $699,900 | +8.5% | $212 / Sq Ft |
| 08/12/2024 08/12/24 | Off Market | $645,000 | -- | -- |
| 02/12/2024 02/12/24 | For Sale | $699,900 | +72.4% | $212 / Sq Ft |
| 04/05/2022 04/05/22 | Sold | $406,000 | +1.5% | $210 / Sq Ft |
| 02/18/2022 02/18/22 | Pending | -- | -- | -- |
| 02/14/2022 02/14/22 | For Sale | $399,999 | -- | $207 / Sq Ft |
Tax History
| Year | Tax Paid | Tax Assessment Tax Assessment Total Assessment is a certain percentage of the fair market value that is determined by local assessors to be the total taxable value of land and additions on the property. | Land | Improvement |
|---|---|---|---|---|
| 2024 | -- | $73,050 | $5,700 | $67,350 |
| 2023 | $1,508 | $68,250 | $5,700 | $62,550 |
| 2022 | $1,235 | $68,250 | $5,700 | $62,550 |
| 2021 | $1,925 | $68,250 | $5,700 | $62,550 |
| 2020 | $180 | $68,250 | $5,700 | $62,550 |
| 2019 | $179 | $5,700 | $5,700 | $0 |
| 2018 | $179 | $5,700 | $5,700 | $0 |
| 2017 | $179 | $5,700 | $5,700 | $0 |
| 2016 | $179 | $5,700 | $5,700 | $0 |
| 2015 | $163 | $5,700 | $5,700 | $0 |
| 2014 | $163 | $5,700 | $5,700 | $0 |
Mortgage History
| Date | Status | Loan Amount | Loan Type |
|---|---|---|---|
| Previous Owner | $392,230 | New Conventional | |
| Previous Owner | $239,455 | Future Advance Clause Open End Mortgage | |
| Previous Owner | $153,125 | Construction |
Deed History
| Date | Type | Sale Price | Title Company |
|---|---|---|---|
| Warranty Deed | $645,000 | None Listed On Document | |
| Deed | $406,000 | Smith And Cockett | |
| Quit Claim Deed | -- | -- | |
| Warranty Deed | $12,000 | -- | |
| Deed | -- | -- |
Similar Homes in Mountain City, TN
Source: Tennessee/Virginia Regional MLS
MLS Number: 9961910
APN: 047D-E-014.00
- 275 Settlers Secret
- 109 Apple St
- 229 Hillside Rd
- 433 Shoun St
- 263 Oak St
- 103 Shoun St
- 140 Dw of Swift Rd
- 00 Hidden Dr
- 124 Tom Phillippi Rd
- 394 Cedar St
- 227 N Murphy St
- 611 S Church St
- 0 Us Highway 421
- 164 Brown Place
- 401 N Church St
- 128 Georgia St
- 1250 J Shoun Rd
- 0 Highway 421 N
- 900 Crowder Rd
- 141 Fairground Ln
