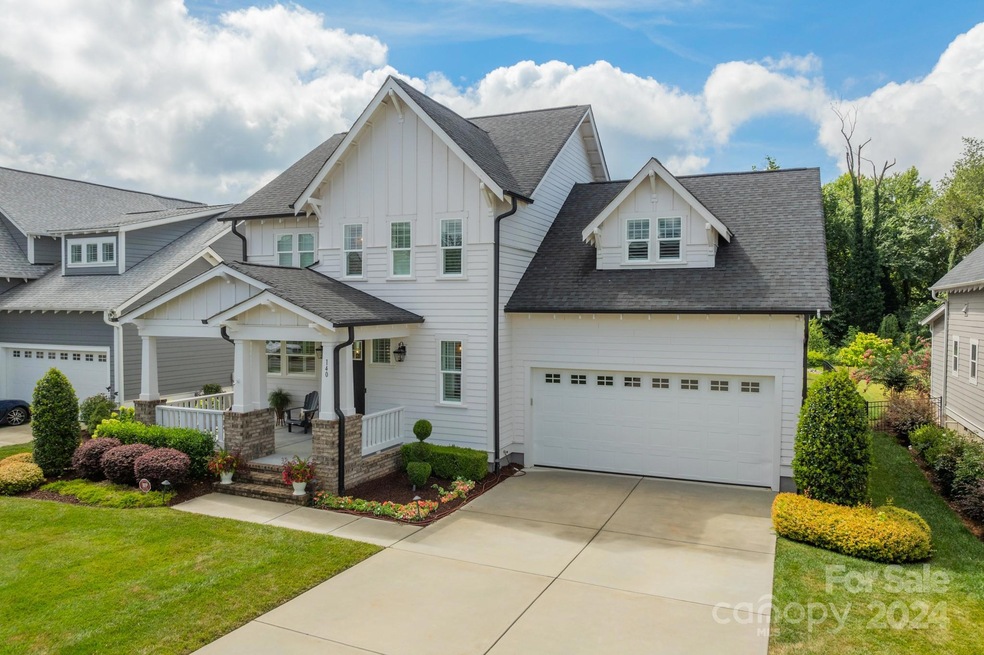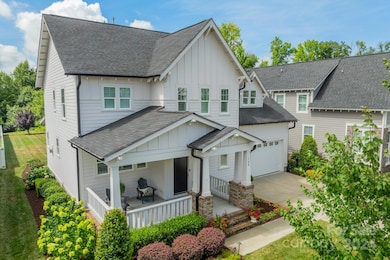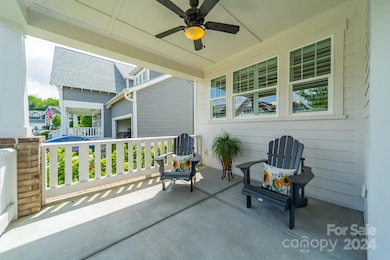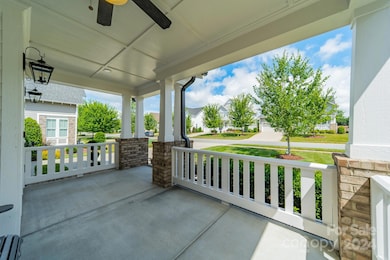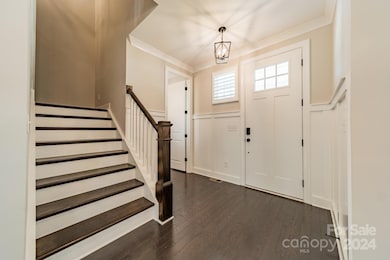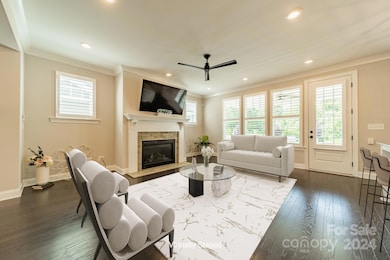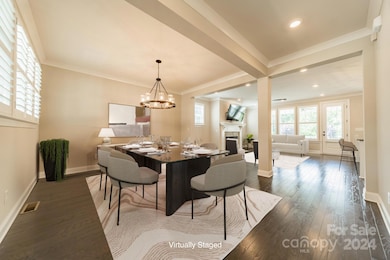
140 Slocumb Ln Mooresville, NC 28117
Lake Norman NeighborhoodHighlights
- Open Floorplan
- Transitional Architecture
- Mud Room
- Coddle Creek Elementary School Rated A-
- Wood Flooring
- Covered patio or porch
About This Home
As of August 2024Nearly new (2019) 2-story in a small, quiet, friendly neighborhood. Often-requested schools; the district also has a IB elementary and middle schools. Super-convenient location on the Langtree peninsula has very little traffic, yet is just a few quick minutes to I-77, hospitals, shopping, Davidson College, Lowes corporate, fun Lake Norman activities, and much more. Low property taxes – Iredell County / no city! Tastefully built with thoughtful details: gorgeous free-standing tub & oversized frameless shower in the main-level Primary bath; farmhouse sink; pot filler; drop zone; walk-in pantry w barn door and computer niche; drop zone; covered rocking-chair front porch and a large covered back porch. Back yard has great potential for an in-ground pool; it is larger than you might envision on this size lot, yet also easy to maintain. 2 HVAC systems. 2-10 Warranty plus Cinch Warranty plan. Professional photos and showing appointments become available July 9.
Last Agent to Sell the Property
RE/MAX Executive Brokerage Email: candy@candylamonica.com License #225684

Home Details
Home Type
- Single Family
Est. Annual Taxes
- $4,158
Year Built
- Built in 2019
Lot Details
- Lot Dimensions are 65 x 219 x 65 x 219
- Cul-De-Sac
- Level Lot
- Irrigation
- Property is zoned R2, R-2
HOA Fees
- $96 Monthly HOA Fees
Parking
- 2 Car Attached Garage
- Front Facing Garage
- Garage Door Opener
Home Design
- Transitional Architecture
- Brick Exterior Construction
- Hardboard
Interior Spaces
- 2-Story Property
- Open Floorplan
- Wired For Data
- Built-In Features
- Gas Fireplace
- Insulated Windows
- Mud Room
- Great Room with Fireplace
- Crawl Space
- Pull Down Stairs to Attic
- Home Security System
Kitchen
- Built-In Self-Cleaning Double Oven
- Gas Range
- Microwave
- Plumbed For Ice Maker
- Dishwasher
- Disposal
Flooring
- Wood
- Tile
Bedrooms and Bathrooms
- Walk-In Closet
- Garden Bath
Laundry
- Laundry Room
- Washer and Electric Dryer Hookup
Outdoor Features
- Covered patio or porch
- Outdoor Gas Grill
Schools
- Coddle Creek Elementary School
- Woodland Heights Middle School
- Lake Norman High School
Utilities
- Forced Air Heating and Cooling System
- Heating System Uses Natural Gas
- Tankless Water Heater
- Cable TV Available
Listing and Financial Details
- Assessor Parcel Number 4645-11-4056.000
Community Details
Overview
- Reserve At Langtree HOA, Phone Number (850) 497-9126
- Built by Nest Homes
- Reserve At Langtree Subdivision
- Mandatory home owners association
Security
- Card or Code Access
Map
Home Values in the Area
Average Home Value in this Area
Property History
| Date | Event | Price | Change | Sq Ft Price |
|---|---|---|---|---|
| 08/12/2024 08/12/24 | Sold | $795,000 | 0.0% | $260 / Sq Ft |
| 07/09/2024 07/09/24 | For Sale | $795,000 | -- | $260 / Sq Ft |
Tax History
| Year | Tax Paid | Tax Assessment Tax Assessment Total Assessment is a certain percentage of the fair market value that is determined by local assessors to be the total taxable value of land and additions on the property. | Land | Improvement |
|---|---|---|---|---|
| 2024 | $4,158 | $653,630 | $80,000 | $573,630 |
| 2023 | $3,916 | $653,630 | $80,000 | $573,630 |
| 2022 | $3,048 | $476,170 | $85,000 | $391,170 |
| 2021 | $3,044 | $476,170 | $85,000 | $391,170 |
| 2020 | $3,044 | $476,170 | $85,000 | $391,170 |
| 2019 | $508 | $85,000 | $85,000 | $0 |
| 2018 | $441 | $75,000 | $75,000 | $0 |
| 2017 | $441 | $75,000 | $75,000 | $0 |
Mortgage History
| Date | Status | Loan Amount | Loan Type |
|---|---|---|---|
| Open | $400,000 | New Conventional | |
| Previous Owner | $400,000 | New Conventional | |
| Previous Owner | $425,000 | Construction |
Deed History
| Date | Type | Sale Price | Title Company |
|---|---|---|---|
| Warranty Deed | $795,000 | None Listed On Document | |
| Warranty Deed | $500,000 | None Available | |
| Warranty Deed | $120,000 | None Available |
Similar Homes in Mooresville, NC
Source: Canopy MLS (Canopy Realtor® Association)
MLS Number: 4157413
APN: 4645-11-4056.000
- 121 Northhampton Dr
- 112 Northhampton Dr
- 103 Claremont Way
- 123 Southhaven Dr
- 127 Lakewood Circle Dr
- 522 Langtree Rd
- 199 Prestwood Ln
- 133 Castaway Trail
- 15.4 Acres Langtree Rd
- 204 Knoxview Ln
- Lot 18 Lakeshore Dr Unit 18
- 125 Lanyard Dr Unit E
- 115 Jade Spring Ct
- 101 N Cove Key Ln Unit N1
- 138 Lanyard Dr Unit B
- 108 Sail High Ct
- 135 Beacon Dr Unit D
- 145 Beacon Dr Unit F
- 332 Queens Cove Rd
- 123 Sailview Rd
