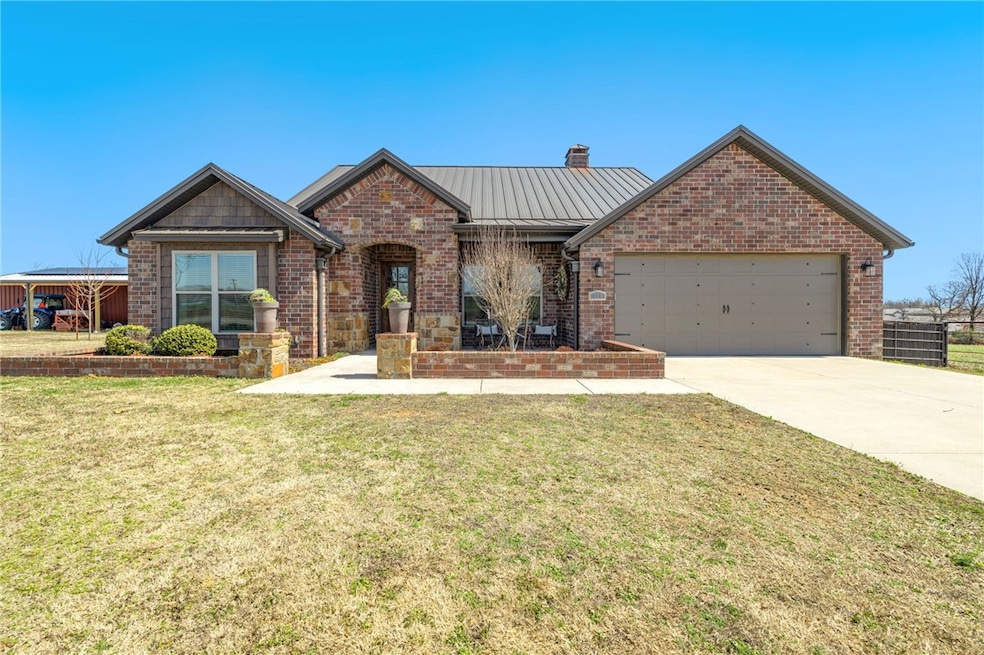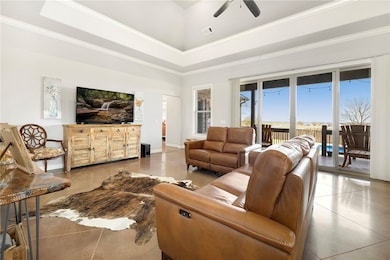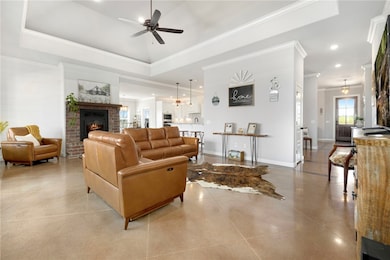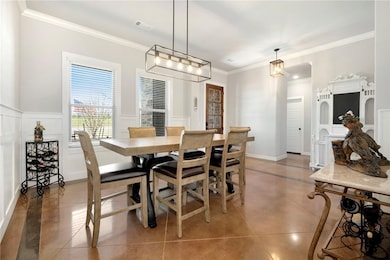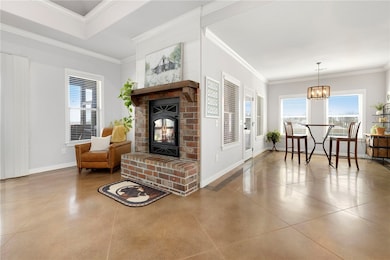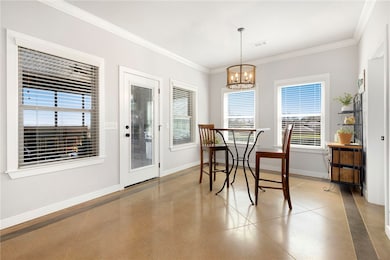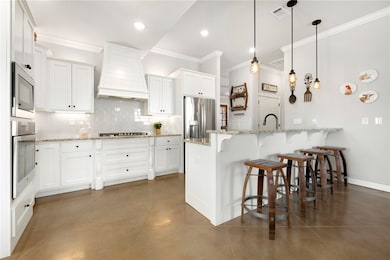
140 SW Highfill St Gentry, AR 72734
Estimated payment $4,257/month
Highlights
- Heated In Ground Pool
- Solar Power System
- Property is near a park
- RV Access or Parking
- Wood Burning Stove
- Living Room with Fireplace
About This Home
Don’t miss this exceptional 2019 custom-built home on 2 acres with shop & heated pool for living your best country life—all in a prime area convenient to XNA, Hwy 112, and all of NWA. This incredible home is loaded with amenities such as the high-efficiency wood burning fireplace in the living area, and patterned concrete floors. Don’t miss the owner’s suite, from the large soaking tub to the double vanity, and walk-in shower with tile and rock accent. Outside, the standing seam metal roof offers years of maintenance-free peace of mind, while the screened patio with gas fireplace and built-in grill provide year-round enjoyment. Patio also includes a built-in bar area overlooking your gorgeous, in-ground pool. Adjacent to the home is a 30'x52’ shop w/ two 15’ lean-to & 12’ doors on each end. Shop has 200-amp service including a 50-amp RV hookup and a second 30-amp hookup. Solar panels power both shop and house! The property also includes a variety of fruit trees, an in-ground storm shelter, and a riding arena.
Listing Agent
Collier & Associates-Bentonville Branch Brokerage Phone: 479-274-8121 License #EB00068357
Home Details
Home Type
- Single Family
Est. Annual Taxes
- $4,254
Year Built
- Built in 2019
Lot Details
- 2.13 Acre Lot
- Back Yard Fenced
- Landscaped
- Level Lot
- Open Lot
Home Design
- Traditional Architecture
- Slab Foundation
- Metal Roof
Interior Spaces
- 2,449 Sq Ft Home
- 1-Story Property
- Ceiling Fan
- Wood Burning Stove
- Wood Burning Fireplace
- Self Contained Fireplace Unit Or Insert
- Gas Log Fireplace
- Double Pane Windows
- Vinyl Clad Windows
- Blinds
- Living Room with Fireplace
- 2 Fireplaces
- Storage
- Dryer
- Concrete Flooring
- Fire and Smoke Detector
- Attic
Kitchen
- Eat-In Kitchen
- Electric Oven
- Self-Cleaning Oven
- Microwave
- Plumbed For Ice Maker
- Dishwasher
- Granite Countertops
- Disposal
Bedrooms and Bathrooms
- 3 Bedrooms
- Split Bedroom Floorplan
- Walk-In Closet
Parking
- 2 Car Attached Garage
- Garage Door Opener
- RV Access or Parking
Eco-Friendly Details
- Solar Power System
Pool
- Heated In Ground Pool
- Outdoor Pool
- Saltwater Pool
Outdoor Features
- Covered patio or porch
- Outdoor Fireplace
- Outbuilding
- Storm Cellar or Shelter
Location
- Property is near a park
- City Lot
Utilities
- Central Heating and Cooling System
- Heating System Uses Gas
- Electric Water Heater
- Septic Tank
- Cable TV Available
Community Details
- Park
Listing and Financial Details
- Exclusions: Chicken coop
Map
Home Values in the Area
Average Home Value in this Area
Tax History
| Year | Tax Paid | Tax Assessment Tax Assessment Total Assessment is a certain percentage of the fair market value that is determined by local assessors to be the total taxable value of land and additions on the property. | Land | Improvement |
|---|---|---|---|---|
| 2024 | $4,229 | $118,949 | $5,875 | $113,074 |
| 2023 | $4,027 | $78,432 | $2,872 | $75,560 |
| 2022 | $3,934 | $78,432 | $2,872 | $75,560 |
| 2021 | $3,386 | $74,430 | $2,870 | $71,560 |
| 2020 | $3,094 | $53,250 | $2,070 | $51,180 |
| 2019 | $5 | $90 | $90 | $0 |
| 2018 | $5 | $90 | $90 | $0 |
Property History
| Date | Event | Price | Change | Sq Ft Price |
|---|---|---|---|---|
| 04/19/2025 04/19/25 | Price Changed | $699,000 | -3.6% | $285 / Sq Ft |
| 04/07/2025 04/07/25 | Price Changed | $725,000 | -3.3% | $296 / Sq Ft |
| 03/24/2025 03/24/25 | For Sale | $750,000 | -- | $306 / Sq Ft |
Mortgage History
| Date | Status | Loan Amount | Loan Type |
|---|---|---|---|
| Closed | $363,000 | New Conventional | |
| Closed | $326,265 | FHA | |
| Closed | $326,265 | FHA |
Similar Homes in Gentry, AR
Source: Northwest Arkansas Board of REALTORS®
MLS Number: 1302178
APN: 22-00026-001
- 0 Tbd Sw Highfill St
- 1227 W 1st Ave
- 100 NW Granny Smith St
- 104 NW Granny Smith St
- 201 NW Granny Smith St
- 203 NW Granny Smith St
- 304 NW Granny Smith St
- 402 NW Granny Smith St
- 302 NW Granny Smith St
- 301 NW Granny Smith St
- 400 NW Granny Smith St
- 405 NW Pinwheel St
- 407 NW Pinwheel St
- 403 NW Pinwheel St
- 329 Walker St
- 971 W 1st Ave
- 1412 NW 5th Ave
- 379 NW Walker St
- 122 SW Gailey Hollow Rd
- 603 NW Cowan Ave
