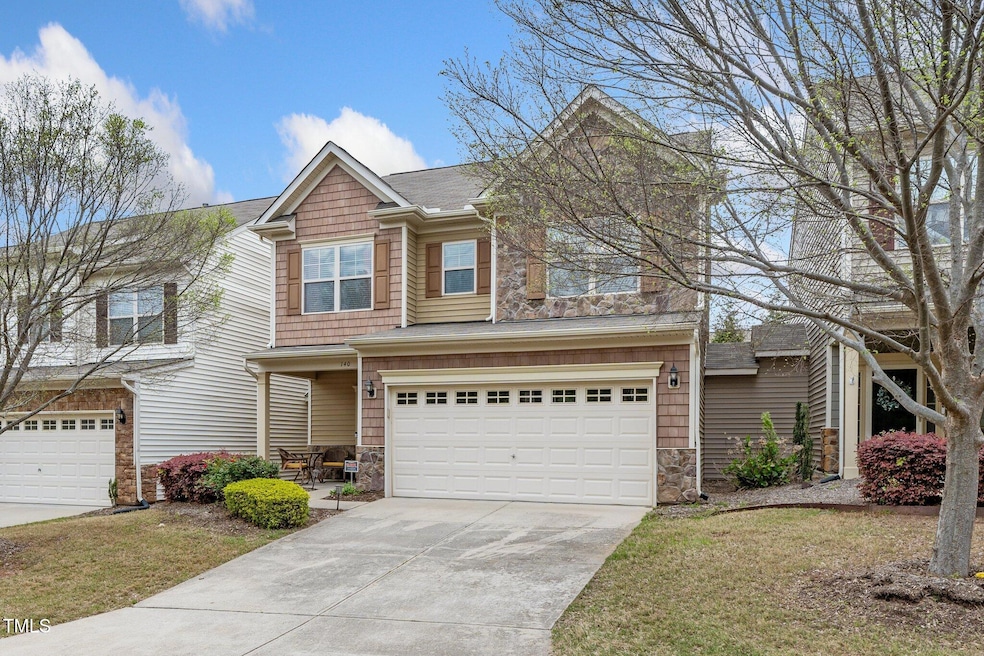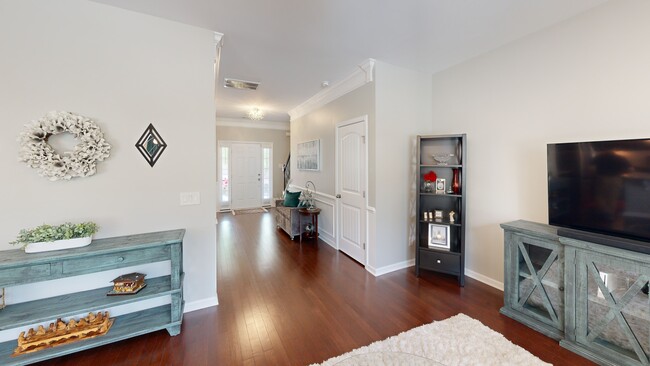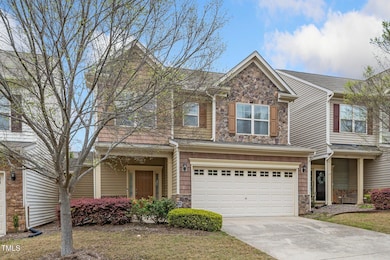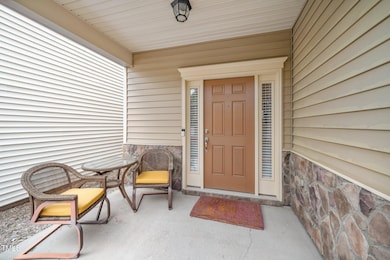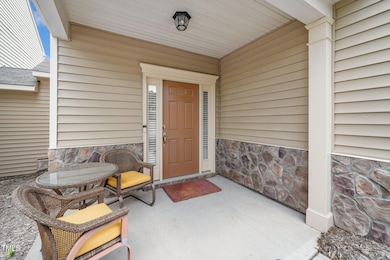
140 Torrey Heights Ln Durham, NC 27703
Estimated payment $2,852/month
Highlights
- Very Popular Property
- Wood Flooring
- Granite Countertops
- Transitional Architecture
- High Ceiling
- Neighborhood Views
About This Home
Welcome to 140 Torrey Heights Ln - Where Luxury Meets Convenience
This isn't just any townhome - this is elevated living at its finest. From the moment you step inside, you're greeted by a spacious, light-filled entry foyer that flows seamlessly into an open-concept living space designed for both comfort and style.
The heart of the home is the stunning kitchen, complete with a large island that doubles as a breakfast bar, featuring a built-in sink and dishwasher for maximum functionality. Whether you're entertaining guests or enjoying a quiet night in, this layout keeps you connected to it all. Ample cabinet storage and a generous walk-in pantry ensure that everything you need is right at your fingertips.
Step outside to a private, fenced backyard oasis, thoughtfully landscaped with a fire pit—perfect for relaxing evenings under the stars. And the best part? The HOA takes care of the backyard mowing, so you don't have to.
Upstairs, you'll find spacious bedrooms, each offering its own walk-in closet. The primary suite boasts a truly expansive walk-in closet—so large, the photos only capture half of it!
140 Torrey Heights Ln is more than just a townhome—it's the lifestyle upgrade you've been waiting for.
Townhouse Details
Home Type
- Townhome
Est. Annual Taxes
- $3,475
Year Built
- Built in 2013
Lot Details
- 3,485 Sq Ft Lot
- South Facing Home
- Gated Home
- Vinyl Fence
- Landscaped
- Rectangular Lot
- Level Lot
- Cleared Lot
- Back Yard Fenced
- Zero Lot Line
HOA Fees
- $218 Monthly HOA Fees
Parking
- 2 Car Attached Garage
- Front Facing Garage
- Garage Door Opener
- Private Driveway
- 2 Open Parking Spaces
Home Design
- Transitional Architecture
- Slab Foundation
- Shingle Roof
- Asphalt Roof
- Vinyl Siding
- Stone Veneer
Interior Spaces
- 1,937 Sq Ft Home
- 2-Story Property
- Crown Molding
- Tray Ceiling
- Smooth Ceilings
- High Ceiling
- Ceiling Fan
- Recessed Lighting
- Entrance Foyer
- Living Room
- Combination Kitchen and Dining Room
- Neighborhood Views
- Security System Owned
Kitchen
- Gas Range
- Microwave
- Plumbed For Ice Maker
- Dishwasher
- Stainless Steel Appliances
- Kitchen Island
- Granite Countertops
- Disposal
Flooring
- Wood
- Carpet
- Ceramic Tile
- Vinyl
Bedrooms and Bathrooms
- 3 Bedrooms
- Walk-In Closet
- Double Vanity
- Private Water Closet
- Separate Shower in Primary Bathroom
- Soaking Tub
- Walk-in Shower
Laundry
- Laundry on upper level
- Washer and Electric Dryer Hookup
Eco-Friendly Details
- Energy-Efficient HVAC
Outdoor Features
- Patio
- Fire Pit
- Outdoor Storage
- Rain Gutters
- Front Porch
Schools
- Bethesda Elementary School
- Neal Middle School
- Southern High School
Utilities
- ENERGY STAR Qualified Air Conditioning
- Forced Air Heating and Cooling System
- Heating System Uses Natural Gas
- Vented Exhaust Fan
- Natural Gas Connected
- Electric Water Heater
- Cable TV Available
Listing and Financial Details
- Assessor Parcel Number 213650
Community Details
Overview
- Association fees include ground maintenance, maintenance structure, trash
- Associa Hrw Association, Phone Number (919) 787-9000
- Built by Forever Home
- Brier Village Subdivision, The Cumberland Floorplan
- Maintained Community
Amenities
- Trash Chute
Security
- Resident Manager or Management On Site
- Fire and Smoke Detector
Map
Home Values in the Area
Average Home Value in this Area
Tax History
| Year | Tax Paid | Tax Assessment Tax Assessment Total Assessment is a certain percentage of the fair market value that is determined by local assessors to be the total taxable value of land and additions on the property. | Land | Improvement |
|---|---|---|---|---|
| 2024 | $3,475 | $249,146 | $48,780 | $200,366 |
| 2023 | $3,264 | $249,146 | $48,780 | $200,366 |
| 2022 | $3,189 | $249,146 | $48,780 | $200,366 |
| 2021 | $3,174 | $249,146 | $48,780 | $200,366 |
| 2020 | $3,099 | $249,146 | $48,780 | $200,366 |
| 2019 | $3,099 | $249,146 | $48,780 | $200,366 |
| 2018 | $3,038 | $223,937 | $40,000 | $183,937 |
| 2017 | $3,015 | $223,937 | $40,000 | $183,937 |
| 2016 | $2,914 | $223,937 | $40,000 | $183,937 |
| 2015 | $2,896 | $209,228 | $42,100 | $167,128 |
| 2014 | $2,896 | $209,228 | $42,100 | $167,128 |
Property History
| Date | Event | Price | Change | Sq Ft Price |
|---|---|---|---|---|
| 04/17/2025 04/17/25 | For Sale | $420,000 | -- | $217 / Sq Ft |
Deed History
| Date | Type | Sale Price | Title Company |
|---|---|---|---|
| Warranty Deed | $222,500 | None Available | |
| Warranty Deed | $214,000 | None Available |
Mortgage History
| Date | Status | Loan Amount | Loan Type |
|---|---|---|---|
| Open | $187,000 | New Conventional | |
| Closed | $189,125 | New Conventional | |
| Previous Owner | $192,510 | New Conventional | |
| Previous Owner | $139,000 | Construction |
About the Listing Agent

Specialties: Buyer's Agent, Listing Agent, Relocation
Why should you choose me as your REALTOR®? I decided to become a REALTOR® because I knew there had to be a better way.
Let me explain. After being involved in a variety of real estate deals in multiple states (residential purchases & sales, and lease negotiations for commercial office space) I recognized a pattern. All of the agents, save one, were very transactional focused. They only cared about me for that one transaction. I
Shane's Other Listings
Source: Doorify MLS
MLS Number: 10089876
APN: 213650
- 241 Westgrove Ct
- 2705 Evanston Ave
- 2728 Evanston Ave
- 107 Vickery Hill Ct
- 320 Westgrove Ct
- 1217 Neighborly Way
- 2818 Bombay Dr
- 445 Brier Summit Place
- 113 Pelsett St
- 518 Judge Ct
- 1020 Sycaten St
- 306 Brier Summit Place
- 9510 Dellbrook Ct
- 443 Cross Country Way
- 408 Judge Ct
- 2709 Hidden Hollow Dr
- 114 Journey Place
- 104 Ridgeline Ct
- 11213 Presidio Dr
- 9531 Vira Dr
