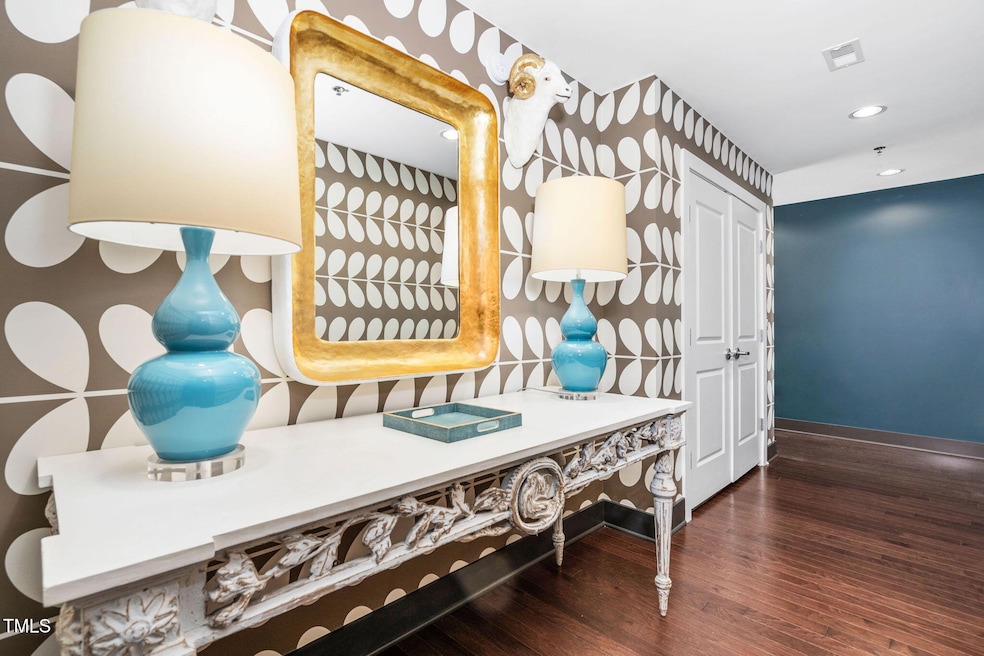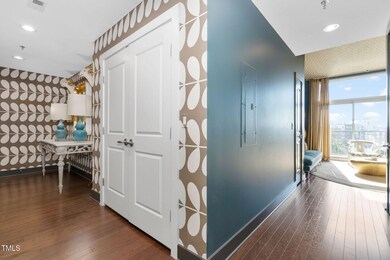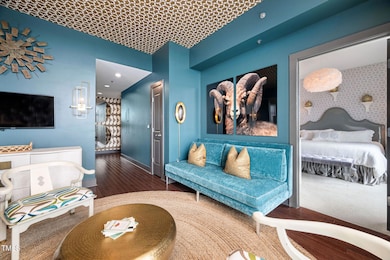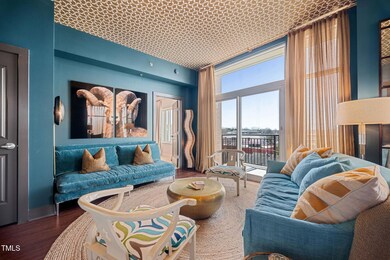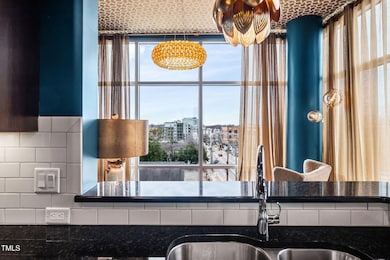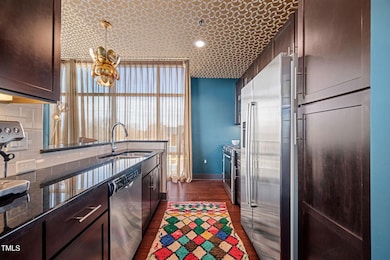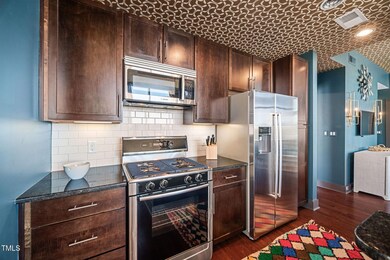
Estimated payment $6,536/month
Highlights
- Fitness Center
- Downtown View
- Clubhouse
- Smith Middle School Rated A
- Open Floorplan
- Contemporary Architecture
About This Home
It's more than just the layout—it's the design! Welcome to the fantastically fabulous ''Franklin 406,'' originally owned and designed by Jane Molster, who has been featured in Luxe, Veranda, The Wall Street Journal, Southern Living, House Beautiful, and Southern Home, to name a few. Jane is a visionary whose work transcends traditional boundaries. With an appreciation for timeless beauty and a bold eye for modern innovation, she masterfully crafted a space that is both enchanting and inviting.
The current owners have LOVED living in this unique, thoughtfully designed home that Jane created. Although they are sad to part ways, life calls—and now it's time for another to enjoy this masterpiece! Unlike many of its neighbors, 406 greets you a bit differently. Instead of stepping directly into the chaos of living, you're welcomed by an entryway that invites you to pause, breathe, and settle in. Turn the corner, and you are greeted by windows and sunlight with northwest views of Chapel Hill, including sunsets you can enjoy from the balcony—with or without a cocktail in hand! The open floor plan offers thoughtfully defined spaces designed for relaxation, reading, dining, and meal preparation. The efficient kitchen provides ample counter space, perfect for creating culinary delights or simply spreading out to enjoy your morning coffee. Generously sized bedrooms with ensuite baths are located on opposite sides, providing privacy for you and your guests—ensuring a good night's sleep!
As for life at 140 West, you can enjoy an array of amenities and conveniences, including an exercise and yoga room, a club room complete with a kitchen, fireplace, television, and terrace, plus a sky deck with wonderful views of our little city on the hill. You also have access to 24/7 concierge and security services and a designated lower-level parking space.
Located in the heart of Chapel Hill on Franklin Street, you'll have easy access to restaurants, craft cocktail bars, shopping, art exhibits, theater performances, and more. And if you are a lover of all things Tar Heel, you can walk to Kenan, Boshamer, and The Dean Dome if you choose!
The current furnishings are part of Jane Molster's collection, and the sellers would love to have it remain with the home as it is the perfect complement to the design elements. A separate bill of sale would be required outside of the offer to purchase and contract.
For more information visit: https://www.cribflyer.com/140-w-franklin-street
Property Details
Home Type
- Condominium
Est. Annual Taxes
- $9,714
Year Built
- Built in 2013
HOA Fees
- $535 Monthly HOA Fees
Parking
- 1 Car Garage
- Assigned Parking
Home Design
- Contemporary Architecture
- Flat Roof Shape
- Brick Exterior Construction
Interior Spaces
- 1,282 Sq Ft Home
- 1-Story Property
- Open Floorplan
- High Ceiling
- Recessed Lighting
- Sliding Doors
- Entrance Foyer
- Living Room
Kitchen
- Gas Range
- Microwave
- Dishwasher
- Stainless Steel Appliances
- Granite Countertops
Flooring
- Wood
- Ceramic Tile
Bedrooms and Bathrooms
- 2 Bedrooms
- Walk-In Closet
- 2 Full Bathrooms
- Primary bathroom on main floor
- Double Vanity
- Separate Shower in Primary Bathroom
- Bathtub with Shower
- Walk-in Shower
Laundry
- Laundry on main level
- Dryer
- Washer
Schools
- Carrboro Elementary School
- Smith Middle School
- East Chapel Hill High School
Utilities
- Forced Air Heating and Cooling System
- Heat Pump System
- Natural Gas Connected
- Cable TV Available
Additional Features
- West Facing Home
Listing and Financial Details
- Assessor Parcel Number 9788278230.076L406
Community Details
Overview
- Association fees include insurance, ground maintenance, security, trash
- 140 W Franklin Condo Association, Phone Number (919) 945-9030
- 140 W. Franklin Condos
- 140 West Franklin Condominium Subdivision
Amenities
- Meeting Room
- Party Room
- Elevator
Recreation
Security
- Security Service
- Card or Code Access
Map
About This Building
Home Values in the Area
Average Home Value in this Area
Tax History
| Year | Tax Paid | Tax Assessment Tax Assessment Total Assessment is a certain percentage of the fair market value that is determined by local assessors to be the total taxable value of land and additions on the property. | Land | Improvement |
|---|---|---|---|---|
| 2024 | -- | $0 | $0 | $0 |
| 2023 | $0 | $0 | $0 | $0 |
| 2022 | $0 | $0 | $0 | $0 |
| 2021 | $0 | $0 | $0 | $0 |
| 2020 | $0 | $0 | $0 | $0 |
| 2018 | $0 | $0 | $0 | $0 |
| 2017 | -- | $0 | $0 | $0 |
| 2016 | -- | $88,400 | $88,400 | $0 |
| 2015 | $107 | $88,400 | $88,400 | $0 |
| 2014 | $51 | $88,400 | $88,400 | $0 |
Property History
| Date | Event | Price | Change | Sq Ft Price |
|---|---|---|---|---|
| 03/23/2025 03/23/25 | Pending | -- | -- | -- |
| 03/07/2025 03/07/25 | For Sale | $930,000 | +6.9% | $725 / Sq Ft |
| 01/04/2024 01/04/24 | Sold | $870,000 | +8.8% | $681 / Sq Ft |
| 12/16/2023 12/16/23 | Off Market | $800,000 | -- | -- |
| 10/30/2023 10/30/23 | Pending | -- | -- | -- |
| 10/27/2023 10/27/23 | For Sale | $800,000 | -- | $626 / Sq Ft |
Deed History
| Date | Type | Sale Price | Title Company |
|---|---|---|---|
| Deed | $870,000 | None Listed On Document |
Mortgage History
| Date | Status | Loan Amount | Loan Type |
|---|---|---|---|
| Open | $200,000 | New Conventional | |
| Previous Owner | $396,000 | Adjustable Rate Mortgage/ARM |
Similar Homes in Chapel Hill, NC
Source: Doorify MLS
MLS Number: 10079467
APN: 9788278230.076
- 140 W Franklin St Unit 406
- 140 W Franklin St Unit 807
- 140 W Franklin St Unit 800
- 400 W Rosemary St Unit 104
- 109 Stephens St
- 206 Spring Ln Unit A
- 318 Mccauley St Unit 2
- 601 W Rosemary St Unit 418
- 322 Mccauley St
- 301 Hillsborough St Unit A
- 407A Hillsborough St
- 130 E Longview St Unit K
- 212 W University Dr
- 501 North St
- 704 Martin Luther King jr Blvd Unit D12
- 212 Columbia Place W
- 708 Martin Luther King jr Blvd Unit E2
- 511 Hillsborough St Unit 103
- 513 E Franklin St
- 402 Westwood Dr
