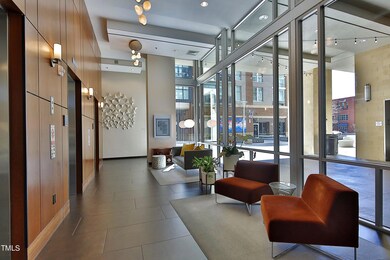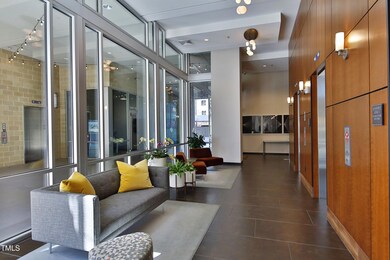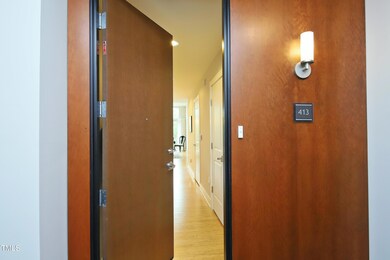
Highlights
- Concierge
- Fitness Center
- Gated Parking
- Smith Middle School Rated A
- Building Security
- Gated Community
About This Home
As of December 2024LIGHT, BRIGHT, EXPANSIVE. Wake up to the inviting warmth of the morning sun in this east-facing residence, bringing downtown Chapel Hill to life. This open and expansive floor plan features 3 bedrooms, 3 full baths, and a versatile flex room off the living area with barn doors for added privacy—ideal as a den, TV room, office/study, or guest room. Enjoy the cityscape from three outdoor balconies with eastern views, ensuring no harsh sunsets. The kitchen boasts Caesarstone countertops, an oversized island, pendant lighting, rollout shelving, and stainless steel appliances. The main bedroom offers two private ensuite baths, three oversized closets. Guest bedroom includes a large walk-in closet, ceiling fan, and outdoor balcony.
Additional amenities include two parking spaces, an outside hallway storage closet near the main entrance, concierge services, onsite HOA management, fitness center, and an owner's clubroom. Situated in the heart of downtown Chapel Hill, you're just steps away from UNC's main campus, Memorial Auditorium, Gibbs Art Gallery, and fine dining. Urban living at its finest.
Property Details
Home Type
- Multi-Family
Est. Annual Taxes
- $13,596
Year Built
- Built in 2013
Lot Details
- 1.75 Acre Lot
- Two or More Common Walls
- East Facing Home
- Cleared Lot
HOA Fees
- $895 Monthly HOA Fees
Parking
- 2 Car Attached Garage
- Gated Parking
- Secured Garage or Parking
- Deeded Parking
Home Design
- Transitional Architecture
- Traditional Architecture
- Brick Veneer
- Pillar, Post or Pier Foundation
- Rubber Roof
- Concrete Perimeter Foundation
- Stucco
Interior Spaces
- 2,105 Sq Ft Home
- 1-Story Property
- Open Floorplan
- Smooth Ceilings
- High Ceiling
- Insulated Windows
- Window Treatments
- Aluminum Window Frames
- Entrance Foyer
Kitchen
- Electric Oven
- Self-Cleaning Oven
- Induction Cooktop
- Range Hood
- Microwave
- Ice Maker
- Dishwasher
- Stainless Steel Appliances
- Kitchen Island
- Quartz Countertops
- Disposal
Flooring
- Wood
- Carpet
- Ceramic Tile
Bedrooms and Bathrooms
- 3 Bedrooms
- Dual Closets
- Walk-In Closet
- 3 Full Bathrooms
- Separate Shower in Primary Bathroom
- Bathtub with Shower
- Walk-in Shower
Laundry
- Laundry in Hall
- Washer and Dryer
Home Security
- Security Gate
- Closed Circuit Camera
- Fire and Smoke Detector
- Fire Sprinkler System
Accessible Home Design
- Accessible Full Bathroom
- Visitor Bathroom
- Accessible Bedroom
- Accessible Common Area
- Accessible Kitchen
- Kitchen Appliances
- Central Living Area
- Accessible Hallway
- Accessible Closets
- Accessible Washer and Dryer
- Handicap Accessible
- Customized Wheelchair Accessible
- Accessible Doors
- Accessible Entrance
Schools
- Carrboro Elementary School
- Smith Middle School
- East Chapel Hill High School
Utilities
- Forced Air Heating and Cooling System
- Heat Pump System
- Underground Utilities
- Electric Water Heater
- High Speed Internet
- Cable TV Available
Additional Features
- Property is near public transit
Listing and Financial Details
- Assessor Parcel Number 9788278230.083L413
Community Details
Overview
- Association fees include insurance, ground maintenance, security, storm water maintenance, trash
- 140 West Franklin Condominium Association, Phone Number (919) 537-8247
- 140 West Franklin Condominium Subdivision
- Maintained Community
- Community Parking
Amenities
- Concierge
- Trash Chute
- Party Room
- Laundry Facilities
- Elevator
Recreation
- Tennis Courts
Security
- Building Security
- Resident Manager or Management On Site
- Gated Community
Map
About This Building
Home Values in the Area
Average Home Value in this Area
Property History
| Date | Event | Price | Change | Sq Ft Price |
|---|---|---|---|---|
| 12/17/2024 12/17/24 | Sold | $1,300,000 | -7.1% | $618 / Sq Ft |
| 10/03/2024 10/03/24 | Pending | -- | -- | -- |
| 09/10/2024 09/10/24 | Price Changed | $1,399,000 | -9.7% | $665 / Sq Ft |
| 07/09/2024 07/09/24 | Price Changed | $1,550,000 | -6.1% | $736 / Sq Ft |
| 06/06/2024 06/06/24 | For Sale | $1,650,000 | -- | $784 / Sq Ft |
Tax History
| Year | Tax Paid | Tax Assessment Tax Assessment Total Assessment is a certain percentage of the fair market value that is determined by local assessors to be the total taxable value of land and additions on the property. | Land | Improvement |
|---|---|---|---|---|
| 2024 | -- | $0 | $0 | $0 |
| 2023 | $0 | $0 | $0 | $0 |
| 2022 | $0 | $0 | $0 | $0 |
| 2021 | $0 | $0 | $0 | $0 |
| 2020 | $0 | $0 | $0 | $0 |
| 2018 | $0 | $0 | $0 | $0 |
| 2017 | -- | $0 | $0 | $0 |
| 2016 | $10,086 | $147,900 | $147,900 | $0 |
| 2015 | $107 | $147,900 | $147,900 | $0 |
| 2014 | $51 | $106,700 | $106,700 | $0 |
Mortgage History
| Date | Status | Loan Amount | Loan Type |
|---|---|---|---|
| Previous Owner | $350,000 | New Conventional |
Deed History
| Date | Type | Sale Price | Title Company |
|---|---|---|---|
| Deed | $1,300,000 | None Listed On Document | |
| Deed | $1,300,000 | None Listed On Document | |
| Condominium Deed | $810,000 | None Available | |
| Deed | -- | None Available |
Similar Homes in Chapel Hill, NC
Source: Doorify MLS
MLS Number: 10033751
APN: 9788278230.083
- 140 W Franklin St Unit 406
- 140 W Franklin St Unit 807
- 140 W Franklin St Unit 800
- 400 W Rosemary St Unit 104
- 109 Stephens St
- 206 Spring Ln Unit A
- 318 Mccauley St Unit 2
- 601 W Rosemary St Unit 418
- 322 Mccauley St
- 301 Hillsborough St Unit A
- 407A Hillsborough St
- 130 E Longview St Unit K
- 212 W University Dr
- 501 North St
- 704 Martin Luther King jr Blvd Unit D12
- 212 Columbia Place W
- 708 Martin Luther King jr Blvd Unit E2
- 511 Hillsborough St Unit 103
- 513 E Franklin St
- 402 Westwood Dr






