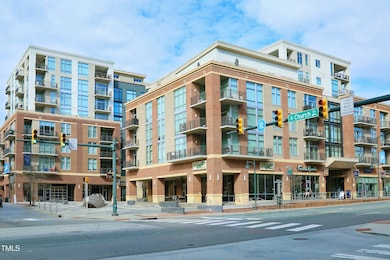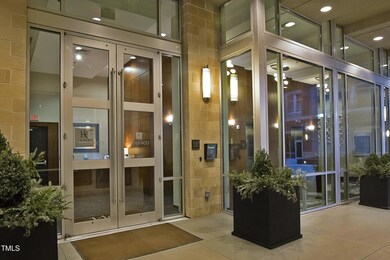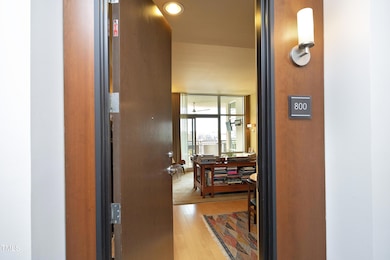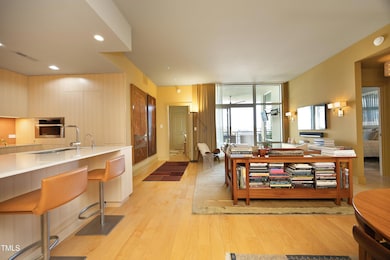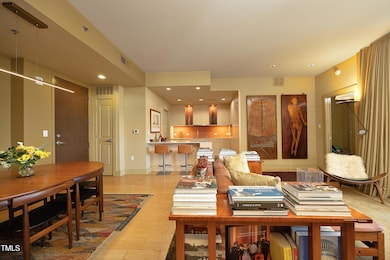Estimated payment $7,178/month
Highlights
- Concierge
- Fitness Center
- Rooftop Deck
- Smith Middle School Rated A
- Security Service
- Gated Parking
About This Home
Enjoy the premier downtown location and amenities of this well-designed and recently renovated condominium on the top floor of 140 West Franklin. It is priced below its 2025 tax value.
The 8th floor condo features a newly completed kitchen renovation by local design firm Sitzer-Spuria, with new custom cabinetry by artisan Elijah Leeds and Miele appliances including a dishwasher, refrigerator, an induction cooktop and oven.
There are two bedrooms and two en suite baths, as well as a living room and dining room. The spacious terrace features a custom metal work screen with climbing vines for privacy, teak flooring and an outdoor TV. The covered 220 square foot terrace is accessed from both the living room and the primary bedroom and functions as an ''extra room'' for most of the year.
Additional amenities for this unit include one dedicated garage parking space (#19) with an EV charger. A separate dedicated storage unit (#5A-4) for the condo is in the building.
40 West building amenities include an exercise and yoga room, club room and adjoining sky deck with amazing views, and concierge and 24 hour security services.
Savor being just a few steps away from the UNC Campus with easy access to plays, performances, art exhibits, lectures and more. Downtown Chapel Hill's restaurants and shops are within an easy walk, offering everything from casual breakfasts to award-winning fine dining. Come home to 140 West!
(Floating console in living room does not convey and will be removed and repainting done prior to closing. Primary bathroom painted 2025.
Pre-approval or proof of funds required with offers.
Property Details
Home Type
- Multi-Family
Est. Annual Taxes
- $10,610
Year Built
- Built in 2012
Lot Details
- 1.75 Acre Lot
- Two or More Common Walls
- Cleared Lot
HOA Fees
- $520 Monthly HOA Fees
Parking
- 1 Car Attached Garage
- Gated Parking
- Secured Garage or Parking
- Deeded Parking
Home Design
- Transitional Architecture
- Traditional Architecture
- Brick Veneer
- Pillar, Post or Pier Foundation
- Rubber Roof
- Concrete Perimeter Foundation
- Stucco
Interior Spaces
- 1,091 Sq Ft Home
- 1-Story Property
- Sound System
- Ceiling Fan
- Insulated Windows
- Window Treatments
- Aluminum Window Frames
- Entrance Foyer
- Living Room
- Dining Room
- Utility Room
Kitchen
- Built-In Electric Range
- Microwave
- Built-In Refrigerator
- Ice Maker
- Dishwasher
- Stainless Steel Appliances
- Disposal
Flooring
- Wood
- Ceramic Tile
Bedrooms and Bathrooms
- 2 Bedrooms
- Walk-In Closet
- 2 Full Bathrooms
Laundry
- Laundry closet
- Washer and Dryer
Home Security
- Security Gate
- Closed Circuit Camera
- Fire and Smoke Detector
- Fire Sprinkler System
Accessible Home Design
- Accessible Elevator Installed
- Accessible Bedroom
- Accessible Common Area
- Accessible Hallway
- Accessible Closets
- Handicap Accessible
- Accessible Entrance
Outdoor Features
- Covered patio or porch
- Terrace
Location
- Property is near public transit
Schools
- Carrboro Elementary School
- Smith Middle School
- East Chapel Hill High School
Utilities
- Forced Air Heating and Cooling System
- Heat Pump System
- Underground Utilities
- Electric Water Heater
- Cable TV Available
Listing and Financial Details
- Assessor Parcel Number 9788278230.144L800
Community Details
Overview
- Association fees include insurance, ground maintenance, security, trash
- 140 West Franklin Condominium Association, Phone Number (919) 537-8247
- 140 West Franklin Condominium Subdivision
- Maintained Community
- Community Parking
Amenities
- Concierge
- Trash Chute
- Service Elevator
Recreation
Security
- Security Service
- Resident Manager or Management On Site
- Gated Community
Map
About This Building
Home Values in the Area
Average Home Value in this Area
Tax History
| Year | Tax Paid | Tax Assessment Tax Assessment Total Assessment is a certain percentage of the fair market value that is determined by local assessors to be the total taxable value of land and additions on the property. | Land | Improvement |
|---|---|---|---|---|
| 2024 | -- | $0 | $0 | $0 |
| 2023 | $0 | $0 | $0 | $0 |
| 2022 | $0 | $0 | $0 | $0 |
| 2021 | $0 | $0 | $0 | $0 |
| 2020 | $0 | $0 | $0 | $0 |
| 2018 | $0 | $0 | $0 | $0 |
| 2017 | -- | $0 | $0 | $0 |
| 2016 | -- | $86,900 | $86,900 | $0 |
| 2015 | $107 | $86,900 | $86,900 | $0 |
| 2014 | $51 | $86,900 | $86,900 | $0 |
Property History
| Date | Event | Price | Change | Sq Ft Price |
|---|---|---|---|---|
| 03/20/2025 03/20/25 | Price Changed | $1,034,500 | -3.3% | $948 / Sq Ft |
| 01/24/2025 01/24/25 | Price Changed | $1,069,500 | -2.7% | $980 / Sq Ft |
| 12/29/2024 12/29/24 | For Sale | $1,099,500 | 0.0% | $1,008 / Sq Ft |
| 12/16/2024 12/16/24 | Pending | -- | -- | -- |
| 12/08/2024 12/08/24 | For Sale | $1,099,500 | -- | $1,008 / Sq Ft |
Deed History
| Date | Type | Sale Price | Title Company |
|---|---|---|---|
| Condominium Deed | -- | None Available |
Mortgage History
| Date | Status | Loan Amount | Loan Type |
|---|---|---|---|
| Open | $417,000 | New Conventional | |
| Closed | $445,000 | Credit Line Revolving |
Source: Doorify MLS
MLS Number: 10066487
APN: 9788278230.144
- 140 W Franklin St Unit 406
- 140 W Franklin St Unit 807
- 140 W Franklin St Unit 800
- 400 W Rosemary St Unit 104
- 109 Stephens St
- 206 Spring Ln Unit A
- 318 Mccauley St Unit 2
- 601 W Rosemary St Unit 418
- 322 Mccauley St
- 301 Hillsborough St Unit A
- 407A Hillsborough St
- 130 E Longview St Unit K
- 212 W University Dr
- 501 North St
- 704 Martin Luther King jr Blvd Unit D12
- 212 Columbia Place W
- 708 Martin Luther King jr Blvd Unit E2
- 511 Hillsborough St Unit 103
- 513 E Franklin St
- 402 Westwood Dr

