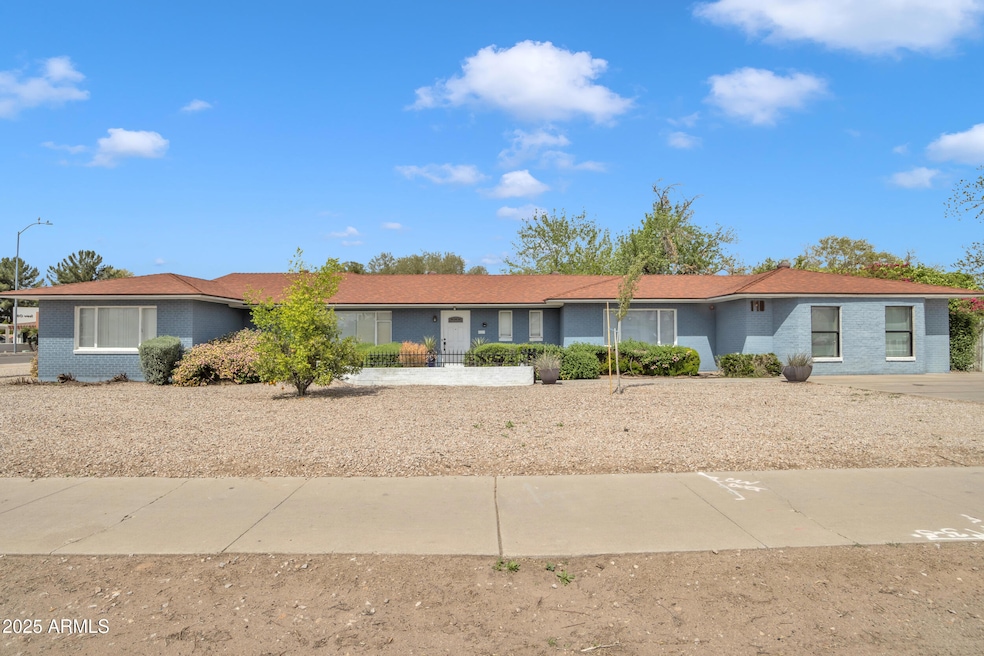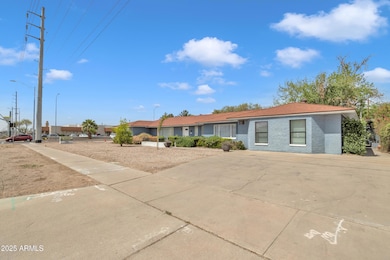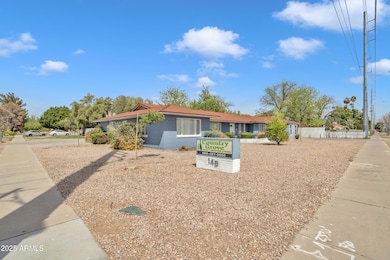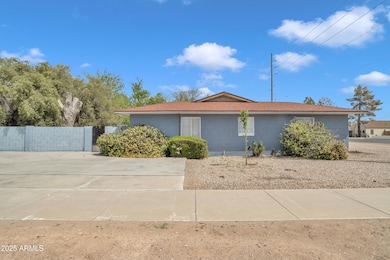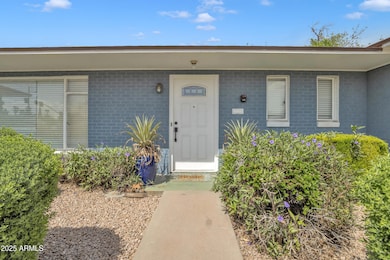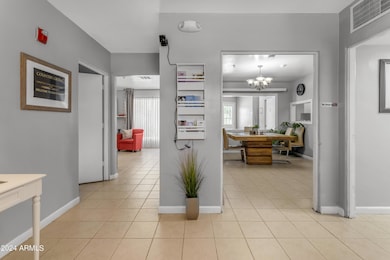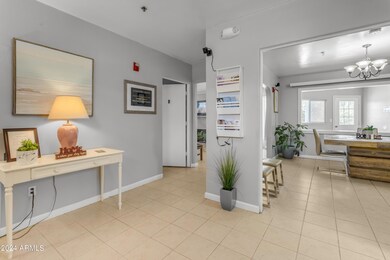
140 W University Dr Mesa, AZ 85201
Evergreen Historic District NeighborhoodEstimated payment $4,047/month
Highlights
- Corner Lot
- No HOA
- Grass Covered Lot
- Franklin at Brimhall Elementary School Rated A
- Cooling Available
- Heating Available
About This Home
Discover the perfect investment opportunity with this established care facility. This property is thoughtfully designed to provide a comfortable and safe environment for its residents. Each senior enjoys the privacy of their own room, complemented by spacious community areas for dining and living. The bathrooms are fully handicap accessible, ensuring ease of use for all. Outside, a large, beautifully landscaped yard offers a serene setting for relaxation and outdoor activities. Located in a highly desirable area, this facility combines convenience with excellent amenities. Don't miss out on this exceptional investment chance! Long term tenant in place with 5 years remaining on lease. Access to be provided during due diligence period.
Home Details
Home Type
- Single Family
Est. Annual Taxes
- $1,739
Year Built
- Built in 1950
Lot Details
- 0.29 Acre Lot
- Desert faces the front of the property
- Block Wall Fence
- Corner Lot
- Grass Covered Lot
Parking
- 6 Open Parking Spaces
Home Design
- Composition Roof
- Block Exterior
Interior Spaces
- 2,738 Sq Ft Home
- 1-Story Property
- Washer and Dryer Hookup
Kitchen
- Built-In Microwave
- Laminate Countertops
Bedrooms and Bathrooms
- 9 Bedrooms
- 2 Bathrooms
Schools
- Webster Elementary School
- Carson Junior High Middle School
- Westwood High School
Utilities
- Cooling Available
- Heating Available
Community Details
- No Home Owners Association
- Association fees include no fees
- Mesa Arizona Subdivision
Listing and Financial Details
- Assessor Parcel Number 137-26-053-B
Map
Home Values in the Area
Average Home Value in this Area
Tax History
| Year | Tax Paid | Tax Assessment Tax Assessment Total Assessment is a certain percentage of the fair market value that is determined by local assessors to be the total taxable value of land and additions on the property. | Land | Improvement |
|---|---|---|---|---|
| 2025 | $1,739 | $17,139 | -- | -- |
| 2024 | $1,753 | $16,323 | -- | -- |
| 2023 | $1,753 | $37,630 | $7,520 | $30,110 |
| 2022 | $1,713 | $28,950 | $5,790 | $23,160 |
| 2021 | $1,733 | $30,420 | $6,080 | $24,340 |
| 2020 | $1,659 | $28,430 | $5,680 | $22,750 |
| 2019 | $1,550 | $25,770 | $5,150 | $20,620 |
| 2018 | $1,488 | $23,210 | $4,640 | $18,570 |
| 2017 | $1,444 | $20,570 | $4,110 | $16,460 |
| 2016 | $1,417 | $17,560 | $3,510 | $14,050 |
| 2015 | $1,332 | $13,330 | $2,660 | $10,670 |
Property History
| Date | Event | Price | Change | Sq Ft Price |
|---|---|---|---|---|
| 04/02/2025 04/02/25 | For Sale | $699,000 | -- | $255 / Sq Ft |
Deed History
| Date | Type | Sale Price | Title Company |
|---|---|---|---|
| Quit Claim Deed | -- | None Available | |
| Quit Claim Deed | -- | None Available | |
| Interfamily Deed Transfer | -- | None Available | |
| Interfamily Deed Transfer | -- | None Available | |
| Cash Sale Deed | $175,000 | First American Title Ins Co |
Mortgage History
| Date | Status | Loan Amount | Loan Type |
|---|---|---|---|
| Closed | $0 | Seller Take Back |
Similar Home in Mesa, AZ
Source: Arizona Regional Multiple Listing Service (ARMLS)
MLS Number: 6844851
APN: 137-26-053B
- 121 W University Dr
- 109 W University Dr
- 458 N Drew St W Unit West
- 546 N Drew St W
- 223 N Morris
- 539 N Center St
- 304 W 6th St
- 568 N Sirrine
- 533 N Sirrine
- 644 N Country Club Dr Unit A
- 561 N Sirrine
- 127 W Pepper Place Unit A108
- 127 W Pepper Place Unit A107
- 127 W Pepper Place Unit A101
- 225 W 1st St Unit 134
- 416 N Orange
- 576 N Pasadena
- 537 N Pasadena --
- 440 W 1st St
- 444 W Clark St
