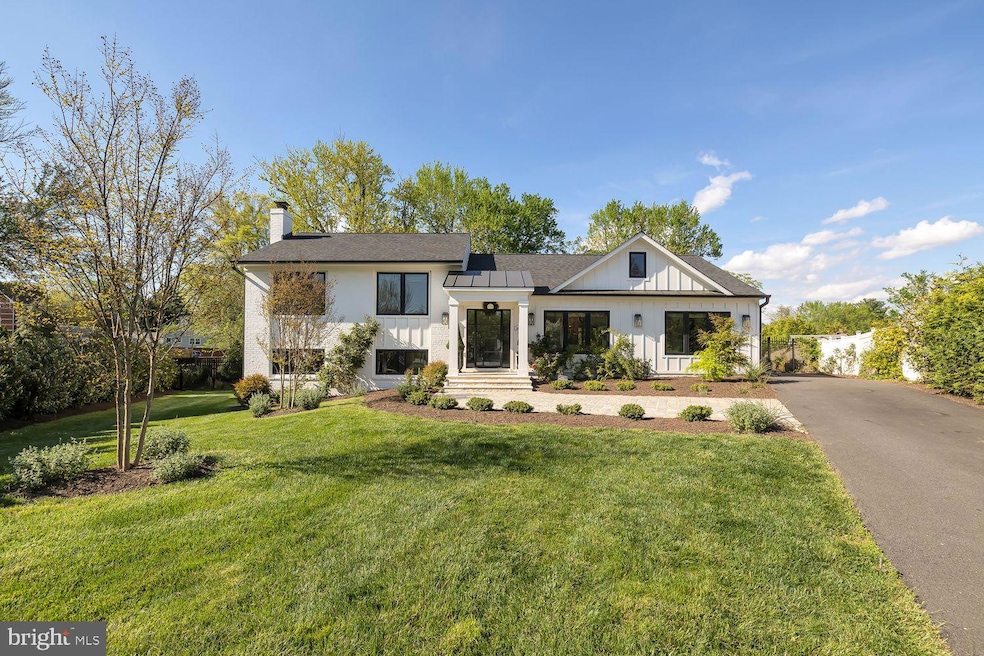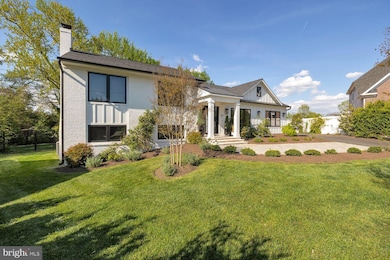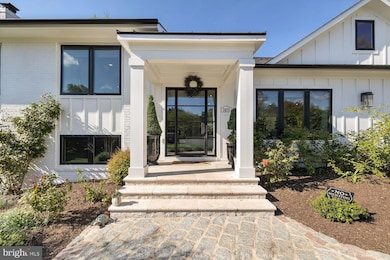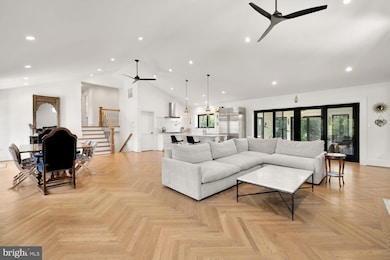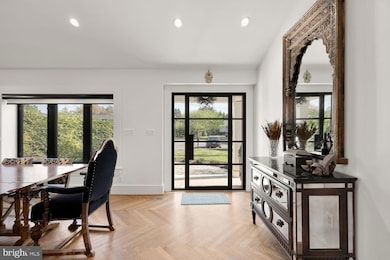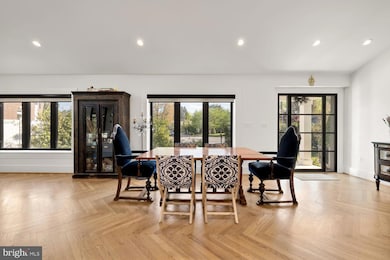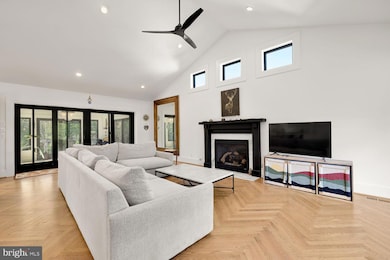
1400 Audmar Dr McLean, VA 22101
Estimated payment $13,314/month
Highlights
- Hot Property
- 2 Fireplaces
- Forced Air Heating and Cooling System
- Kent Gardens Elementary School Rated A
- No HOA
About This Home
Experience the awe-inspiring transformation of this nearly new, meticulously renovated home nestled in the heart of McLean. Prepare to be captivated by every detail of this ultra-modern residence boasting 4 bedrooms and 3 baths spread across over 3600 square feet of living space. No expense was spared in the 2021 renovation, which saw the home completely reimagined from top to bottom with exquisite finishes and thoughtful features.
Step inside to discover a stunning interior adorned with high-end upgrades, including two enlarged electrical panels, all-new plumbing, dual-zone HVAC, dual washer/dryer setups, and an air-conditioned/heated sunroom. Throughout all three levels, oversized Andersen windows & sliding doors flood the space with natural light, complementing the herringbone hardwood floors and custom staircase. With chandeliers from Domain and California closets with built-in organizers.
A cobblestone walkway, lush garden and custom California glass panel front door from Andersen welcome you home. Inside, a grand open layout unfolds beneath soaring 14-foot vaulted ceilings. The gourmet kitchen is a chef's dream, equipped with top-of-the-line stainless steel appliances including a Wolf Range and Subzero refrigerator, a spacious island with bar seating, and a pantry with ample storage. Entertain guests in the expansive living area, complete with two large ceiling fans and a gas fireplace, or retreat to the fully enclosed sunroom for year-round enjoyment.
Upstairs, three generously sized bedrooms await, each boasting large windows and access to two full bathrooms featuring luxurious rainfall showers and marble accents. The primary suite offers a cathedral-style ceiling and a spa-like en-suite bath. Downstairs, a second living area features a cozy wood-burning fireplace, while a full bedroom and bath provide flexible living options for guests or a primary suite.
Outside, the (LongFence) fenced backyard oasis beckons with manicured landscaping, an Amish made storage shed, sprinkler system, and a deck with a gas line for easy outdoor entertaining. A spacious driveway offers ample parking, completing this picture-perfect retreat situated on a tranquil cul-de-sac. Don't miss your chance to experience the epitome of modern luxury living in McLean. All square footage and dimensions are approximate.
Home Details
Home Type
- Single Family
Est. Annual Taxes
- $19,122
Year Built
- Built in 1959
Lot Details
- 0.36 Acre Lot
- Property is zoned 130
Home Design
- Split Level Home
- Brick Exterior Construction
- Brick Foundation
Interior Spaces
- Property has 3 Levels
- 2 Fireplaces
- Finished Basement
Bedrooms and Bathrooms
Parking
- 5 Parking Spaces
- 5 Driveway Spaces
Utilities
- Forced Air Heating and Cooling System
- Natural Gas Water Heater
Community Details
- No Home Owners Association
- Broyhills Mclean Estates Subdivision
Listing and Financial Details
- Assessor Parcel Number 0301 12 0170
Map
Home Values in the Area
Average Home Value in this Area
Tax History
| Year | Tax Paid | Tax Assessment Tax Assessment Total Assessment is a certain percentage of the fair market value that is determined by local assessors to be the total taxable value of land and additions on the property. | Land | Improvement |
|---|---|---|---|---|
| 2024 | $14,818 | $1,207,200 | $616,000 | $591,200 |
| 2023 | $15,284 | $1,284,740 | $648,000 | $636,740 |
| 2022 | $13,145 | $1,086,190 | $458,000 | $628,190 |
| 2021 | $11,696 | $1,001,920 | $423,000 | $578,920 |
| 2020 | $9,852 | $785,950 | $403,000 | $382,950 |
| 2019 | $9,784 | $779,000 | $403,000 | $376,000 |
| 2018 | $8,648 | $751,960 | $388,000 | $363,960 |
| 2017 | $9,004 | $731,360 | $388,000 | $343,360 |
| 2016 | $8,635 | $701,630 | $365,000 | $336,630 |
| 2015 | $8,060 | $677,350 | $354,000 | $323,350 |
| 2014 | $7,945 | $668,760 | $354,000 | $314,760 |
Property History
| Date | Event | Price | Change | Sq Ft Price |
|---|---|---|---|---|
| 02/20/2025 02/20/25 | For Sale | $2,099,900 | 0.0% | $570 / Sq Ft |
| 08/16/2018 08/16/18 | Rented | $3,300 | -2.9% | -- |
| 08/09/2018 08/09/18 | Under Contract | -- | -- | -- |
| 06/30/2018 06/30/18 | For Rent | $3,400 | -2.9% | -- |
| 06/26/2017 06/26/17 | Rented | $3,500 | 0.0% | -- |
| 06/26/2017 06/26/17 | Under Contract | -- | -- | -- |
| 06/22/2017 06/22/17 | For Rent | $3,500 | +6.1% | -- |
| 05/29/2016 05/29/16 | Rented | $3,300 | -5.7% | -- |
| 05/25/2016 05/25/16 | Under Contract | -- | -- | -- |
| 03/04/2016 03/04/16 | For Rent | $3,500 | +9.4% | -- |
| 11/28/2013 11/28/13 | Rented | $3,200 | -15.8% | -- |
| 11/26/2013 11/26/13 | Under Contract | -- | -- | -- |
| 09/10/2013 09/10/13 | For Rent | $3,800 | +18.8% | -- |
| 06/14/2012 06/14/12 | Rented | $3,200 | 0.0% | -- |
| 06/13/2012 06/13/12 | Under Contract | -- | -- | -- |
| 06/05/2012 06/05/12 | For Rent | $3,200 | 0.0% | -- |
| 04/30/2012 04/30/12 | Rented | $3,200 | 0.0% | -- |
| 04/13/2012 04/13/12 | Under Contract | -- | -- | -- |
| 04/06/2012 04/06/12 | For Rent | $3,200 | -- | -- |
Mortgage History
| Date | Status | Loan Amount | Loan Type |
|---|---|---|---|
| Previous Owner | $580,000 | New Conventional |
About the Listing Agent

I'm an expert real estate agent with Compass in Washington, DC and the nearby area, providing home-buyers and sellers with professional, responsive and attentive real estate services. Want an agent who'll really listen to what you want in a home? Need an agent who knows how to effectively market your home so it sells? Give me a call! I'm eager to help and would love to talk to you.
Margaret's Other Listings
Source: Bright MLS
MLS Number: VAFX2222924
APN: 0301-12-0170
- 7024 Statendam Ct
- 7030 Santa Maria Ct
- 1415 Homeric Ct
- 1317 Mayflower Dr
- 1459 Dewberry Ct
- 7218 Farm Meadow Ct
- 7223 Van Ness Ct
- 1468 Evans Farm Dr
- 1519 Spring Vale Ave
- 7351 Nicole Marie Ct
- 1316 Ozkan St
- 1537 Cedar Ave
- 1533 Candlewick Ct
- 7330 Lewinsville Park Ct
- 7440 Old Maple Square
- 1334 Lessard Ln
- 6900 Fleetwood Rd
- 6900 Fleetwood Rd Unit 303
- 6900 Fleetwood Rd Unit 322
- 6900 Fleetwood Rd Unit 706
