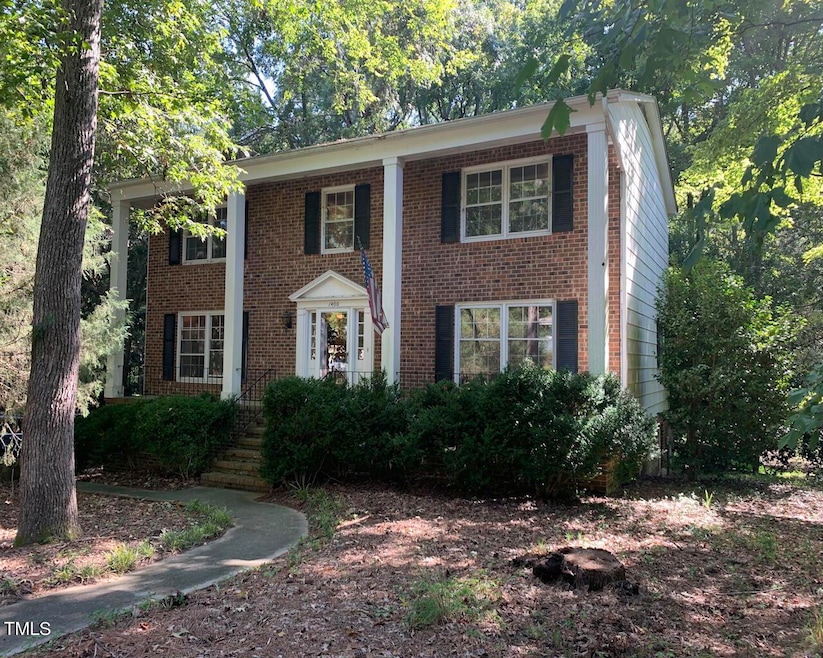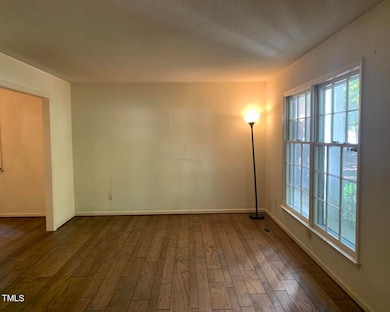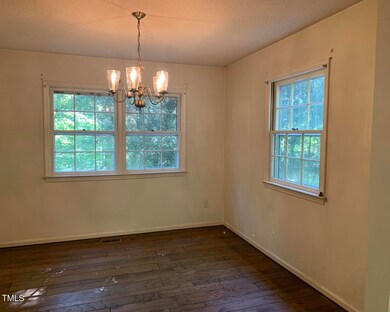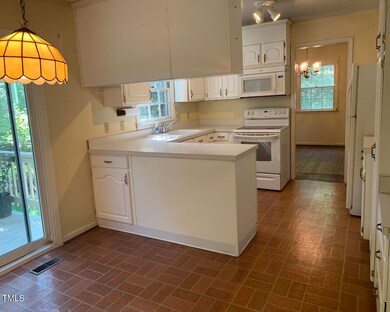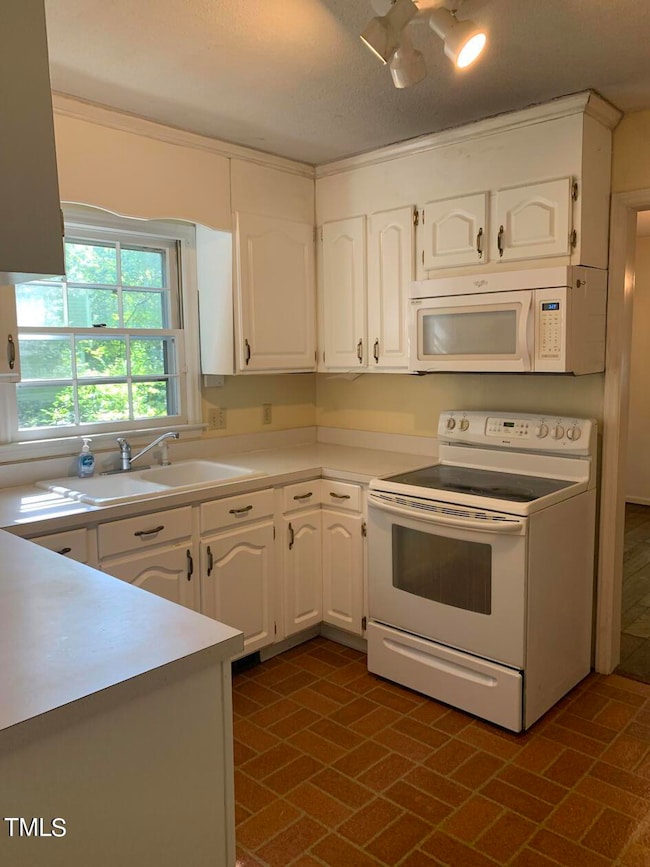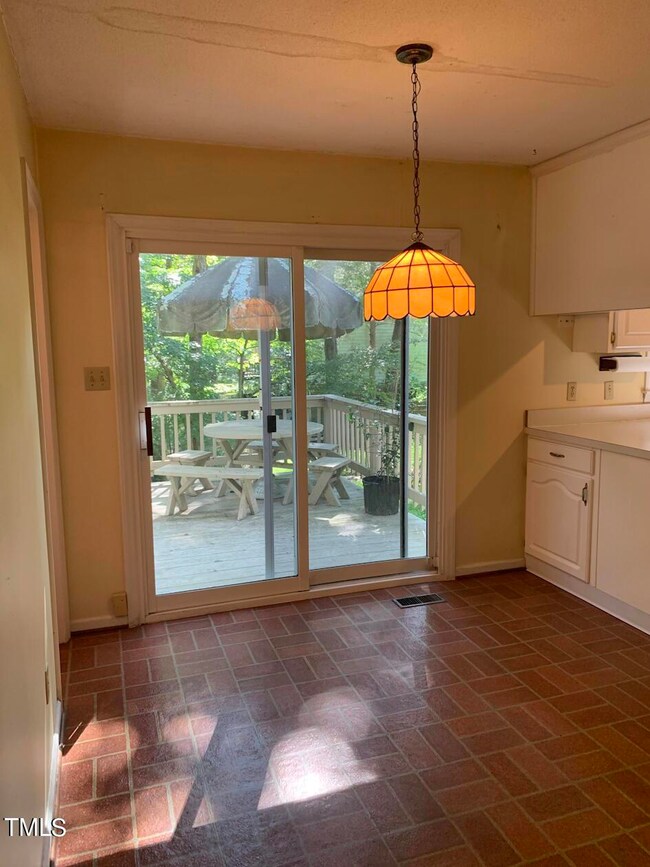
1400 Brigham Rd Chapel Hill, NC 27517
Highlights
- View of Trees or Woods
- Deck
- Secluded Lot
- Ephesus Elementary School Rated A
- Property is near public transit
- Partially Wooded Lot
About This Home
As of January 2025Charming 4-Bedroom Home with Endless Potential. Welcome to this rare gem, a Diamond in the Rough just waiting for your personal touches to make it truly shine. With only two owners in its history, this home has been lived in and loved, and now it's ready for its next chapter. While the home is completely livable as-is, most will see the opportunity to add value with fresh paint, new flooring, and eventual updates to the kitchen and bathrooms.
Key Features:
Spacious Layout: Four generous bedrooms, 2.5 baths, a living room, family room, and a versatile bonus/game room offer plenty of space for all your needs.
Cozy Family Room: Enjoy the warmth of a wood-burning fireplace with a gas starter, perfect for cozy evenings or could accommodate gas logs.
Flexible Lower Level: A finished area on the lower level makes an ideal bonus room, home office, or man cave.
Ample Storage & Convenience: Includes a laundry room and a two-car garage.
Outdoor Living: Situated on a large corner lot, you'll appreciate the mature trees, established landscaping, and a dedicated garden area.
Great Location: Just a short walk to the neighborhood elementary school and the Ridgewood Club Pool, with optional membership available. The Blue Hill District, offering shopping and dining, is also nearby. Plus, easy access to RTP and RDU International Airport makes commuting a breeze.
This home is brimming with potential—come see how you can make it your own!
Home Details
Home Type
- Single Family
Est. Annual Taxes
- $5,917
Year Built
- Built in 1971
Lot Details
- 0.46 Acre Lot
- No Units Located Below
- No Unit Above or Below
- Brush Vegetation
- Secluded Lot
- Corner Lot
- Gentle Sloping Lot
- Cleared Lot
- Partially Wooded Lot
- Landscaped with Trees
- Garden
- Back and Front Yard
- Property is zoned R1
Parking
- 2 Car Attached Garage
- Inside Entrance
- Parking Deck
- Side Facing Garage
- Garage Door Opener
- 4 Open Parking Spaces
- Off-Street Parking
Home Design
- Traditional Architecture
- Fixer Upper
- Brick Exterior Construction
- Block Foundation
- Slab Foundation
- Shingle Roof
- Masonite
- Lead Paint Disclosure
Interior Spaces
- 2-Story Property
- Ceiling Fan
- Wood Burning Fireplace
- Fireplace With Gas Starter
- Sliding Doors
- Entrance Foyer
- Family Room with Fireplace
- Living Room
- Breakfast Room
- Dining Room
- Bonus Room
- Home Gym
- Views of Woods
- Pull Down Stairs to Attic
Kitchen
- Breakfast Bar
- Oven
- Electric Range
- Microwave
- Ice Maker
- Dishwasher
- Disposal
Flooring
- Wood
- Carpet
- Vinyl
Bedrooms and Bathrooms
- 4 Bedrooms
- Walk-In Closet
Laundry
- Laundry Room
- Laundry on main level
Partially Finished Basement
- Heated Basement
- Walk-Out Basement
- Interior and Exterior Basement Entry
- Natural lighting in basement
Home Security
- Storm Windows
- Storm Doors
Outdoor Features
- Deck
- Covered patio or porch
- Rain Gutters
Location
- Property is near public transit
- Property is near a golf course
Schools
- Ephesus Elementary School
- Guy Phillips Middle School
- East Chapel Hill High School
Utilities
- Forced Air Heating and Cooling System
- Heating System Uses Natural Gas
- Gas Water Heater
- Phone Available
- Cable TV Available
Community Details
- No Home Owners Association
- Briarcliff Subdivision
Listing and Financial Details
- Assessor Parcel Number 9799506528
Map
Home Values in the Area
Average Home Value in this Area
Property History
| Date | Event | Price | Change | Sq Ft Price |
|---|---|---|---|---|
| 01/03/2025 01/03/25 | Sold | $490,000 | -10.9% | $183 / Sq Ft |
| 11/19/2024 11/19/24 | Pending | -- | -- | -- |
| 09/16/2024 09/16/24 | Price Changed | $550,000 | -15.4% | $206 / Sq Ft |
| 08/29/2024 08/29/24 | For Sale | $650,000 | -- | $243 / Sq Ft |
Tax History
| Year | Tax Paid | Tax Assessment Tax Assessment Total Assessment is a certain percentage of the fair market value that is determined by local assessors to be the total taxable value of land and additions on the property. | Land | Improvement |
|---|---|---|---|---|
| 2024 | $5,917 | $343,300 | $105,000 | $238,300 |
| 2023 | $5,758 | $343,300 | $105,000 | $238,300 |
| 2022 | $5,521 | $343,300 | $105,000 | $238,300 |
| 2021 | $5,450 | $343,300 | $105,000 | $238,300 |
| 2020 | $5,822 | $345,500 | $100,000 | $245,500 |
| 2018 | $5,688 | $345,500 | $100,000 | $245,500 |
| 2017 | $5,833 | $345,500 | $100,000 | $245,500 |
| 2016 | $5,833 | $350,690 | $113,490 | $237,200 |
| 2015 | $5,833 | $350,690 | $113,490 | $237,200 |
| 2014 | $5,789 | $350,690 | $113,490 | $237,200 |
Mortgage History
| Date | Status | Loan Amount | Loan Type |
|---|---|---|---|
| Open | $318,500 | New Conventional | |
| Previous Owner | $47,500 | No Value Available |
Deed History
| Date | Type | Sale Price | Title Company |
|---|---|---|---|
| Warranty Deed | $490,000 | Longleaf Title Insurance | |
| Interfamily Deed Transfer | -- | -- |
Similar Homes in the area
Source: Doorify MLS
MLS Number: 10049708
APN: 9799506528
- 904 Grove St
- 1408 Brigham Rd
- 805 Pinehurst Dr
- 704 Emory Dr
- 35 Rogerson Dr
- 106 Alder Place
- 42 Oakwood Dr
- 116 Galway Dr
- 119 Faison Rd
- 2 Banbury Ln Unit 2
- 250 S Estes Dr Unit 113
- 250 S Estes Dr Unit 94
- 636 Christopher Rd
- 321 Nottingham Dr
- 108 Ephesus Church Rd Unit 512
- 108 Ephesus Church Rd Unit 510
- 16 Portofino Place
- 109 Parkridge Ave
- 3 Shepherd Ln Unit Bldg C
- 130 S Estes Dr Unit F6
