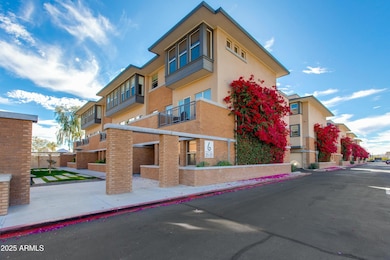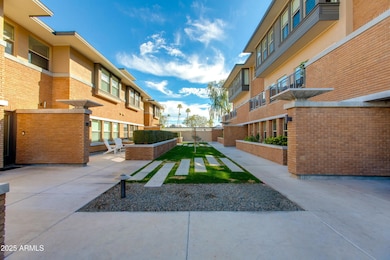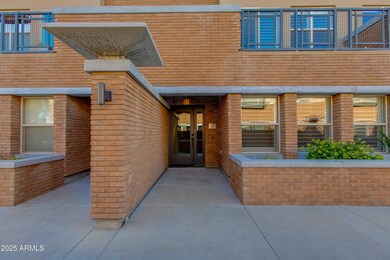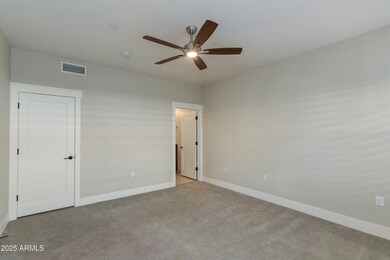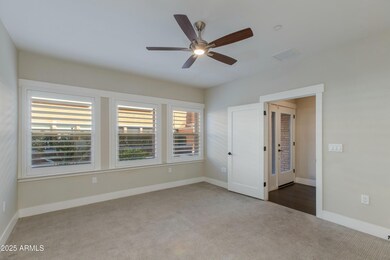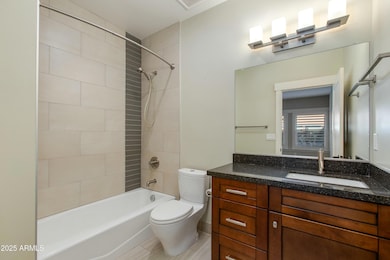
1400 E Bethany Home Rd Unit 27 Phoenix, AZ 85014
Camelback East Village NeighborhoodEstimated payment $4,220/month
Highlights
- Lap Pool
- Two Primary Bathrooms
- Wood Flooring
- Phoenix Coding Academy Rated A
- Mountain View
- Granite Countertops
About This Home
Welcome to your dream home in one of Phoenix's most sought-after neighborhoods! This beautifully designed 2-bedroom, 2.5-bathroom townhome offers the perfect blend of modern comfort and prime location. Nestled in the best school district, this home is ideal for families, professionals, and anyone looking to experience the best of Central Phoenix.
Step inside to find spacious open-concept living, high-end finishes, and abundant natural light. The gourmet kitchen boasts stainless steel appliances, quartz countertops, and ample storage, making it perfect for entertaining. Both bedrooms feature en-suite bathrooms, ensuring privacy and convenience. You're surrounded by top-rated local restaurants, trendy coffee shops, and boutique shopping, all within walking distance!
Townhouse Details
Home Type
- Townhome
Est. Annual Taxes
- $3,946
Year Built
- Built in 2017
Lot Details
- 1,203 Sq Ft Lot
- Desert faces the back of the property
- Block Wall Fence
- Grass Covered Lot
HOA Fees
- $375 Monthly HOA Fees
Parking
- 2 Car Garage
Home Design
- Brick Exterior Construction
- Wood Frame Construction
- Composition Roof
- Block Exterior
- Stucco
Interior Spaces
- 1,773 Sq Ft Home
- 3-Story Property
- Ceiling height of 9 feet or more
- Ceiling Fan
- Double Pane Windows
- Low Emissivity Windows
- Mountain Views
Kitchen
- Gas Cooktop
- Built-In Microwave
- Kitchen Island
- Granite Countertops
Flooring
- Wood
- Carpet
Bedrooms and Bathrooms
- 2 Bedrooms
- Two Primary Bathrooms
- 2.5 Bathrooms
- Dual Vanity Sinks in Primary Bathroom
Outdoor Features
- Lap Pool
- Balcony
Location
- Property is near a bus stop
Schools
- Madison Rose Lane Elementary School
- Madison #1 Elementary Middle School
- North High School
Utilities
- Cooling Available
- Zoned Heating
- High Speed Internet
- Cable TV Available
Listing and Financial Details
- Tax Lot 27
- Assessor Parcel Number 161-11-349
Community Details
Overview
- Association fees include (see remarks)
- The Mason Community Association, Phone Number (623) 241-9053
- Built by LIVURBN
- Mason Bethany Townhomes Subdivision
Recreation
- Community Pool
Map
Home Values in the Area
Average Home Value in this Area
Tax History
| Year | Tax Paid | Tax Assessment Tax Assessment Total Assessment is a certain percentage of the fair market value that is determined by local assessors to be the total taxable value of land and additions on the property. | Land | Improvement |
|---|---|---|---|---|
| 2025 | $3,946 | $31,771 | -- | -- |
| 2024 | $3,840 | $25,574 | -- | -- |
| 2023 | $3,840 | $42,730 | $8,540 | $34,190 |
| 2022 | $3,256 | $37,900 | $7,580 | $30,320 |
| 2021 | $3,322 | $36,980 | $7,390 | $29,590 |
| 2020 | $3,268 | $34,750 | $6,950 | $27,800 |
| 2019 | $3,194 | $34,420 | $6,880 | $27,540 |
| 2018 | $3,110 | $3,360 | $3,360 | $0 |
| 2017 | $269 | $2,730 | $2,730 | $0 |
Property History
| Date | Event | Price | Change | Sq Ft Price |
|---|---|---|---|---|
| 04/06/2025 04/06/25 | Pending | -- | -- | -- |
| 02/13/2025 02/13/25 | For Sale | $629,999 | 0.0% | $355 / Sq Ft |
| 12/15/2022 12/15/22 | Rented | $2,650 | 0.0% | -- |
| 11/26/2022 11/26/22 | Under Contract | -- | -- | -- |
| 11/21/2022 11/21/22 | For Rent | $2,649 | 0.0% | -- |
| 09/27/2017 09/27/17 | Sold | $405,000 | +1.3% | $231 / Sq Ft |
| 06/05/2017 06/05/17 | For Sale | $399,900 | -- | $228 / Sq Ft |
Deed History
| Date | Type | Sale Price | Title Company |
|---|---|---|---|
| Special Warranty Deed | $405,000 | Fidelity National Title Agen |
Similar Homes in Phoenix, AZ
Source: Arizona Regional Multiple Listing Service (ARMLS)
MLS Number: 6820018
APN: 161-11-349
- 1320 E Bethany Home Rd Unit 33
- 1320 E Bethany Home Rd Unit 104
- 1320 E Bethany Home Rd Unit 24
- 1328 E Pomelo Grove Ln
- 6105 N 12th Way
- 6030 N 15th St Unit 15
- 1250 E Bethany Home Rd Unit 9
- 6116 N 12th Place Unit 7
- 6118 N 12th Place Unit 2
- 5745 N 13th St
- 5825 N 12th St Unit 3
- 1442 E Rancho Dr
- 6221 N 13th Place
- 1201 E Rose Ln Unit 2
- 1216 E Rancho Dr
- 5707 N 13th Place
- 5812 N 12th St Unit 26
- 6314 N 14th St
- 6314 N 14th Place
- 6312 N 13th St

