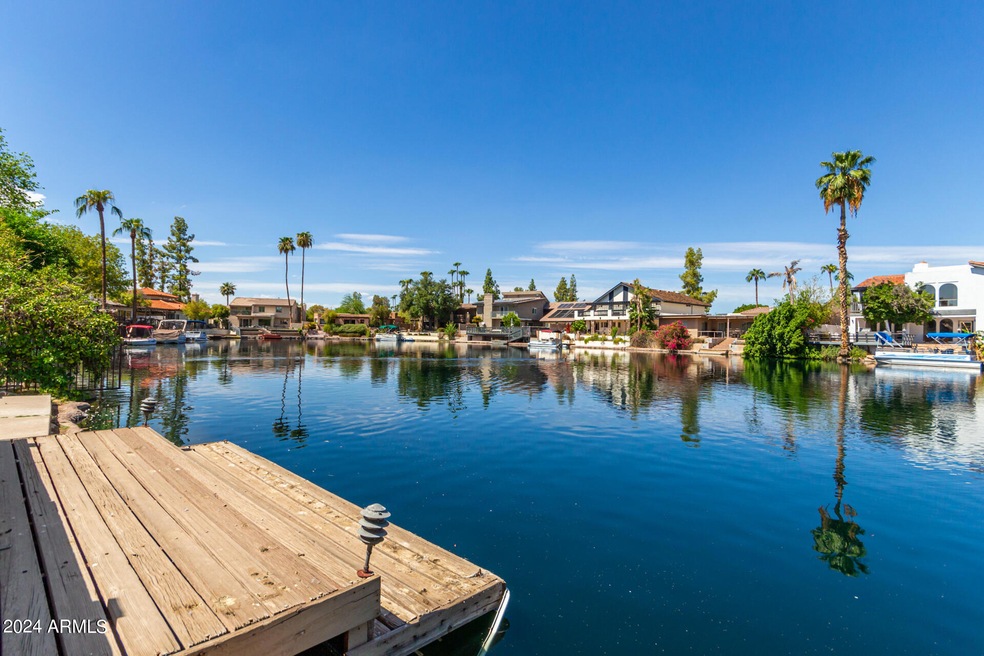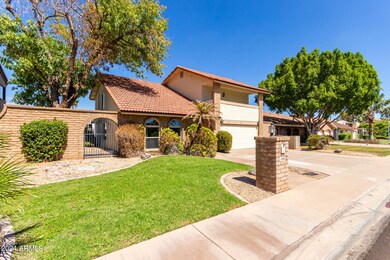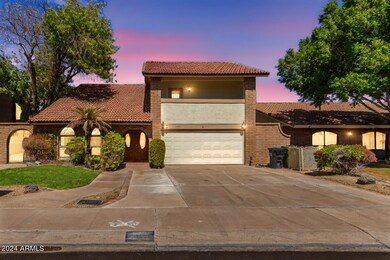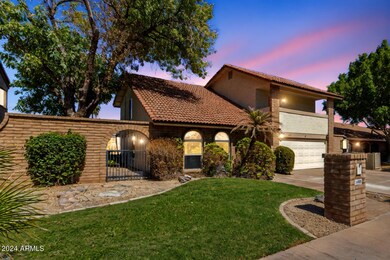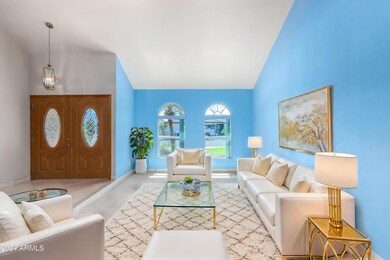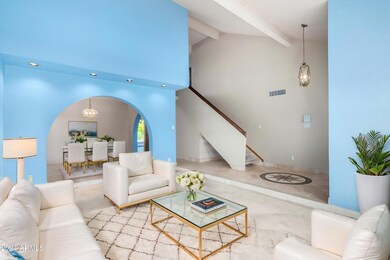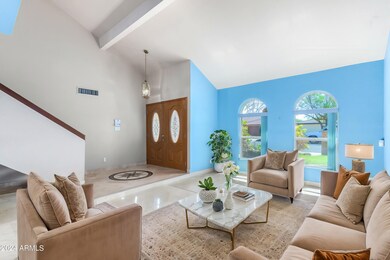
1400 E Commodore Place Tempe, AZ 85283
The Lakes NeighborhoodHighlights
- Private Pool
- 0.21 Acre Lot
- Grass Covered Lot
- Rover Elementary School Rated A-
- 2 Fireplaces
- Heating Available
About This Home
As of November 2024Waterfront property in Arizona is a rare find, especially in the prestigious community of *The Lakes* in Tempe, where homes seldom hit the market. This mid-century gem offers serene water views as its stunning backdrop.
Impeccably maintained, the home features expansive windows and open spaces that bathe the interiors in natural light and showcase lake views. The gourmet kitchen boasts high-end cabinetry and appliances. Expansive upper and lower decks create the ideal indoor-outdoor living oasis. The covered pool could be restored to its former glory.
Enjoy the full lifestyle with a private dock, waterfall fountain, and sauna room. Community amenities include boating, fishing, & a heated Olympic pool.
Virtually staged photos. Ready to live on the water? Don't hesitate
Home Details
Home Type
- Single Family
Est. Annual Taxes
- $4,974
Year Built
- Built in 1977
Lot Details
- 9,056 Sq Ft Lot
- Block Wall Fence
- Grass Covered Lot
HOA Fees
- $120 Monthly HOA Fees
Parking
- 2 Car Garage
Home Design
- Wood Frame Construction
- Tile Roof
- Stucco
Interior Spaces
- 2,570 Sq Ft Home
- 2-Story Property
- 2 Fireplaces
Bedrooms and Bathrooms
- 4 Bedrooms
- Primary Bathroom is a Full Bathroom
- 2.5 Bathrooms
- Bathtub With Separate Shower Stall
Pool
- Private Pool
Schools
- Rover Elementary School
- FEES College Preparatory Middle School
- Marcos De Niza High School
Utilities
- Refrigerated Cooling System
- Heating Available
Community Details
- Association fees include ground maintenance, street maintenance
- Lakes Community HOa, Phone Number (480) 332-0050
- Lakes Tract A Subdivision
Listing and Financial Details
- Tax Lot 46
- Assessor Parcel Number 301-02-088
Map
Home Values in the Area
Average Home Value in this Area
Property History
| Date | Event | Price | Change | Sq Ft Price |
|---|---|---|---|---|
| 11/14/2024 11/14/24 | Sold | $845,000 | -6.1% | $329 / Sq Ft |
| 09/24/2024 09/24/24 | Pending | -- | -- | -- |
| 09/21/2024 09/21/24 | For Sale | $900,000 | -- | $350 / Sq Ft |
Tax History
| Year | Tax Paid | Tax Assessment Tax Assessment Total Assessment is a certain percentage of the fair market value that is determined by local assessors to be the total taxable value of land and additions on the property. | Land | Improvement |
|---|---|---|---|---|
| 2025 | $5,042 | $50,368 | -- | -- |
| 2024 | $4,974 | $47,970 | -- | -- |
| 2023 | $4,974 | $61,670 | $12,330 | $49,340 |
| 2022 | $4,747 | $43,510 | $8,700 | $34,810 |
| 2021 | $4,853 | $41,970 | $8,390 | $33,580 |
| 2020 | $4,695 | $40,870 | $8,170 | $32,700 |
| 2019 | $4,595 | $40,120 | $8,020 | $32,100 |
| 2018 | $4,466 | $37,480 | $7,490 | $29,990 |
| 2017 | $4,315 | $34,580 | $6,910 | $27,670 |
| 2016 | $4,329 | $37,150 | $7,430 | $29,720 |
| 2015 | $4,136 | $34,710 | $6,940 | $27,770 |
Mortgage History
| Date | Status | Loan Amount | Loan Type |
|---|---|---|---|
| Open | $783,750 | New Conventional | |
| Closed | $783,750 | New Conventional | |
| Previous Owner | $105,755 | Unknown |
Deed History
| Date | Type | Sale Price | Title Company |
|---|---|---|---|
| Warranty Deed | $825,000 | Capital Title | |
| Warranty Deed | $825,000 | Capital Title | |
| Warranty Deed | -- | -- | |
| Interfamily Deed Transfer | -- | -- |
Similar Homes in Tempe, AZ
Source: Arizona Regional Multiple Listing Service (ARMLS)
MLS Number: 6760832
APN: 301-02-088
- 1412 E Commodore Place
- 1329 E Whalers Way
- 1323 E Whalers Way
- 1205 E Northshore Dr Unit 121
- 5618 S Sailors Reef Rd
- 1161 E Sandpiper Dr Unit 220
- 1232 E Baseline Rd Unit 1B-2A
- 1232 E Baseline Rd
- 1204 E Baseline Rd
- 5103 S Birch St
- 5200 S Lakeshore Dr Unit 106
- 5200 S Lakeshore Dr Unit 204
- 5632 S Hurricane Ct Unit C
- 1070 E Sandpiper Dr
- 1631 E Logan Dr
- 1052 E Sandpiper Dr
- 1631 E Dunbar Dr
- 1706 E Dunbar Dr
- 5919 S Lakeshore Dr
- 961 E Lamplighter Ln
