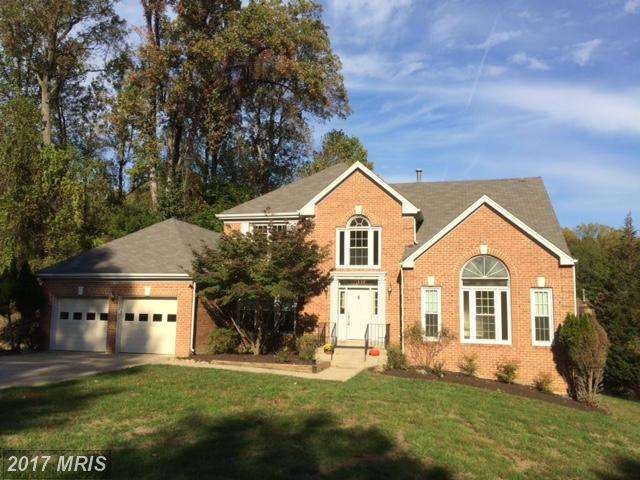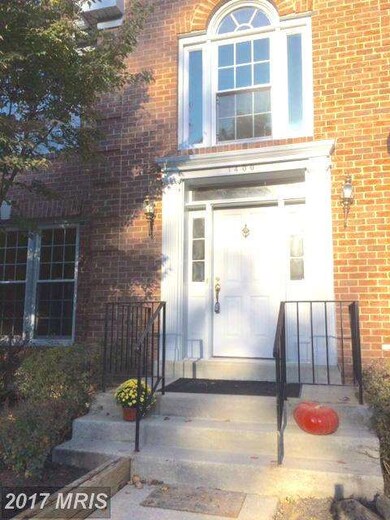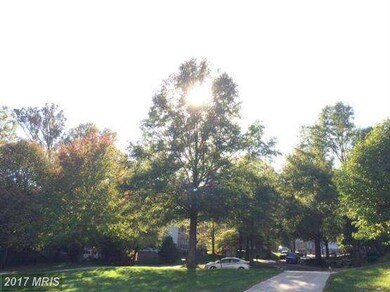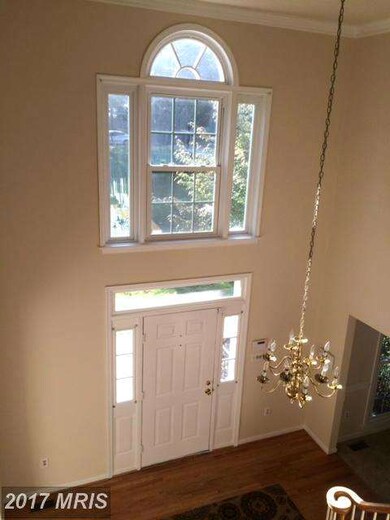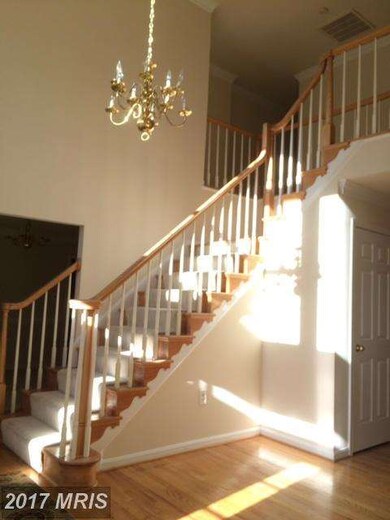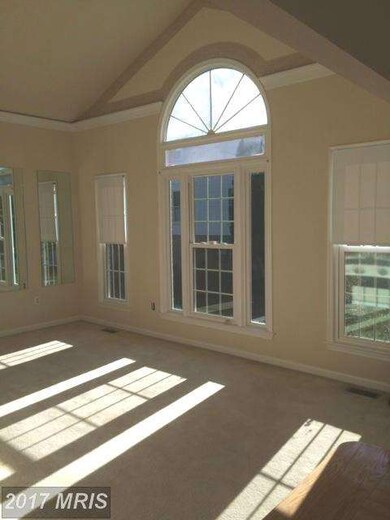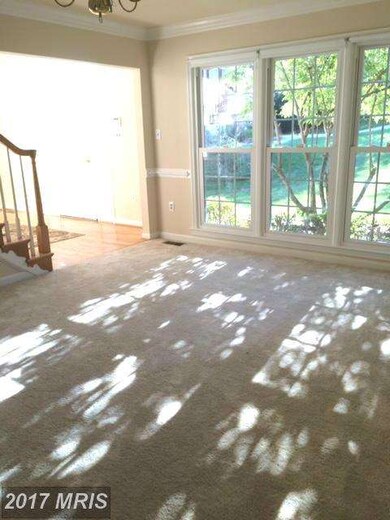
1400 Foggy Glen Ct Silver Spring, MD 20906
Layhill South Neighborhood
4
Beds
3.5
Baths
3,477
Sq Ft
0.61
Acres
Highlights
- 0.61 Acre Lot
- Colonial Architecture
- Traditional Floor Plan
- Curved or Spiral Staircase
- Vaulted Ceiling
- Backs to Trees or Woods
About This Home
As of January 2016Unique Colonial. Huge MASTER SUITE w/ LOFT & bathrm on MAIN level. Dramatic 2-story foyer & living rm, additional 3 bedrms/2 baths up, banquet-sized dining room,Palladian windows, main level laundry. Cul-de-sac and backs to trees on large lot. Large fam.rm with firepl. Study/5th bedrm on main level. Breakfast rm off kitchen. New double pane windows. Competitive price reflects orig. kitchen/baths.
Home Details
Home Type
- Single Family
Est. Annual Taxes
- $7,018
Year Built
- Built in 1989
Lot Details
- 0.61 Acre Lot
- Cul-De-Sac
- Backs to Trees or Woods
- Property is in very good condition
- Property is zoned R200
HOA Fees
- $23 Monthly HOA Fees
Parking
- 2 Car Attached Garage
- Garage Door Opener
- Off-Street Parking
Home Design
- Colonial Architecture
- Brick Exterior Construction
- Composition Roof
Interior Spaces
- Property has 3 Levels
- Traditional Floor Plan
- Curved or Spiral Staircase
- Chair Railings
- Crown Molding
- Vaulted Ceiling
- Screen For Fireplace
- Fireplace Mantel
- Double Pane Windows
- Vinyl Clad Windows
- Palladian Windows
- Window Screens
- French Doors
- Six Panel Doors
- Entrance Foyer
- Family Room
- Living Room
- Breakfast Room
- Dining Room
- Den
- Loft
Kitchen
- Country Kitchen
- Built-In Self-Cleaning Double Oven
- Cooktop
- Ice Maker
- Dishwasher
- Kitchen Island
- Disposal
Bedrooms and Bathrooms
- 4 Bedrooms | 1 Main Level Bedroom
- En-Suite Primary Bedroom
- En-Suite Bathroom
Laundry
- Dryer
- Washer
Unfinished Basement
- Walk-Out Basement
- Basement Fills Entire Space Under The House
- Connecting Stairway
- Rear Basement Entry
- Rough-In Basement Bathroom
- Natural lighting in basement
Utilities
- Forced Air Zoned Heating and Cooling System
- Heat Pump System
- Natural Gas Water Heater
Community Details
- Layhill View Subdivision, Nantucket Floorplan
- Layhill View Community
Listing and Financial Details
- Home warranty included in the sale of the property
- Tax Lot 42
- Assessor Parcel Number 161302777533
Map
Create a Home Valuation Report for This Property
The Home Valuation Report is an in-depth analysis detailing your home's value as well as a comparison with similar homes in the area
Home Values in the Area
Average Home Value in this Area
Property History
| Date | Event | Price | Change | Sq Ft Price |
|---|---|---|---|---|
| 03/26/2025 03/26/25 | For Sale | $850,000 | +58.9% | $244 / Sq Ft |
| 01/27/2016 01/27/16 | Sold | $535,000 | 0.0% | $154 / Sq Ft |
| 11/30/2015 11/30/15 | Pending | -- | -- | -- |
| 11/14/2015 11/14/15 | Price Changed | $535,000 | -2.7% | $154 / Sq Ft |
| 10/25/2015 10/25/15 | For Sale | $550,000 | 0.0% | $158 / Sq Ft |
| 12/01/2012 12/01/12 | Rented | $3,000 | -4.8% | -- |
| 11/15/2012 11/15/12 | Under Contract | -- | -- | -- |
| 07/03/2012 07/03/12 | For Rent | $3,150 | -- | -- |
Source: Bright MLS
Tax History
| Year | Tax Paid | Tax Assessment Tax Assessment Total Assessment is a certain percentage of the fair market value that is determined by local assessors to be the total taxable value of land and additions on the property. | Land | Improvement |
|---|---|---|---|---|
| 2024 | $8,911 | $712,600 | $0 | $0 |
| 2023 | $7,563 | $658,400 | $0 | $0 |
| 2022 | $6,621 | $604,200 | $204,600 | $399,600 |
| 2021 | $6,528 | $604,200 | $204,600 | $399,600 |
| 2020 | $6,528 | $604,200 | $204,600 | $399,600 |
| 2019 | $6,610 | $614,100 | $204,600 | $409,500 |
| 2018 | $6,537 | $607,667 | $0 | $0 |
| 2017 | $6,583 | $601,233 | $0 | $0 |
| 2016 | -- | $594,800 | $0 | $0 |
| 2015 | $7,239 | $588,833 | $0 | $0 |
| 2014 | $7,239 | $582,867 | $0 | $0 |
Source: Public Records
Mortgage History
| Date | Status | Loan Amount | Loan Type |
|---|---|---|---|
| Open | $144,250 | No Value Available | |
| Open | $500,813 | FHA |
Source: Public Records
Deed History
| Date | Type | Sale Price | Title Company |
|---|---|---|---|
| Deed | $535,000 | None Available | |
| Deed | $385,000 | -- |
Source: Public Records
Similar Homes in Silver Spring, MD
Source: Bright MLS
MLS Number: 1002385357
APN: 13-02777533
Nearby Homes
- 1408 Foggy Glen Ct
- 13940 Alderton Rd
- 14225 Alderton Rd
- 24 Long Green Ct
- 359 Scott Dr
- 13251 Tivoli Lake Blvd
- 730 Oxford Square Dr
- 1539 Rabbit Hollow Place
- 7 Catoctin Ct
- 1108 Autumn Brook Ave
- 14525 Carona Dr
- 1953 Hickory Hill Ln
- 717 Pebblestone Ct
- 13704 Wendover Rd
- 2109 Wagon Trail Place
- 524 Stone House Ln
- 1618 Nordic Hill Cir
- 3 Casino Ct
- 21 Tivoli Lake Ct
- 14705 Flintstone Ln
