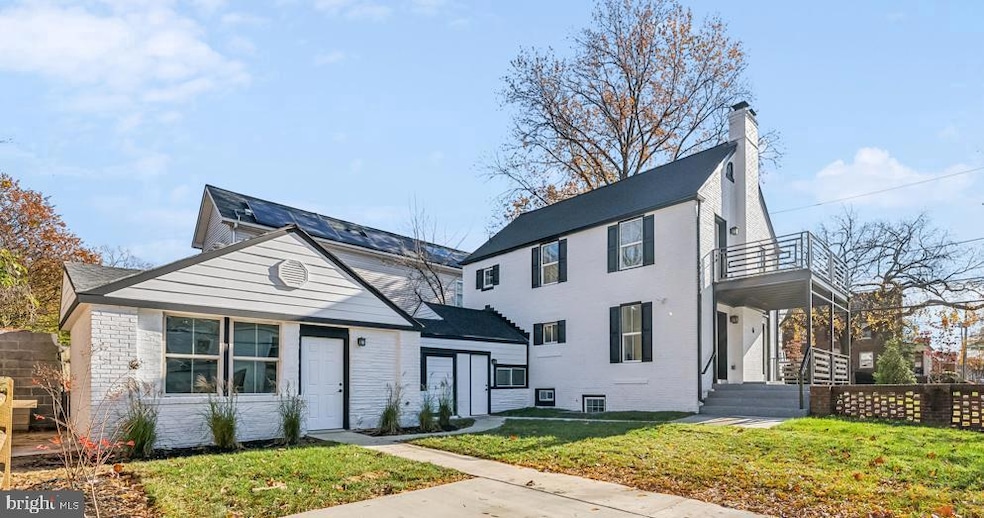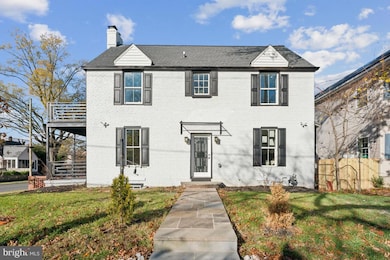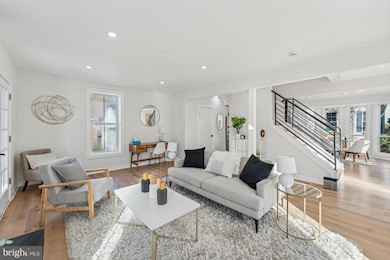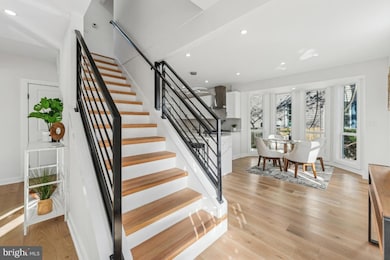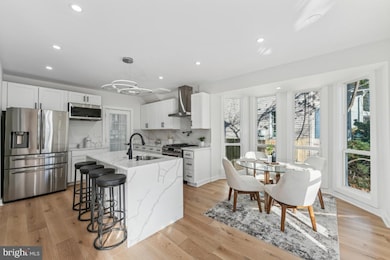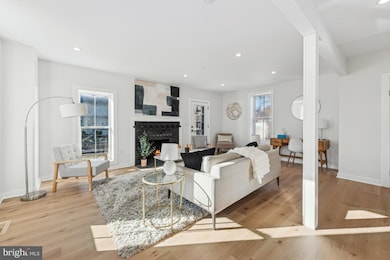
1400 Franklin St NE Washington, DC 20018
Brookland NeighborhoodEstimated payment $7,076/month
Highlights
- Second Kitchen
- Carriage House
- Open Floorplan
- Eat-In Gourmet Kitchen
- Dual Staircase
- Wood Flooring
About This Home
This one-of-a-kind elegant Colonial with a carriage home just off the main house is one of the best of Brookland! There is nothing like it in the city! It is on a corner lot with an adjacent lot also for sale! There are multiple entrances but let us begin with the formal entryway into the bright living room with a wood-burning FP and a French door to the covered patio. The stylish powder room, gourmet kitchen and breakfast room are also on the main level. The chef’s zone includes quartz countertops and an island with a sink and breakfast bar as the centerpiece. A wall of soft-close shaker cabinets, top of the line SS appliances, a pot filler over the gas range, and an eat-in breakfast room with a wall of windows to take in the morning sunshine make this kitchen the heart of the home. From the kitchen you can enter a flex space which can serve as a mudroom, small office, or home gym. This also leads to the LL or the walkway to the carriage home. The LL is perfect for an au-pair or basement rental with a second full kitchen, family room, a legal bedroom, a full bath, and laundry. A few steps outside is the carriage home, an adorable self-sufficient home with its own full-size kitchen, a full bath, a living room, a bedroom, and dedicated exits to the side yard and rear of the home. There is also space off the back of the carriage home for barbecuing and patio furniture. Back in the main house, we can go up to the second story and enter the expansive master suite with double closets, its own private deck, a Euro-style spa bath and tons of natural light. Across the hall there is the 4th full bath and 4th bedroom. Go up to the third story and there is the 5th bedroom and a large loft-style room perfect for a play area, yoga/meditation station, or office. There is an optional lot next door with a red brick structure ($400k) currently sharing the parking with the main house that has the potential to become a two-car garage with an accessory dwelling, a pool house, a rental home or a large (plans available upon request for the 2100 sqf 4 bed/3.5 bath). That lot also comes with driveway parking for 2 cars. Between the basement and carriage home, these existing spaces add versatility and options for income-making opportunities. Walking distance to the Langston Rec Ctr, Giant, Dwight Mosley Playground and Taft Field, Starbuck, Tropical Smoothie and tons of restaurants and more!
Home Details
Home Type
- Single Family
Est. Annual Taxes
- $7,427
Year Built
- Built in 1933 | Remodeled in 2024
Lot Details
- 3,667 Sq Ft Lot
- Partially Fenced Property
- Corner Lot
- Property is in excellent condition
- Property is zoned R-1B
Home Design
- Carriage House
- Colonial Architecture
- Brick Exterior Construction
- Slab Foundation
Interior Spaces
- Property has 4 Levels
- Open Floorplan
- Dual Staircase
- Recessed Lighting
- Wood Burning Fireplace
- Wood Flooring
- Laundry on lower level
- Finished Basement
Kitchen
- Eat-In Gourmet Kitchen
- Kitchenette
- Second Kitchen
- Breakfast Area or Nook
- Kitchen Island
Bedrooms and Bathrooms
- En-Suite Bathroom
- Walk-in Shower
Parking
- 2 Parking Spaces
- 2 Driveway Spaces
Accessible Home Design
- Level Entry For Accessibility
Outdoor Features
- Balcony
- Patio
Schools
- Burroughs Educational Campus Elementary School
- Brookland Middle School
- Dunbar High School
Utilities
- Central Air
- Hot Water Heating System
- Natural Gas Water Heater
Community Details
- No Home Owners Association
- Brookland Subdivision, Gorgeous! Floorplan
Listing and Financial Details
- Assessor Parcel Number 4020//0028
Map
Home Values in the Area
Average Home Value in this Area
Tax History
| Year | Tax Paid | Tax Assessment Tax Assessment Total Assessment is a certain percentage of the fair market value that is determined by local assessors to be the total taxable value of land and additions on the property. | Land | Improvement |
|---|---|---|---|---|
| 2024 | $42,096 | $841,920 | $371,720 | $470,200 |
| 2023 | $6,903 | $812,060 | $361,350 | $450,710 |
| 2022 | $2,653 | $756,470 | $332,710 | $423,760 |
| 2021 | $2,536 | $730,720 | $327,790 | $402,930 |
| 2020 | $2,418 | $696,090 | $319,510 | $376,580 |
| 2019 | $2,306 | $677,610 | $304,070 | $373,540 |
| 2018 | $2,202 | $647,020 | $0 | $0 |
| 2017 | $2,006 | $587,950 | $0 | $0 |
| 2016 | $1,826 | $561,780 | $0 | $0 |
| 2015 | $1,661 | $510,730 | $0 | $0 |
| 2014 | $1,515 | $426,780 | $0 | $0 |
Property History
| Date | Event | Price | Change | Sq Ft Price |
|---|---|---|---|---|
| 04/25/2025 04/25/25 | For Sale | $1,159,000 | -2.5% | $329 / Sq Ft |
| 03/06/2025 03/06/25 | Price Changed | $1,189,000 | -0.9% | $337 / Sq Ft |
| 02/20/2025 02/20/25 | Price Changed | $1,200,000 | -2.4% | $341 / Sq Ft |
| 02/06/2025 02/06/25 | Price Changed | $1,229,999 | -1.6% | $349 / Sq Ft |
| 01/30/2025 01/30/25 | For Sale | $1,250,000 | +29.5% | $355 / Sq Ft |
| 09/16/2022 09/16/22 | Sold | $965,000 | +1.6% | $336 / Sq Ft |
| 08/01/2022 08/01/22 | For Sale | $950,000 | -- | $331 / Sq Ft |
Deed History
| Date | Type | Sale Price | Title Company |
|---|---|---|---|
| Trustee Deed | $675,000 | None Listed On Document | |
| Trustee Deed | $675,000 | None Listed On Document | |
| Deed | $580,000 | Strategic National Title |
Mortgage History
| Date | Status | Loan Amount | Loan Type |
|---|---|---|---|
| Previous Owner | $120,000 | New Conventional | |
| Previous Owner | $175,000 | New Conventional | |
| Previous Owner | $925,000 | Construction | |
| Previous Owner | $162,430 | New Conventional | |
| Previous Owner | $203,100 | New Conventional |
Similar Homes in Washington, DC
Source: Bright MLS
MLS Number: DCDC2197492
APN: 4020-0028
- 2807 14th St NE
- 2711 14th St NE
- 2807 13th St NE
- 3014 Franklin St NE
- 3012 Franklin St NE
- 2804 13th St NE
- 1235 Franklin St NE
- 1323 Irving St NE
- 1427 Jackson St NE
- 2724 12th St NE Unit 4
- 2724 12th St NE Unit 1
- 2724 12th St NE Unit 19
- 2710 12th St NE
- 1512 Montana Ave NE
- 1511 Montana Ave NE
- 1427 Kearny St NE
- 1515 Montana Ave NE
- 1520 Montana Ave NE
- 1384 Bryant St NE Unit 203
