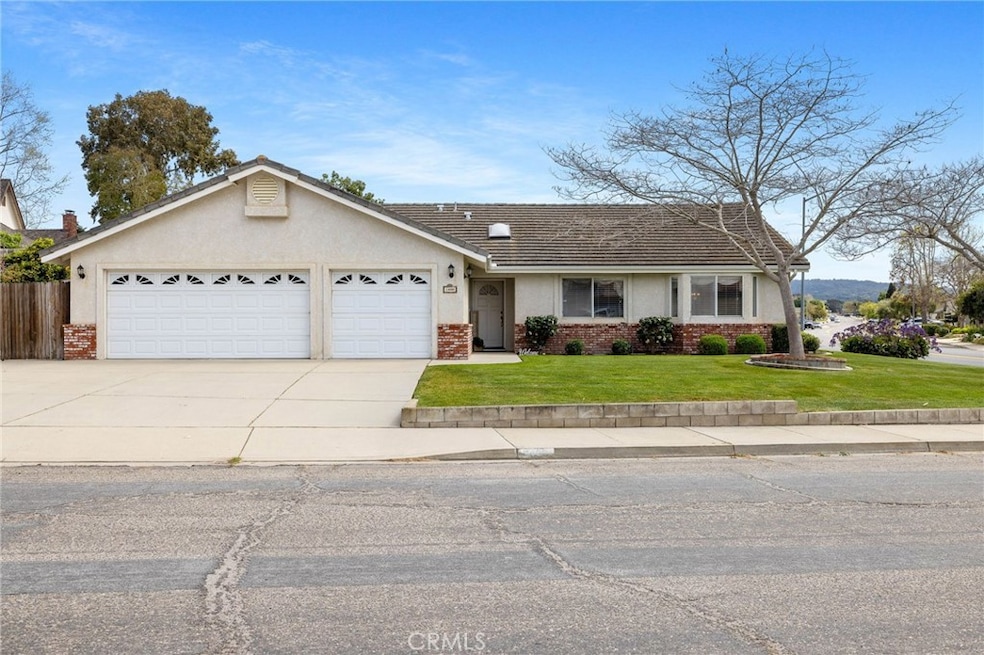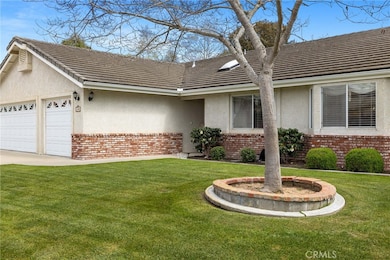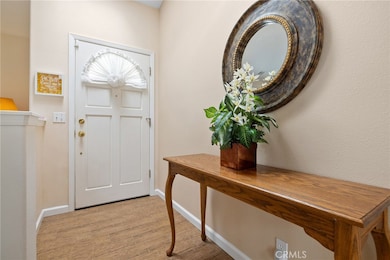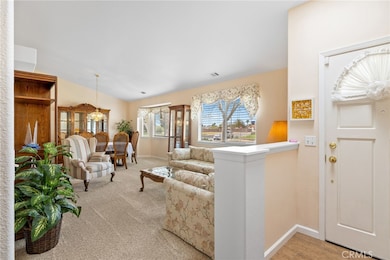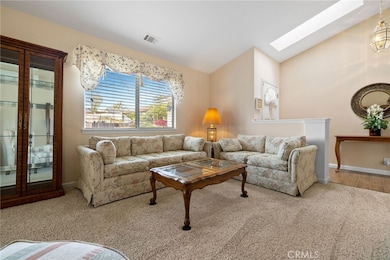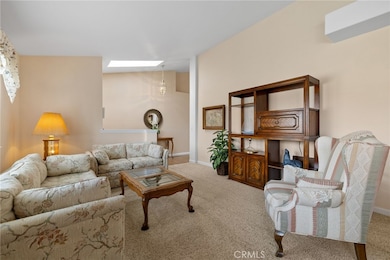
1400 Genoa Way Unit 1 Santa Maria, CA 93455
Estimated payment $5,440/month
Highlights
- Popular Property
- Pond View
- High Ceiling
- Parking available for a boat
- Hydromassage or Jetted Bathtub
- Granite Countertops
About This Home
New on the Market!! Pride of ownership and meticulous attention to detail are evident in this stunning 3-bedroom, 3-bathroom home, offering 2,248 sq.ft. of living space on a large corner lot. The open-concept design with vaulted ceilings floods the home with natural light, creating a bright, airy atmosphere.Situated on a 1/3-acre lot with RV parking and room for an ADU, this property has endless possibilities. The 808 sq.ft. garage is perfect for storing all your toys. Relax in privacy on the patio off the primary suite, which is pre-wired for a hot tub oasis.Located in a highly desirable Orcutt neighborhood, just minutes from Santa Maria Airport, Allan Hancock College, wineries, shops, and restaurants. With easy access to Hwy 101, you’re just a short drive from San Luis Obispo and Santa Barbara.Don't miss this move-in-ready home with a lifestyle to match—schedule your tour of 1400 Genoa Way today!
Listing Agent
Juli Platzer
Redfin Corporation License #02073834

Open House Schedule
-
Saturday, April 26, 202511:00 am to 2:00 pm4/26/2025 11:00:00 AM +00:004/26/2025 2:00:00 PM +00:00Add to Calendar
Home Details
Home Type
- Single Family
Est. Annual Taxes
- $5,068
Year Built
- Built in 1996
Lot Details
- 0.3 Acre Lot
- Redwood Fence
- Fence is in good condition
- Back and Front Yard
- Property is zoned PRD
Parking
- 3 Car Direct Access Garage
- 4 Open Parking Spaces
- Parking Storage or Cabinetry
- Parking Available
- Workshop in Garage
- Front Facing Garage
- Three Garage Doors
- Driveway Up Slope From Street
- Parking available for a boat
- RV Access or Parking
Property Views
- Pond
- Neighborhood
Home Design
- Tile Roof
Interior Spaces
- 2,248 Sq Ft Home
- 1-Story Property
- Built-In Features
- High Ceiling
- Ceiling Fan
- Wood Burning Fireplace
- Raised Hearth
- Fireplace With Gas Starter
- Fireplace Features Masonry
- Entrance Foyer
- Family Room with Fireplace
- Family Room Off Kitchen
- Living Room
- Storage
Kitchen
- Open to Family Room
- Walk-In Pantry
- Gas Oven
- Self-Cleaning Oven
- Gas Range
- Free-Standing Range
- Microwave
- Water Line To Refrigerator
- Dishwasher
- ENERGY STAR Qualified Appliances
- Granite Countertops
- Tile Countertops
- Pots and Pans Drawers
- Disposal
Flooring
- Carpet
- Concrete
- Tile
Bedrooms and Bathrooms
- 3 Main Level Bedrooms
- Walk-In Closet
- Tile Bathroom Countertop
- Dual Sinks
- Low Flow Toliet
- Hydromassage or Jetted Bathtub
- Bathtub with Shower
- Separate Shower
- Exhaust Fan In Bathroom
- Linen Closet In Bathroom
- Closet In Bathroom
Laundry
- Laundry Room
- Gas And Electric Dryer Hookup
Outdoor Features
- Exterior Lighting
- Rain Gutters
Utilities
- Central Heating
- ENERGY STAR Qualified Water Heater
- Gas Water Heater
- Water Softener
Community Details
- No Home Owners Association
Listing and Financial Details
- Tax Lot 2
- Tax Tract Number 13083
- Assessor Parcel Number 107690002
- Seller Considering Concessions
Map
Home Values in the Area
Average Home Value in this Area
Tax History
| Year | Tax Paid | Tax Assessment Tax Assessment Total Assessment is a certain percentage of the fair market value that is determined by local assessors to be the total taxable value of land and additions on the property. | Land | Improvement |
|---|---|---|---|---|
| 2023 | $5,068 | $354,865 | $135,713 | $219,152 |
| 2022 | $4,919 | $347,907 | $133,052 | $214,855 |
| 2021 | $4,817 | $341,087 | $130,444 | $210,643 |
| 2020 | $4,780 | $337,591 | $129,107 | $208,484 |
| 2019 | $4,725 | $330,973 | $126,576 | $204,397 |
| 2018 | $4,654 | $324,485 | $124,095 | $200,390 |
| 2017 | $4,486 | $318,123 | $121,662 | $196,461 |
| 2016 | $4,316 | $311,886 | $119,277 | $192,609 |
| 2015 | $4,215 | $307,202 | $117,486 | $189,716 |
| 2014 | -- | $301,185 | $115,185 | $186,000 |
Property History
| Date | Event | Price | Change | Sq Ft Price |
|---|---|---|---|---|
| 04/16/2025 04/16/25 | For Sale | $899,000 | -- | $400 / Sq Ft |
Deed History
| Date | Type | Sale Price | Title Company |
|---|---|---|---|
| Interfamily Deed Transfer | -- | None Available | |
| Grant Deed | $86,500 | Fidelity National Title |
Similar Homes in Santa Maria, CA
Source: California Regional Multiple Listing Service (CRMLS)
MLS Number: SC25065866
APN: 107-690-002
- 4571 Harmony Ln
- 4472 Harmony Ln
- 4426 Valley Dr
- 4602 Woodmere Rd
- 4644 Woodmere Rd
- 4881 Kenneth Ave
- 1117 Village Dr
- 1208 Glines Ave
- 4255 Shadowcrest Dr
- 4614 S Bradley Rd
- 1572 Rhinestone Ct
- 4692 S Bradley Rd
- 1086 Sanders Ct
- 4318 Franklin Rd
- 1272 Ken Ave
- 1368 Blossom Dr
- 1151 Via Mavis
- 1180 E Foster Rd Unit B
- 982 Brookside Ave
