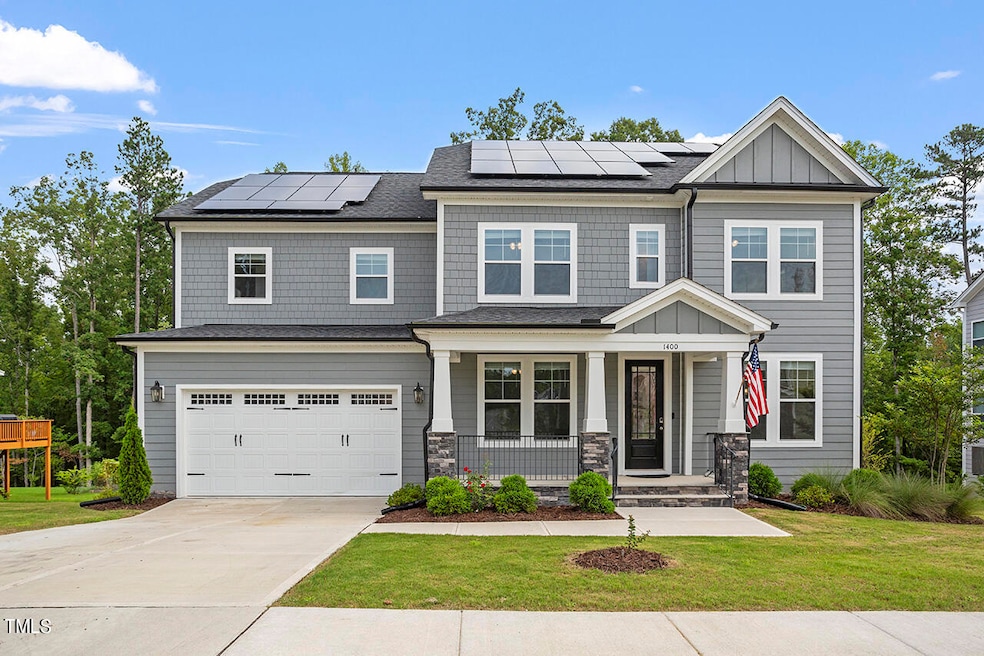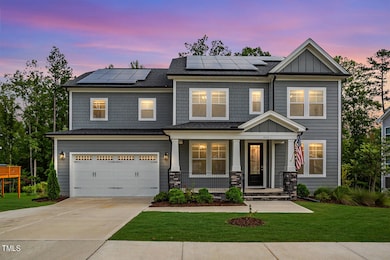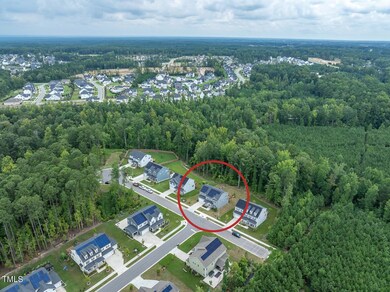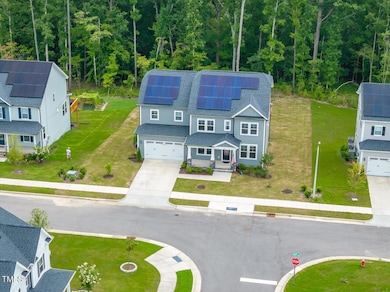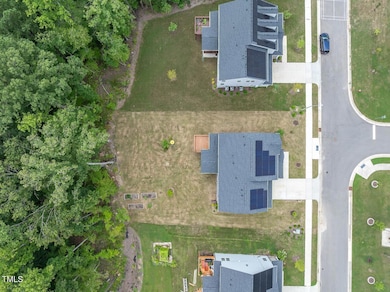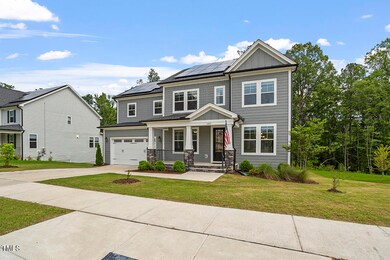
1400 Graff Place Apex, NC 27523
Green Level NeighborhoodHighlights
- Solar Power System
- Open Floorplan
- Wooded Lot
- White Oak Elementary School Rated A
- Deck
- Transitional Architecture
About This Home
As of September 2024Explore this stunning, nearly new 6 BR, 5 BA basement home with a host of premium upgrades. This home offers paid-off solar panels, an electric car charger, and a dedicated first-floor office. The expansive kitchen boasts white quartz countertops, a large island with a built-in wine rack, and a custom tile backsplash. It also includes an elegant butler's pantry with floating shelves, a glass-front upper cabinet, and tile accents that enhance the entire impact wall. Adjacent to the kitchen you'll find a formal dining room and a bright breakfast nook. The breakfast nook and living room both provide access to a screened porch and open deck, which overlook a private backyard with a natural gas grill hookup. A guest room with a full bathroom on the first floor provides convenience for visitors. Upstairs, you'll find the primary bedroom, as well as three additional bedrooms and a versatile loft. The spa-like primary bathroom features upgraded hardware, a soaking tub, and a shower with multiple shower heads. Two other bathrooms also feature rainfall showerheads. The oversized laundry room is thoughtfully designed with a built-in cabinet and utility sink. LVP flooring extends through all common areas, with hardwood stairs leading to the second floor and basement. The walkout basement includes the 6th bedroom, a full bath, a spacious bonus room, and additional unfinished storage space. The property sits on a .32 acre flat lot that backs up to a wooded area, with mature white oak trees, providing privacy and a serene, mountain-like setting, especially stunning in the fall. Located in a desirable area, this home offers access to highly ranked schools, the American Tobacco Trail, and major highways, making it an exceptional opportunity.
Home Details
Home Type
- Single Family
Est. Annual Taxes
- $7,744
Year Built
- Built in 2022
Lot Details
- 0.32 Acre Lot
- Southwest Facing Home
- Wooded Lot
- Private Yard
HOA Fees
- $95 Monthly HOA Fees
Parking
- 2 Car Attached Garage
Home Design
- Transitional Architecture
- Shingle Roof
Interior Spaces
- 3-Story Property
- Open Floorplan
- Crown Molding
- Coffered Ceiling
- Tray Ceiling
- Smooth Ceilings
- High Ceiling
- Ceiling Fan
- Recessed Lighting
- Gas Log Fireplace
- Blinds
- Entrance Foyer
- Family Room with Fireplace
- Breakfast Room
- Dining Room
- Home Office
- Loft
- Bonus Room
- Screened Porch
- Storage
- Attic Fan
- Fire and Smoke Detector
Kitchen
- Eat-In Kitchen
- Butlers Pantry
- Built-In Oven
- Gas Cooktop
- Range Hood
- Microwave
- Plumbed For Ice Maker
- Dishwasher
- Stainless Steel Appliances
- Kitchen Island
- Quartz Countertops
- Disposal
Flooring
- Carpet
- Ceramic Tile
- Luxury Vinyl Tile
Bedrooms and Bathrooms
- 6 Bedrooms
- Main Floor Bedroom
- Walk-In Closet
- 5 Full Bathrooms
- Double Vanity
- Private Water Closet
- Separate Shower in Primary Bathroom
- Bathtub with Shower
- Walk-in Shower
Laundry
- Laundry Room
- Laundry on upper level
- Sink Near Laundry
Finished Basement
- Heated Basement
- Walk-Out Basement
- Exterior Basement Entry
- Basement Storage
- Natural lighting in basement
Outdoor Features
- Deck
- Rain Gutters
Schools
- White Oak Elementary School
- Mills Park Middle School
- Green Level High School
Utilities
- Central Air
- Heating System Uses Natural Gas
- Tankless Water Heater
Additional Features
- Central Living Area
- Solar Power System
Community Details
- Association fees include ground maintenance, storm water maintenance
- Ppm Inc. Association, Phone Number (919) 848-4911
- Built by Chesapeake Homes
- Shadow Creek Subdivision
Listing and Financial Details
- Court or third-party approval is required for the sale
- Assessor Parcel Number 0723093887
Map
Home Values in the Area
Average Home Value in this Area
Property History
| Date | Event | Price | Change | Sq Ft Price |
|---|---|---|---|---|
| 09/25/2024 09/25/24 | Sold | $1,140,000 | 0.0% | $249 / Sq Ft |
| 08/20/2024 08/20/24 | Pending | -- | -- | -- |
| 08/13/2024 08/13/24 | For Sale | $1,140,000 | -- | $249 / Sq Ft |
Tax History
| Year | Tax Paid | Tax Assessment Tax Assessment Total Assessment is a certain percentage of the fair market value that is determined by local assessors to be the total taxable value of land and additions on the property. | Land | Improvement |
|---|---|---|---|---|
| 2024 | $7,744 | $921,203 | $180,000 | $741,203 |
| 2023 | $4,450 | $633,538 | $160,000 | $473,538 |
| 2022 | $1,543 | $160,000 | $160,000 | $0 |
| 2021 | $1,512 | $160,000 | $160,000 | $0 |
Mortgage History
| Date | Status | Loan Amount | Loan Type |
|---|---|---|---|
| Open | $912,000 | New Conventional | |
| Previous Owner | $950,000 | VA | |
| Previous Owner | $250,000 | Construction |
Deed History
| Date | Type | Sale Price | Title Company |
|---|---|---|---|
| Warranty Deed | $1,140,000 | None Listed On Document | |
| Warranty Deed | $1,140,000 | None Listed On Document | |
| Special Warranty Deed | $954,000 | -- |
Similar Homes in Apex, NC
Source: Doorify MLS
MLS Number: 10046567
APN: 0723.01-09-3887-000
- 1136 Knotty Oaks Dr
- 2633 Stonington Dr
- 2605 Stonington Dr
- 2620 Stonington Dr
- 2609 Stonington Dr
- 1232 Sparkling Lake Dr Unit Lot 27
- 1236 Sparkling Lake Dr Unit Lot 28
- 2104 Vandiver Way
- 1729 Clydner Dr
- 1366 Sparkling Lake Dr Unit 79
- 1370 Sparkling Lake Dr Unit 78
- 1374 Sparkling Lake Dr Unit 77
- 1378 Sparkling Lake Dr Unit 76
- 1373 Sparkling Lake Dr Unit 42
- 1382 Sparkling Lake Dr Unit Lot 75
- 1377 Sparkling Lake Dr Unit 43
- 1381 Sparkling Lake Dr Unit Lot 44
- 1385 Sparkling Lake Dr Unit Lot 45
- 1400 Sparkling Lake Dr Unit 72
- 1389 Sparkling Lake Dr Unit Lot 46
