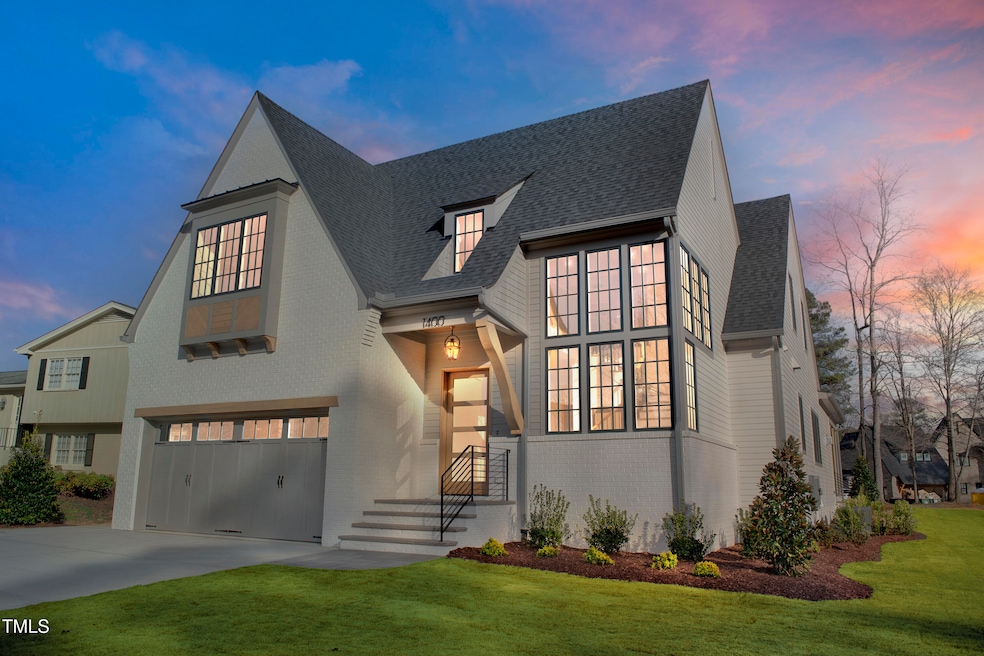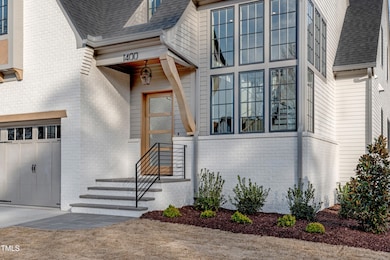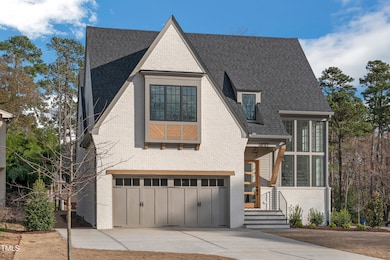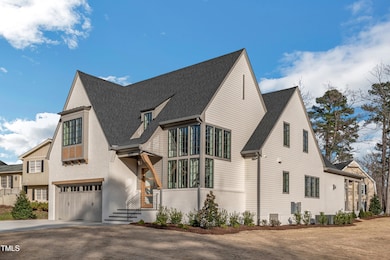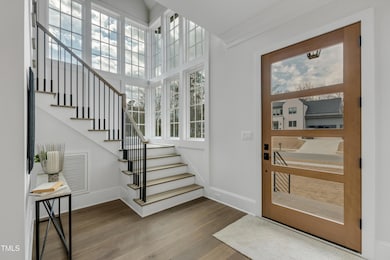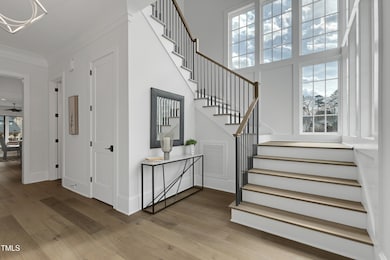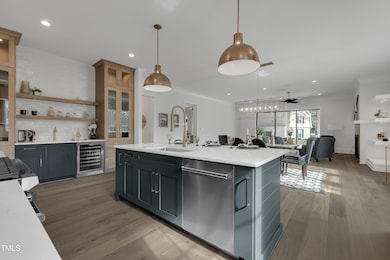
1400 Hedgelawn Way Raleigh, NC 27615
North Ridge NeighborhoodEstimated payment $10,454/month
Highlights
- Popular Property
- Finished Room Over Garage
- Property is near a clubhouse
- West Millbrook Middle School Rated A-
- Open Floorplan
- Contemporary Architecture
About This Home
Just Listed! 1400 Hedgelawn Way In Beautifull North Ridge. Built By Raleigh Custom Homes Available For May Closing. This Home Is Filled With Natural Light Streaming In From The Tower Of Windows In The Foyer. The Fabulous Primary Luxury Suite Is Located On The Main Floor With An Expansive Custom Closet And Private Ensuite Laundry. Dressing Mirror Conceals Laundry Closet. Incredible Outdoor Living With View Of Fenced Side Yard And Cul-de-sac. Open Concept Entertaining Will Delight You And Your Guest. Berverage Bar And Entertaining Station. Walk-in Pantry. Half Bath and Mudroom. On The Second Floor You Will Love The Open Loft Area and the Junior Office Space. A Second Spacious Laundry And Bonus Room. This Home Has 4 Full Ensuite Baths and Two Separate Half Baths. Located On A Quiet Cul-de-sac In North Ridge's Best Location. North RIdge Country Club Is Just Minutes Away. Easy Access To Downtown, RDU, North Hills, 540 and 440.
Open House Schedule
-
Sunday, April 27, 20253:00 to 5:00 pm4/27/2025 3:00:00 PM +00:004/27/2025 5:00:00 PM +00:00Add to Calendar
Home Details
Home Type
- Single Family
Est. Annual Taxes
- $5,231
Year Built
- Built in 2023
Lot Details
- 0.26 Acre Lot
- Cul-De-Sac
- Fenced Yard
- Partially Fenced Property
- Landscaped
- Corner Lot
- Level Lot
- Cleared Lot
- Few Trees
- Front Yard
Parking
- 2 Car Attached Garage
- Parking Pad
- Finished Room Over Garage
- Parking Accessed On Kitchen Level
- Garage Door Opener
Home Design
- Contemporary Architecture
- Transitional Architecture
- Arts and Crafts Architecture
- Modernist Architecture
- Brick Veneer
- Permanent Foundation
- Shingle Roof
- HardiePlank Type
Interior Spaces
- 4,478 Sq Ft Home
- 2-Story Property
- Open Floorplan
- Wet Bar
- Built-In Features
- Bookcases
- Crown Molding
- Smooth Ceilings
- High Ceiling
- Ceiling Fan
- Recessed Lighting
- Chandelier
- Fireplace
- Insulated Windows
- Sliding Doors
- Mud Room
- Entrance Foyer
- Family Room
- Combination Dining and Living Room
- Home Office
- Loft
- Bonus Room
- Utility Room
- Carpet
- Neighborhood Views
- Pull Down Stairs to Attic
- Fire and Smoke Detector
Kitchen
- Eat-In Kitchen
- Built-In Gas Range
- Range Hood
- Dishwasher
- Kitchen Island
Bedrooms and Bathrooms
- 4 Bedrooms
- Primary Bedroom on Main
- Walk-In Closet
- Mirrored Closets Doors
- Separate Shower in Primary Bathroom
- Soaking Tub
- Bathtub with Shower
- Walk-in Shower
Laundry
- Laundry Room
- Laundry in multiple locations
- Sink Near Laundry
- Washer Hookup
Outdoor Features
- Outdoor Gas Grill
- Rain Gutters
- Rear Porch
Location
- Property is near a clubhouse
- Property is near a golf course
Schools
- North Ridge Elementary School
- West Millbrook Middle School
- Millbrook High School
Utilities
- Forced Air Heating and Cooling System
- Heating System Uses Natural Gas
- Heat Pump System
- Natural Gas Connected
- Phone Available
- Cable TV Available
Listing and Financial Details
- Assessor Parcel Number 1717432166
Community Details
Overview
- No Home Owners Association
- North Ridge Subdivision
Amenities
- Laundry Facilities
Map
Home Values in the Area
Average Home Value in this Area
Tax History
| Year | Tax Paid | Tax Assessment Tax Assessment Total Assessment is a certain percentage of the fair market value that is determined by local assessors to be the total taxable value of land and additions on the property. | Land | Improvement |
|---|---|---|---|---|
| 2024 | $5,231 | $1,390,754 | $600,000 | $790,754 |
| 2023 | $12,358 | $1,131,895 | $385,000 | $746,895 |
| 2022 | $3,898 | $385,000 | $385,000 | $0 |
| 2021 | $3,746 | $385,000 | $385,000 | $0 |
| 2020 | $3,678 | $385,000 | $385,000 | $0 |
| 2019 | $0 | $0 | $0 | $0 |
Property History
| Date | Event | Price | Change | Sq Ft Price |
|---|---|---|---|---|
| 04/25/2025 04/25/25 | For Sale | $1,795,000 | -- | $401 / Sq Ft |
Deed History
| Date | Type | Sale Price | Title Company |
|---|---|---|---|
| Warranty Deed | $462,500 | Magnolia Title Company Llc | |
| Warranty Deed | $254,000 | -- |
Mortgage History
| Date | Status | Loan Amount | Loan Type |
|---|---|---|---|
| Previous Owner | $477,500 | Construction | |
| Previous Owner | $200,800 | New Conventional | |
| Previous Owner | $246,000 | Unknown | |
| Previous Owner | $241,300 | No Value Available | |
| Previous Owner | $200,000 | Credit Line Revolving | |
| Previous Owner | $45,000 | Credit Line Revolving |
Similar Homes in Raleigh, NC
Source: Doorify MLS
MLS Number: 10091730
APN: 1717.14-43-2166-000
- 6805 Greystone Dr
- 1309 Briar Patch Ln
- 6312 New Market Way
- 6844 Greystone Dr
- 6409 New Market Way
- 6469 New Market Way
- 7000 N Ridge Dr
- 6423 New Market Way Unit 6423
- 6525 New Market Way Unit 6525
- 6369 New Market Way
- 6543 New Market Way Unit 6543
- 1216 Barcroft Place
- 6819 Rainwater Rd
- 6417 Meadow View Dr
- 1612 Hunting Ridge Rd
- 6816 Rainwater Rd
- 1616 Hunting Ridge Rd
- 1700 Fordyce Ct
- 6414 Meadow View Dr
- 1605 Hunting Ridge Rd
