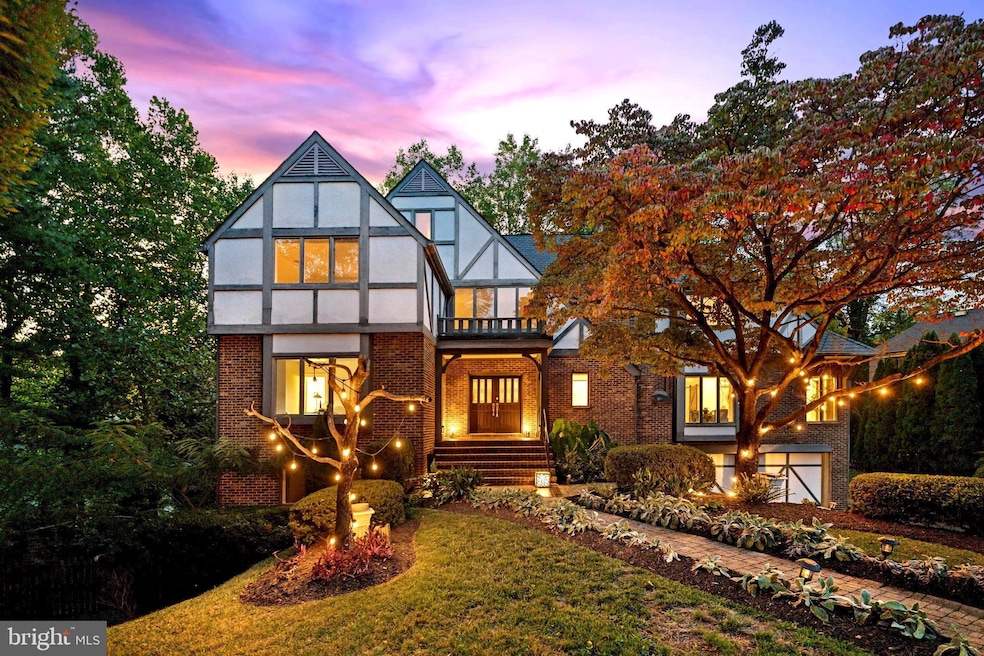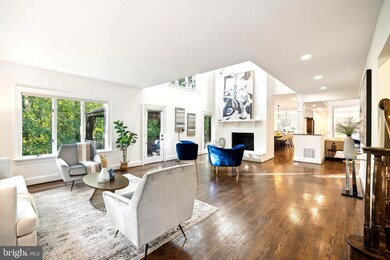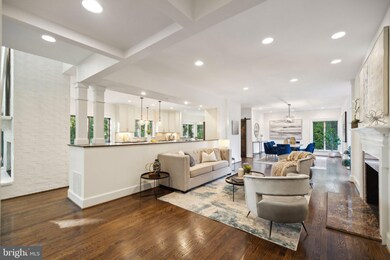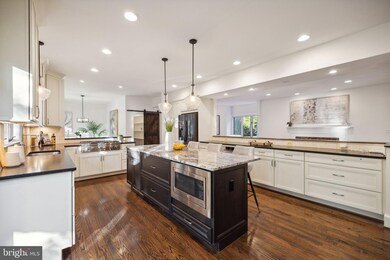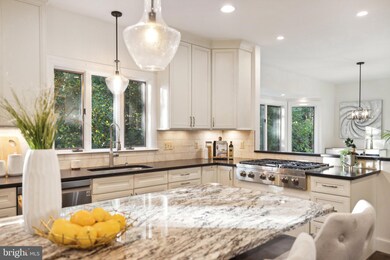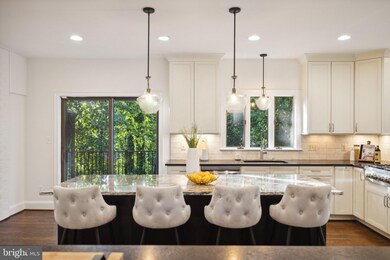
1400 Ingeborg Ct McLean, VA 22101
Highlights
- Gourmet Kitchen
- View of Trees or Woods
- Wooded Lot
- Chesterbrook Elementary School Rated A
- Deck
- Two Story Ceilings
About This Home
As of January 2025CHEAPEST 7,000+ SQFT HOME IN MCLEAN—MASSIVE $150,000 PRICE DROP!
This fully renovated (2017) Tudor masterpiece in Potomac Estates offers an incredible opportunity to own a 7,055 sqft home at a price comparable to a 4000-5,000 sqft homes in McLean! With this massive $150,000 price drop, it’s the most affordable 7,000+ sqft home in McLean—a rare find in this prestigious neighborhood with NO HOA.
Set on a completely private, low-maintenance 0.6-acre mostly-wooded lot surrounded by mature trees, this stunning estate offers both seclusion and luxury. Inside, the home boasts four fireplaces, creating warmth and character, while two oversized Trex decks provide the perfect spaces to relax and take in the serene views. The spacious primary suite is an elegant retreat, featuring a tranquil bathroom with a soaking tub and a large walk-in shower.
Located on a peaceful cul-de-sac within the highly coveted McLean High School district, this home is the perfect blend of privacy, style, and modern updates. In addition, the low-maintenance backyard backs to the trees for tranquil noise-free mornings and nights. Plus, it’s just minutes from major commuter routes like GW Parkway and 495, with easy access to the best of McLean, Tysons Corner, and Washington, D.C. shopping, dining, and entertainment.
At this price, you won’t find a better value for a home of this size and quality in McLean. Don’t miss your chance to own this exceptional estate!
Home Details
Home Type
- Single Family
Est. Annual Taxes
- $24,050
Year Built
- Built in 1986 | Remodeled in 2017
Lot Details
- 0.6 Acre Lot
- Cul-De-Sac
- Wooded Lot
- Backs to Trees or Woods
- Property is zoned 120
Parking
- 2 Car Attached Garage
- Basement Garage
- Driveway
Property Views
- Woods
- Garden
Home Design
- Tudor Architecture
- Brick Exterior Construction
- Slab Foundation
- Shake Roof
- Wood Siding
Interior Spaces
- Wet Bar
- Two Story Ceilings
- 4 Fireplaces
- Fireplace Mantel
- Wood Flooring
- Attic
Kitchen
- Gourmet Kitchen
- Built-In Oven
- Cooktop
- Microwave
- Dishwasher
- Upgraded Countertops
- Disposal
Bedrooms and Bathrooms
- En-Suite Bathroom
Laundry
- Laundry on upper level
- Dryer
- Washer
Finished Basement
- Walk-Out Basement
- Basement Fills Entire Space Under The House
- Connecting Stairway
- Garage Access
- Exterior Basement Entry
Schools
- Chesterbrook Elementary School
- Longfellow Middle School
- Mclean High School
Utilities
- Forced Air Heating and Cooling System
- Natural Gas Water Heater
Additional Features
- Energy-Efficient Appliances
- Deck
Community Details
- No Home Owners Association
- Potomac Estates Subdivision
- Property has 5 Levels
Listing and Financial Details
- Tax Lot 5
- Assessor Parcel Number 0312 23 0005
Map
Home Values in the Area
Average Home Value in this Area
Property History
| Date | Event | Price | Change | Sq Ft Price |
|---|---|---|---|---|
| 01/24/2025 01/24/25 | Sold | $2,050,000 | -4.7% | $291 / Sq Ft |
| 12/11/2024 12/11/24 | Price Changed | $2,150,000 | -2.3% | $305 / Sq Ft |
| 10/10/2024 10/10/24 | Price Changed | $2,200,000 | -4.3% | $312 / Sq Ft |
| 09/19/2024 09/19/24 | For Sale | $2,299,900 | +53.8% | $326 / Sq Ft |
| 06/21/2018 06/21/18 | Sold | $1,495,000 | -3.5% | $246 / Sq Ft |
| 05/20/2018 05/20/18 | Pending | -- | -- | -- |
| 03/29/2018 03/29/18 | Price Changed | $1,549,000 | -2.9% | $255 / Sq Ft |
| 02/12/2018 02/12/18 | For Sale | $1,595,500 | +6.7% | $263 / Sq Ft |
| 01/26/2018 01/26/18 | Off Market | $1,495,000 | -- | -- |
| 01/08/2018 01/08/18 | For Sale | $1,595,500 | +6.7% | $263 / Sq Ft |
| 01/01/2018 01/01/18 | Off Market | $1,495,000 | -- | -- |
| 11/30/2017 11/30/17 | Price Changed | $1,595,500 | -3.3% | $263 / Sq Ft |
| 08/31/2017 08/31/17 | Price Changed | $1,649,900 | -1.5% | $272 / Sq Ft |
| 06/06/2017 06/06/17 | For Sale | $1,675,000 | -- | $276 / Sq Ft |
Tax History
| Year | Tax Paid | Tax Assessment Tax Assessment Total Assessment is a certain percentage of the fair market value that is determined by local assessors to be the total taxable value of land and additions on the property. | Land | Improvement |
|---|---|---|---|---|
| 2024 | $24,050 | $2,035,540 | $884,000 | $1,151,540 |
| 2023 | $22,360 | $1,941,810 | $834,000 | $1,107,810 |
| 2022 | $21,241 | $1,820,880 | $755,000 | $1,065,880 |
| 2021 | $19,437 | $1,624,480 | $643,000 | $981,480 |
| 2020 | $18,351 | $1,520,970 | $618,000 | $902,970 |
| 2019 | $17,993 | $1,491,350 | $606,000 | $885,350 |
| 2018 | $13,667 | $1,188,460 | $546,000 | $642,460 |
| 2017 | $12,470 | $1,112,630 | $536,000 | $576,630 |
| 2016 | $12,443 | $1,053,180 | $536,000 | $517,180 |
| 2015 | $12,619 | $1,107,920 | $536,000 | $571,920 |
| 2014 | $12,643 | $1,112,470 | $536,000 | $576,470 |
Mortgage History
| Date | Status | Loan Amount | Loan Type |
|---|---|---|---|
| Open | $24,050 | New Conventional | |
| Open | $1,182,500 | New Conventional | |
| Closed | $1,196,000 | Adjustable Rate Mortgage/ARM | |
| Closed | $1,196,000 | Adjustable Rate Mortgage/ARM | |
| Previous Owner | $977,250 | Construction |
Deed History
| Date | Type | Sale Price | Title Company |
|---|---|---|---|
| Interfamily Deed Transfer | -- | First American Title | |
| Deed | $1,495,000 | First American Title | |
| Special Warranty Deed | $962,500 | Mbh Settlement Group Lc | |
| Deed | $1,070,100 | -- |
Similar Homes in the area
Source: Bright MLS
MLS Number: VAFX2201576
APN: 0312-23-0005
- 1402 Ingeborg Ct
- 6156 Loch Raven Dr
- 1436 Layman St
- 6195 Adeline Ct
- 1436 Laburnum St
- 1614 Fielding Lewis Way
- 1446 Cola Dr
- 6226 Kellogg Dr
- 6221 Nelway Dr
- 1305 Merchant Ln
- 6008 Oakdale Rd
- 1440 Ironwood Dr
- 1347 Kirby Rd
- 1426 Highwood Dr
- 6318 Mori St
- 1522 Forest Ln
- 5963 Ranleigh Manor Dr
- 6238 Linway Terrace
- 1222 Somerset Dr
- 1588 Forest Villa Ln
