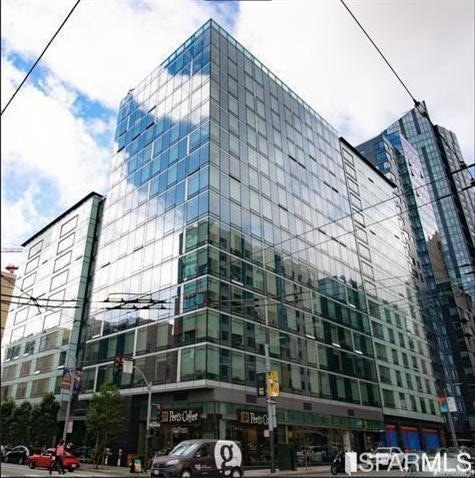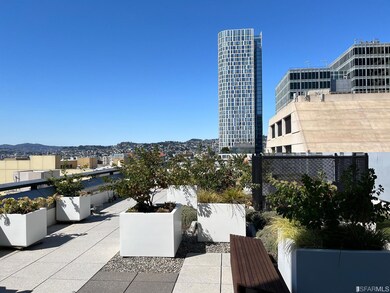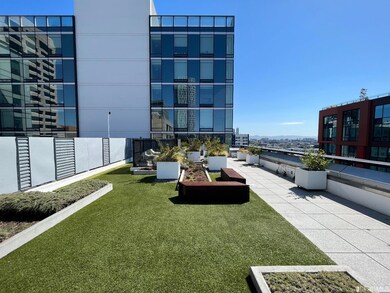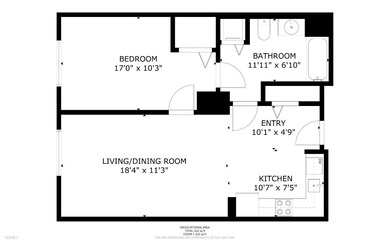
Highlights
- Rooftop Deck
- 4-minute walk to Market And Van Ness (F Line)
- Corner Lot
- City Lights View
- Modern Architecture
- Bathtub with Shower
About This Home
As of March 20251 bedroom Below Market Rate (BMR) housing opportunity available at 100% Area Median Income (AMI). Maximum income for 1 person = $104,900; 2 people = $119,900; 3 people = $134,850; 4 people = $149,850; 5 people = $161,850. Must be 1st-time homebuyer & income eligible. Exceptions may be granted due to Buyers Temporary Eligibility Waivers being applicable. Unit available thru the Mayor's Office of Housing and Community Development (MOHCD) & subject to resale controls, monitoring & other restrictions. Unit will be listed on DAHLIA, the SF Housing Portal https://housing.sfgov.org). Visit https://housing.sfgov.org for application & program info. This is a Fair Housing Opportunity. Permitted street parking with City issued sticker. Secure parking available for rent. Well designed, light-filled, 1 bedroom 1 bath BMR condo with plenty of space. Minutes walk from the Bart and convenient access to SFO, OAK and all the Bay Area has to offer. This secured building offers a full time lobby attendant, 2 open green spaces, and a locked bike room.
Last Buyer's Agent
Non Member Sales
Non Multiple Participant
Property Details
Home Type
- Condominium
Est. Annual Taxes
- $4,476
Year Built
- Built in 2015
HOA Fees
- $547 Monthly HOA Fees
Home Design
- Modern Architecture
- Frame Construction
- Metal Siding
Interior Spaces
- 643 Sq Ft Home
- 1-Story Property
- Combination Dining and Living Room
- Carpet
Kitchen
- Built-In Electric Oven
- Microwave
- Dishwasher
- Disposal
Bedrooms and Bathrooms
- 1 Full Bathroom
- Low Flow Toliet
- Bathtub with Shower
Laundry
- Laundry closet
- Stacked Washer and Dryer
- 220 Volts In Laundry
Home Security
Utilities
- Central Heating
- 220 Volts in Kitchen
Additional Features
- Accessible Elevator Installed
- Energy-Efficient Appliances
Listing and Financial Details
- Assessor Parcel Number 3507-128
Community Details
Overview
- Association fees include door person, elevator, homeowners insurance, maintenance exterior, ground maintenance, management, trash, water
- 190 Units
- Titan Management Group Association, Phone Number (415) 777-5200
- High-Rise Condominium
- Greenbelt
Amenities
- Rooftop Deck
Pet Policy
- Limit on the number of pets
- Pet Size Limit
- Dogs and Cats Allowed
Security
- Carbon Monoxide Detectors
- Fire and Smoke Detector
Map
About This Building
Home Values in the Area
Average Home Value in this Area
Property History
| Date | Event | Price | Change | Sq Ft Price |
|---|---|---|---|---|
| 03/07/2025 03/07/25 | Sold | $365,000 | -3.9% | $568 / Sq Ft |
| 03/01/2025 03/01/25 | Pending | -- | -- | -- |
| 11/22/2024 11/22/24 | Price Changed | $379,857 | -3.1% | $591 / Sq Ft |
| 10/11/2024 10/11/24 | For Sale | $391,857 | -- | $609 / Sq Ft |
Tax History
| Year | Tax Paid | Tax Assessment Tax Assessment Total Assessment is a certain percentage of the fair market value that is determined by local assessors to be the total taxable value of land and additions on the property. | Land | Improvement |
|---|---|---|---|---|
| 2024 | $4,476 | $311,288 | $155,644 | $155,644 |
| 2023 | $4,396 | $305,186 | $152,593 | $152,593 |
| 2022 | $4,295 | $299,202 | $149,601 | $149,601 |
| 2021 | $4,211 | $293,336 | $146,668 | $146,668 |
| 2020 | $4,248 | $290,330 | $145,165 | $145,165 |
| 2019 | $4,106 | $284,638 | $142,319 | $142,319 |
| 2018 | $3,968 | $279,058 | $139,529 | $139,529 |
| 2017 | $3,702 | $296,845 | $16,562 | $280,283 |
| 2016 | $3,610 | $291,026 | $16,238 | $274,788 |
Mortgage History
| Date | Status | Loan Amount | Loan Type |
|---|---|---|---|
| Open | $185,000 | No Value Available | |
| Open | $292,000 | New Conventional | |
| Previous Owner | $160,098 | New Conventional | |
| Previous Owner | $386,776 | Commercial | |
| Previous Owner | $175,000 | New Conventional |
Deed History
| Date | Type | Sale Price | Title Company |
|---|---|---|---|
| Grant Deed | -- | Wfg National Title Insurance C | |
| Grant Deed | $268,500 | Chicago Title |
Similar Homes in San Francisco, CA
Source: San Francisco Association of REALTORS® MLS
MLS Number: 424068593
APN: 3507A-128
- 1400 Mission St Unit 702
- 1400 Mission St Unit 1303
- 9 Grace St
- 1071 Natoma St
- 1288 Howard St Unit 525
- 1288 Howard St Unit 413
- 1288 Howard St Unit 418
- 1288 Howard St Unit 504
- 1288 Howard St Unit 524
- 1288 Howard St Unit 401
- 1288 Howard St Unit 604
- 241 10th St Unit 302
- 241 10th St Unit 305
- 11 Franklin St Unit 603
- 11 Franklin St Unit 504
- 689 Minna
- 140 S Van Ness Ave Unit 430
- 140 S Van Ness Ave Unit 1102
- 233 Franklin St Unit 404
- 1586 Folsom St





