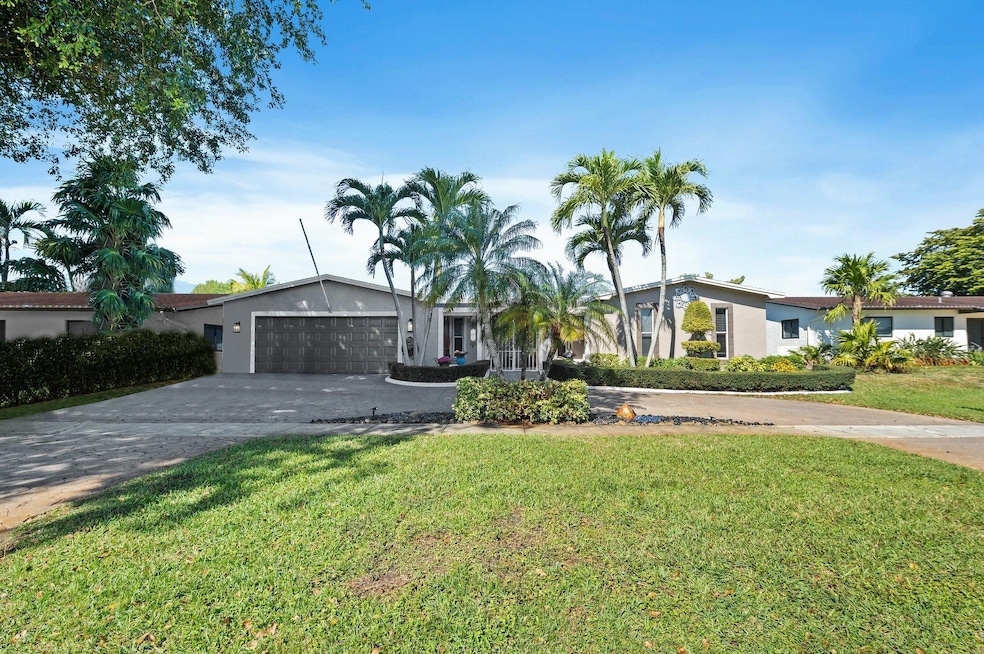
1400 NW 114th Ave Pembroke Pines, FL 33026
Pembroke Lakes NeighborhoodEstimated payment $4,633/month
Highlights
- Private Pool
- 7,800 Sq Ft lot
- Pool View
- Pembroke Lakes Elementary School Rated A
- Wood Flooring
- Den
About This Home
Pembroke Lakes Floridian Model! Beautifully remodeled 3/2 with a spacious kitchen featuring wood cabinets, granite counters & designer lighting. New roof (2023), leaf filters, reinsulated attic, PVC piping, A/C (3 yrs), air handler (1 yr), water heater (2 yrs), new washer, refrigerator (2 yrs), microwave (2 yrs), dishwasher (1 yr). Full accordion shutters, impact front door & garage door with warranty, plus two sets of French doors in living room & primary suite. 2-car garage with floor-to-ceiling cabinets & mop sink. Backyard oasis with a sparkling pool, waterfall, new poured concrete skimmer, lush landscaping & full fencing—ideal for entertaining. Located in a top-rated school district, making it a fantastic place to raise a family. Seller needs to lease back 30 days relocating.
Home Details
Home Type
- Single Family
Est. Annual Taxes
- $4,691
Year Built
- Built in 1979
Lot Details
- 7,800 Sq Ft Lot
- East Facing Home
- Fenced
- Property is zoned R-4
Parking
- 2 Car Garage
- Garage Door Opener
- Circular Driveway
Home Design
- Shingle Roof
- Composition Roof
Interior Spaces
- 1,919 Sq Ft Home
- 1-Story Property
- Built-In Features
- French Doors
- Entrance Foyer
- Den
- Pool Views
- Fire and Smoke Detector
Kitchen
- Electric Range
- Microwave
- Dishwasher
- Disposal
Flooring
- Wood
- Ceramic Tile
Bedrooms and Bathrooms
- 3 Main Level Bedrooms
- Closet Cabinetry
- 2 Full Bathrooms
Laundry
- Laundry in Garage
- Dryer
- Washer
- Laundry Tub
Pool
- Private Pool
Utilities
- Central Heating and Cooling System
- Cable TV Available
Community Details
- Pembroke Lakes Sec 6 94 3 Subdivision
Listing and Financial Details
- Assessor Parcel Number 514012051910
Map
Home Values in the Area
Average Home Value in this Area
Tax History
| Year | Tax Paid | Tax Assessment Tax Assessment Total Assessment is a certain percentage of the fair market value that is determined by local assessors to be the total taxable value of land and additions on the property. | Land | Improvement |
|---|---|---|---|---|
| 2025 | $4,691 | $273,320 | -- | -- |
| 2024 | $4,544 | $265,620 | -- | -- |
| 2023 | $4,544 | $257,890 | $0 | $0 |
| 2022 | $4,282 | $250,380 | $0 | $0 |
| 2021 | $4,195 | $243,090 | $0 | $0 |
| 2020 | $4,150 | $239,740 | $0 | $0 |
| 2019 | $4,072 | $234,350 | $0 | $0 |
| 2018 | $3,917 | $229,990 | $0 | $0 |
| 2017 | $3,867 | $225,260 | $0 | $0 |
| 2016 | $3,848 | $220,630 | $0 | $0 |
| 2015 | $3,903 | $219,100 | $0 | $0 |
| 2014 | $3,896 | $217,370 | $0 | $0 |
| 2013 | -- | $214,160 | $54,600 | $159,560 |
Property History
| Date | Event | Price | Change | Sq Ft Price |
|---|---|---|---|---|
| 04/17/2025 04/17/25 | Price Changed | $760,000 | -5.0% | $396 / Sq Ft |
| 03/13/2025 03/13/25 | Price Changed | $799,900 | -3.6% | $417 / Sq Ft |
| 03/01/2025 03/01/25 | For Sale | $829,900 | -- | $432 / Sq Ft |
Deed History
| Date | Type | Sale Price | Title Company |
|---|---|---|---|
| Interfamily Deed Transfer | -- | None Available | |
| Warranty Deed | $296,000 | Colonial Guaranty & Title In |
Mortgage History
| Date | Status | Loan Amount | Loan Type |
|---|---|---|---|
| Open | $298,500 | New Conventional | |
| Closed | $348,000 | Unknown | |
| Closed | $43,500 | Stand Alone Second | |
| Closed | $25,000 | Unknown | |
| Closed | $10,000 | Balloon | |
| Closed | $236,800 | Unknown | |
| Previous Owner | $75,000 | Credit Line Revolving | |
| Previous Owner | $22,031 | New Conventional |
Similar Homes in the area
Source: BeachesMLS (Greater Fort Lauderdale)
MLS Number: F10489212
APN: 51-40-12-05-1910
- 1400 NW 114th Ave
- 1548 NW 113th Way
- 1520 NW 113th Way
- 1636 NW 113th Way
- 1519 NW 113th Way Unit 1519
- 1678 NW 113th Way
- 11354 NW 16th St
- 11330 NW 16th St
- 1521 NW 113th Terrace
- 12001 NW 15th St
- 11300 NW 15th Ct
- 11992 NW 13th St
- 11751 NW 12th St
- 12013 NW 13th St
- 11233 NW 15th Place
- 11344 Taft St Unit 11344
- 11358 Taft St Unit 11358
- 11312 Taft St
- 1509 NW 112th Way
- 11657 NW 11th St






