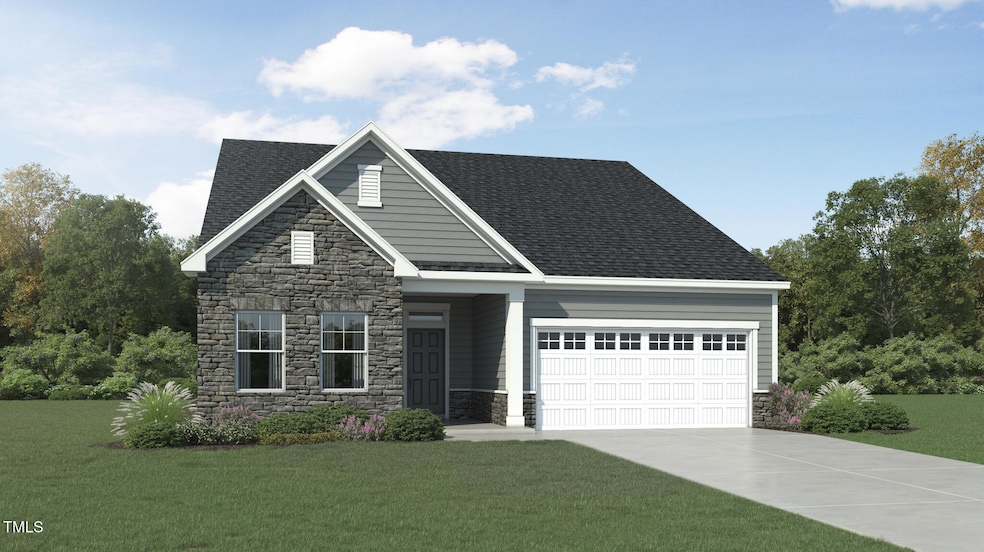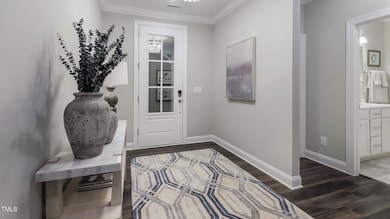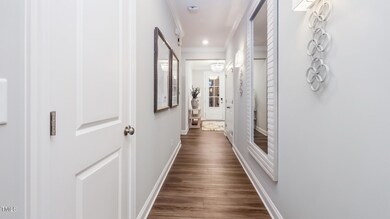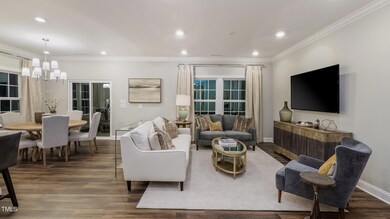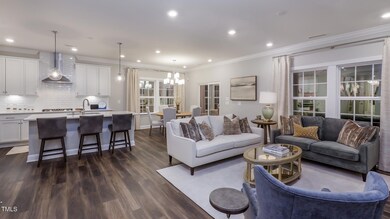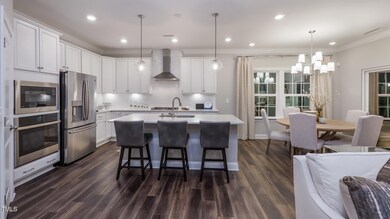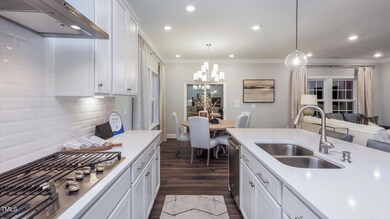
1400 Red Roses Ave Durham, NC 27703
Eastern Durham NeighborhoodEstimated payment $3,170/month
Highlights
- New Construction
- Main Floor Primary Bedroom
- Breakfast Room
- Traditional Architecture
- Bonus Room
- 2 Car Attached Garage
About This Home
Charming and popular 1.5-story Ranch-style home featuring a gourmet kitchen with the upgraded Elite design package, including soft-close cabinets, quartz countertops, designer tile backsplash, and crown molding throughout the first floor. The home boasts luxury vinyl plank flooring on the entire main level, tile in all bathrooms, and soaring 9-foot ceilings. Enjoy outdoor living with a screened porch and an extended patio.The main floor includes the primary suite along with two additional bedrooms and a conveniently located laundry room. Upstairs offers a spacious loft, an additional bedroom, and a full bath—perfect for guests or extra living space.
Home Details
Home Type
- Single Family
Est. Annual Taxes
- $962
Year Built
- Built in 2025 | New Construction
Lot Details
- 6,970 Sq Ft Lot
- Lot Dimensions are 120x55
- East Facing Home
HOA Fees
- $110 Monthly HOA Fees
Parking
- 2 Car Attached Garage
- 2 Open Parking Spaces
Home Design
- Home is estimated to be completed on 9/1/25
- Traditional Architecture
- Brick or Stone Mason
- Slab Foundation
- Frame Construction
- Blown-In Insulation
- Batts Insulation
- Shingle Roof
- Asphalt Roof
- Vinyl Siding
- Low Volatile Organic Compounds (VOC) Products or Finishes
- Stone
Interior Spaces
- 2,318 Sq Ft Home
- 2-Story Property
- Family Room
- Breakfast Room
- Bonus Room
Flooring
- Carpet
- Tile
- Luxury Vinyl Tile
Bedrooms and Bathrooms
- 4 Bedrooms
- Primary Bedroom on Main
- 3 Full Bathrooms
Eco-Friendly Details
- No or Low VOC Paint or Finish
Schools
- Spring Valley Elementary School
- Neal Middle School
- Southern High School
Utilities
- Forced Air Zoned Heating and Cooling System
- Heating System Uses Natural Gas
- Heat Pump System
Community Details
- Association fees include internet
- Charleston Management Association, Phone Number (919) 847-3003
- Built by Lennar
- Triple Crown Subdivision, Clayton Floorplan
Listing and Financial Details
- Assessor Parcel Number 0860-58-1746
Map
Home Values in the Area
Average Home Value in this Area
Tax History
| Year | Tax Paid | Tax Assessment Tax Assessment Total Assessment is a certain percentage of the fair market value that is determined by local assessors to be the total taxable value of land and additions on the property. | Land | Improvement |
|---|---|---|---|---|
| 2024 | $962 | $69,000 | $69,000 | $0 |
Property History
| Date | Event | Price | Change | Sq Ft Price |
|---|---|---|---|---|
| 04/23/2025 04/23/25 | For Sale | $533,930 | -- | $230 / Sq Ft |
Similar Homes in Durham, NC
Source: Doorify MLS
MLS Number: 10091101
APN: 236013
- 6010 Grey Colt Way
- 510 Hester Rd
- 506 Hester Rd
- 1712 Red Roses Ave
- 5209 Woodlawn Dr
- 1012 Red Roses Ave
- 1010 Red Roses Ave
- 1004 Red Roses Ave
- 5009 Shipper Ln
- 1005 Red Roses Ave
- 1003 Red Roses Ave
- 1502 Red Roses Ave
- 1800 Red Roses Ave
- 5005 Shipper Ln
- 1702 Red Roses Ave
- 625 Bronco Cir
- 502 Hester Rd
- 508 Hester Rd
- 512 Hester Rd
- 204 Hillview Dr
