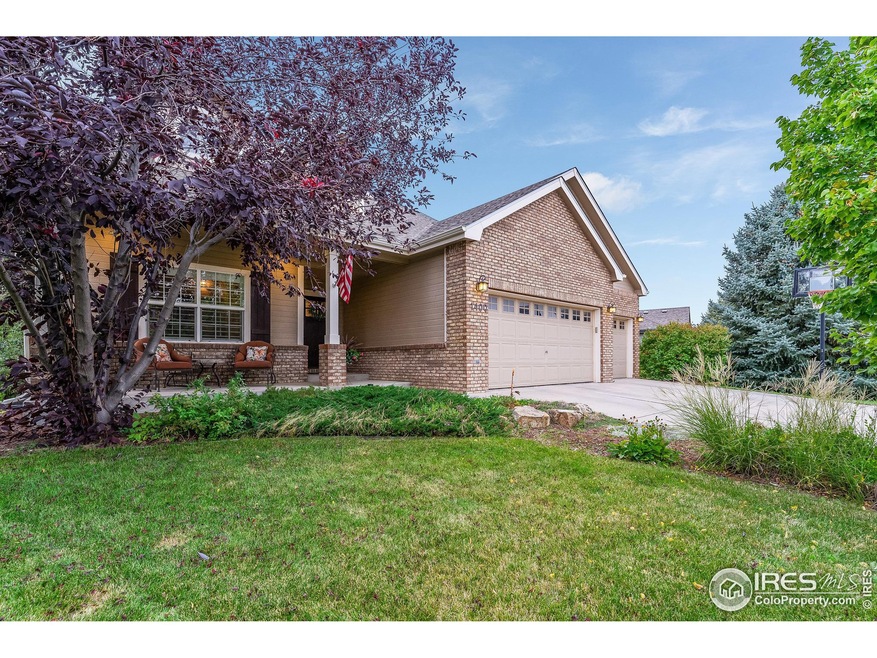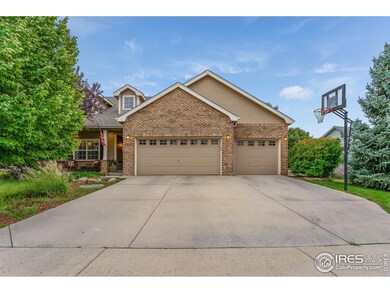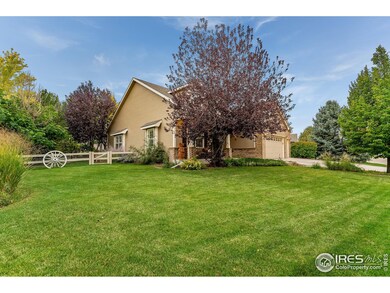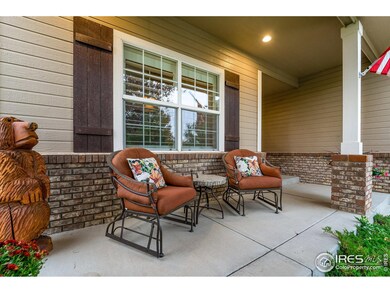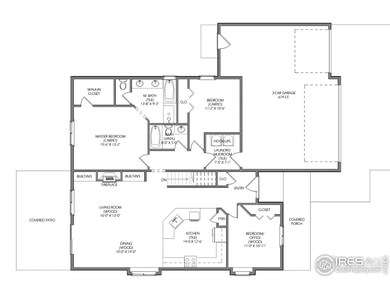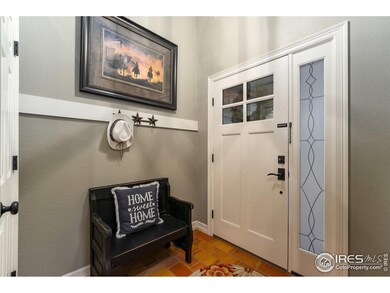
Highlights
- Open Floorplan
- Contemporary Architecture
- Wood Flooring
- Clubhouse
- Cathedral Ceiling
- Steam Shower
About This Home
As of December 2024From the moment you walk in, you know this house is special. Fantastic architectural lines & design, high end finishes and superb landscaping makes this home stand out from the rest. Soaring vaulted ceilings and solid wood floors grace the front office and main living areas. Open kitchen ideal for entertaining with huge center island & quality cabinets, granite countertops & SS appliances. The family room features a cozy fireplace with built-ins and plantation shutters for a Better Homes & Garden's feel. Vaulted primary suite with luxurious primary bath with steam shower & soaking tub. Fully finished basement with rec room & wet bar. With a total of 5 bedrooms + an office, there is room for everyone & everything! Use the extra space for another office or workout room. The huge .27 acre corner lot features outstanding mature landscaping with covered front porch & covered back patio. Enjoy the neighborhood pool, clubhouse, park & playground, all included in HOA dues.
Home Details
Home Type
- Single Family
Est. Annual Taxes
- $2,292
Year Built
- Built in 2002
Lot Details
- 0.27 Acre Lot
- Cul-De-Sac
- Kennel or Dog Run
- Vinyl Fence
- Sprinkler System
HOA Fees
- $72 Monthly HOA Fees
Parking
- 3 Car Attached Garage
- Garage Door Opener
Home Design
- Contemporary Architecture
- Brick Veneer
- Wood Frame Construction
- Composition Roof
- Composition Shingle
Interior Spaces
- 2,949 Sq Ft Home
- 1-Story Property
- Open Floorplan
- Wet Bar
- Bar Fridge
- Cathedral Ceiling
- Ceiling Fan
- Gas Fireplace
- Window Treatments
- Living Room with Fireplace
- Home Office
- Basement Fills Entire Space Under The House
Kitchen
- Electric Oven or Range
- Microwave
- Dishwasher
- Kitchen Island
Flooring
- Wood
- Carpet
- Tile
Bedrooms and Bathrooms
- 5 Bedrooms
- Walk-In Closet
- Primary bathroom on main floor
- Steam Shower
- Walk-in Shower
Laundry
- Laundry on main level
- Washer and Dryer Hookup
Outdoor Features
- Patio
- Exterior Lighting
Schools
- Benjamin Eaton Elementary School
- Eaton Middle School
- Eaton High School
Additional Features
- Energy-Efficient Thermostat
- Forced Air Heating and Cooling System
Listing and Financial Details
- Assessor Parcel Number R1345802
Community Details
Overview
- Association fees include common amenities, management
- Hawkstone Sub 5Th Fg Subdivision
Amenities
- Clubhouse
Recreation
- Community Pool
- Park
Map
Home Values in the Area
Average Home Value in this Area
Property History
| Date | Event | Price | Change | Sq Ft Price |
|---|---|---|---|---|
| 12/17/2024 12/17/24 | Sold | $560,000 | 0.0% | $190 / Sq Ft |
| 10/09/2024 10/09/24 | For Sale | $559,900 | +38.2% | $190 / Sq Ft |
| 01/28/2019 01/28/19 | Off Market | $405,000 | -- | -- |
| 07/30/2018 07/30/18 | Sold | $405,000 | -5.6% | $159 / Sq Ft |
| 06/30/2018 06/30/18 | Pending | -- | -- | -- |
| 06/25/2018 06/25/18 | For Sale | $429,000 | -- | $168 / Sq Ft |
Tax History
| Year | Tax Paid | Tax Assessment Tax Assessment Total Assessment is a certain percentage of the fair market value that is determined by local assessors to be the total taxable value of land and additions on the property. | Land | Improvement |
|---|---|---|---|---|
| 2024 | $2,292 | $34,340 | $6,030 | $28,310 |
| 2023 | $2,292 | $34,680 | $6,090 | $28,590 |
| 2022 | $2,104 | $26,060 | $3,960 | $22,100 |
| 2021 | $2,435 | $26,810 | $4,080 | $22,730 |
| 2020 | $2,165 | $26,710 | $4,080 | $22,630 |
| 2019 | $2,278 | $26,710 | $4,080 | $22,630 |
| 2018 | $1,667 | $22,850 | $3,670 | $19,180 |
| 2017 | $1,719 | $22,850 | $3,670 | $19,180 |
| 2016 | $1,560 | $20,960 | $3,660 | $17,300 |
| 2015 | $1,456 | $20,960 | $3,660 | $17,300 |
| 2014 | $1,217 | $17,990 | $3,660 | $14,330 |
Mortgage History
| Date | Status | Loan Amount | Loan Type |
|---|---|---|---|
| Open | $327,800 | New Conventional | |
| Closed | $327,800 | New Conventional | |
| Previous Owner | $69,000 | New Conventional | |
| Previous Owner | $166,500 | New Conventional | |
| Previous Owner | $153,000 | New Conventional | |
| Previous Owner | $105,000 | New Conventional | |
| Previous Owner | $201,900 | Unknown | |
| Previous Owner | $168,000 | Purchase Money Mortgage | |
| Previous Owner | $188,978 | Unknown | |
| Previous Owner | $32,500 | Unknown | |
| Previous Owner | $168,700 | Construction | |
| Closed | $23,623 | No Value Available |
Deed History
| Date | Type | Sale Price | Title Company |
|---|---|---|---|
| Warranty Deed | $560,000 | None Listed On Document | |
| Warranty Deed | $560,000 | None Listed On Document | |
| Quit Claim Deed | -- | None Listed On Document | |
| Quit Claim Deed | -- | None Listed On Document | |
| Warranty Deed | $410,000 | First American Title | |
| Interfamily Deed Transfer | -- | None Available | |
| Warranty Deed | $210,000 | Chicago Title Co | |
| Warranty Deed | $236,223 | -- | |
| Quit Claim Deed | -- | -- | |
| Interfamily Deed Transfer | -- | -- | |
| Quit Claim Deed | -- | -- | |
| Warranty Deed | $30,000 | -- |
Similar Homes in Eaton, CO
Source: IRES MLS
MLS Number: 1020375
APN: R1345802
- 600 Red Tail Dr
- 1537 Red Tail Rd
- 1442 Prairie Hawk Rd
- 1502 Prairie Hawk Rd
- 1441 Prairie Hawk Rd
- 1508 Prairie Hawk Rd
- 420 Peregrine Point
- 340 Peregrine Point
- 37637 County Road 39 Unit 202
- 451 Lilac Ave
- 430 Elm Ave
- 341 Hickory Ave
- 233 Maple Ave
- 410 Cottonwood Ave
- 665 3rd St
- 820 Ponderosa Ct
- 335 Ash Ct
- 10 Birch Ave
- 420 Walnut Ave
- 1205 2nd St
