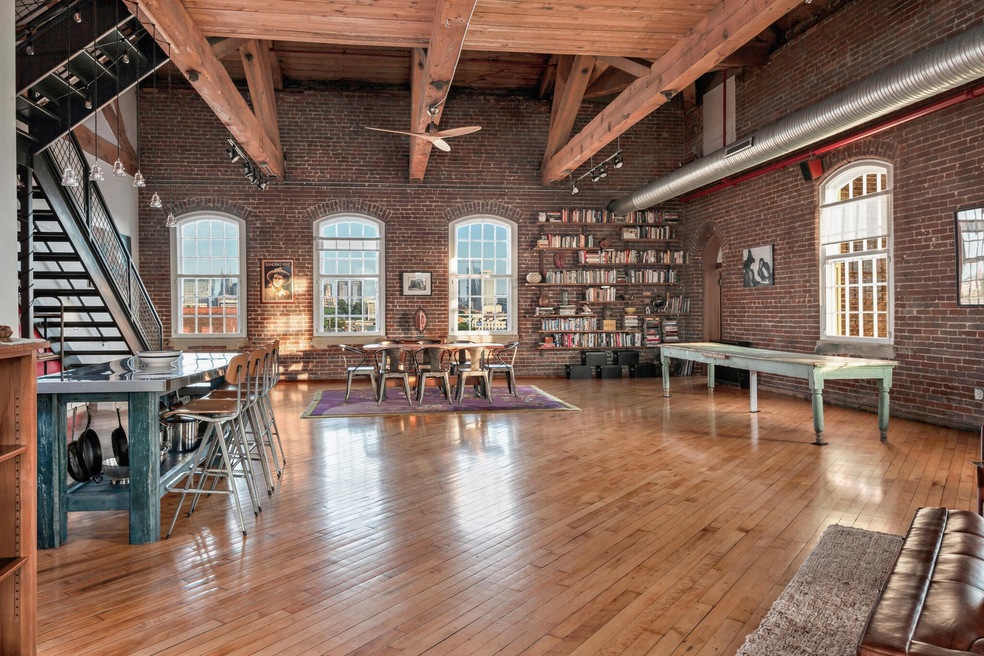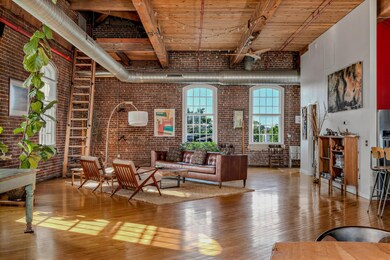
Werthan Lofts 1400 Rosa L Parks Blvd Unit 401 Nashville, TN 37208
Germantown NeighborhoodHighlights
- City View
- Cooling Available
- Ceiling Fan
- Walk-In Closet
- Central Heating
- 1 Car Garage
About This Home
As of April 2025Sold pre-market, for comp purposes only. It’s rare to find a home that truly inspires awe, stopping people in their tracks the moment they walk in. This loft is one of those iconic special spaces—an unforgettable blend of history, scale, and design that will leave a lasting impression. Perched atop the iconic Werthan Mills community, this awe-inspiring penthouse loft offers not only an extraordinary living space but also unparalleled downtown views, including the verdant Bicentennial Mall, crowned by the Tennessee State Capitol. Whether watching the city skyline transform at sunset or taking in front-row views of the Fourth of July and New Year’s fireworks, this home offers a perspective that few can match. Originally constructed from 1869 to 1871 as the Old Mill for the Tennessee Manufacturing Company and later owned by Werthan Manufacturing, this architectural masterpiece was transformed into luxury loft residences in 2005, preserving its industrial heritage while introducing refined modern living. Step inside and prepare to be captivated. Soaring 30-foot ceilings, original timber beams, and exposed brick walls frame an expansive open-concept living space bathed in natural light. With three unobstructed exposures—Southeast, Southwest, and Northwest—sunlight pours through oversized arched windows, creating an atmosphere of warmth, grandeur, and effortless sophistication. Whether you’re entertaining guests or simply enjoying a quiet moment, this dramatic space is as functional as it is breathtaking.
Last Agent to Sell the Property
Compass Tennessee, LLC Brokerage Phone: 9724890913 License #347071

Property Details
Home Type
- Multi-Family
Est. Annual Taxes
- $5,431
Year Built
- Built in 2005
HOA Fees
- $861 Monthly HOA Fees
Parking
- 1 Car Garage
- Parking Lot
- Assigned Parking
Home Design
- Apartment
- Brick Exterior Construction
Interior Spaces
- 2,741 Sq Ft Home
- Property has 2 Levels
- Ceiling Fan
Kitchen
- Freezer
- Dishwasher
- Disposal
Bedrooms and Bathrooms
- 2 Bedrooms | 1 Main Level Bedroom
- Walk-In Closet
Schools
- Jones Paideia Magnet Elementary School
- John Early Paideia Magnet Middle School
- Pearl Cohn Magnet High School
Utilities
- Cooling Available
- Central Heating
- High Speed Internet
Community Details
- Association fees include exterior maintenance, ground maintenance, insurance, recreation facilities, water
- The Lofts At Werthan Mills Subdivision
Listing and Financial Details
- Assessor Parcel Number 081120B40100CO
Map
About Werthan Lofts
Home Values in the Area
Average Home Value in this Area
Property History
| Date | Event | Price | Change | Sq Ft Price |
|---|---|---|---|---|
| 04/14/2025 04/14/25 | Sold | $1,150,000 | 0.0% | $420 / Sq Ft |
| 03/28/2025 03/28/25 | Pending | -- | -- | -- |
| 01/01/2025 01/01/25 | For Sale | $1,150,000 | 0.0% | $420 / Sq Ft |
| 04/24/2018 04/24/18 | Off Market | $299,900 | -- | -- |
| 03/27/2018 03/27/18 | Price Changed | $299,900 | +7.6% | $109 / Sq Ft |
| 03/22/2018 03/22/18 | For Rent | -- | -- | -- |
| 01/06/2018 01/06/18 | Pending | -- | -- | -- |
| 12/26/2017 12/26/17 | For Sale | $278,800 | -56.4% | $102 / Sq Ft |
| 04/16/2016 04/16/16 | Sold | $640,000 | 0.0% | $233 / Sq Ft |
| 12/24/2015 12/24/15 | Rented | -- | -- | -- |
Tax History
| Year | Tax Paid | Tax Assessment Tax Assessment Total Assessment is a certain percentage of the fair market value that is determined by local assessors to be the total taxable value of land and additions on the property. | Land | Improvement |
|---|---|---|---|---|
| 2024 | $5,431 | $166,900 | $16,000 | $150,900 |
| 2023 | $5,431 | $166,900 | $16,000 | $150,900 |
| 2022 | $6,322 | $166,900 | $16,000 | $150,900 |
| 2021 | $5,488 | $166,900 | $16,000 | $150,900 |
| 2020 | $6,769 | $160,375 | $11,250 | $149,125 |
| 2019 | $5,060 | $160,375 | $11,250 | $149,125 |
Mortgage History
| Date | Status | Loan Amount | Loan Type |
|---|---|---|---|
| Open | $512,000 | New Conventional | |
| Previous Owner | $292,500 | New Conventional | |
| Previous Owner | $300,000 | Unknown |
Deed History
| Date | Type | Sale Price | Title Company |
|---|---|---|---|
| Warranty Deed | $640,000 | Compass Land Title Llc | |
| Interfamily Deed Transfer | -- | Stewart Title Company Tennes | |
| Warranty Deed | $525,000 | Multiple |
Similar Homes in Nashville, TN
Source: Realtracs
MLS Number: 2818006
APN: 081-12-0B-401-00
- 1350 Rosa L Parks Blvd Unit 463
- 1350 Rosa L Parks Blvd Unit 301
- 1350 Rosa L Parks Blvd Unit 422
- 1350 Rosa L Parks Blvd Unit 440
- 1350 Rosa L Parks Blvd Unit 338
- 1350 Rosa L Parks Blvd Unit 428
- 1350 Rosa L Parks Blvd Unit 412
- 1350 Rosa L Parks Blvd Unit 365
- 1350 Rosa L Parks Blvd Unit 243
- 1350 Rosa L Parks Blvd Unit 238
- 1350 Rosa L Parks Blvd Unit 420
- 1352 Rosa L Parks Blvd Unit 407
- 604B Hume St
- 705 Taylor St
- 1323 7th Ave N
- 1617B 6th Ave N
- 510 Hume St
- 902c Cheatham Place
- 607 Garfield St
- 1603 5th Ave N

