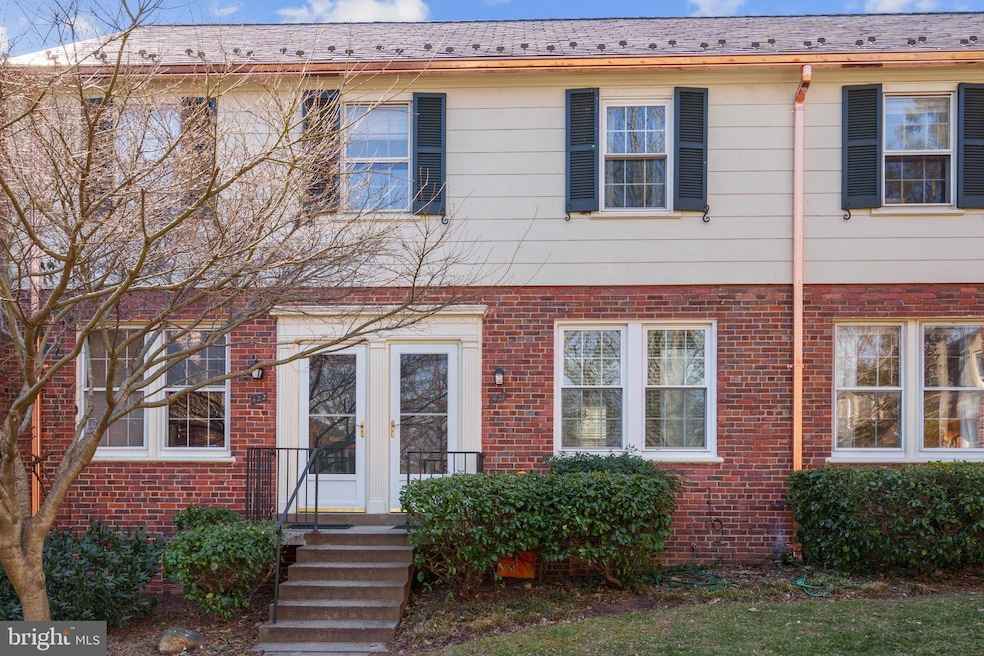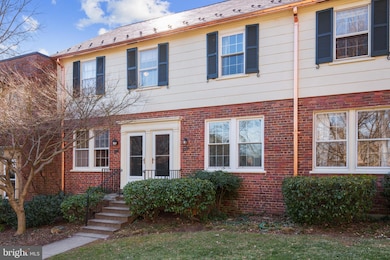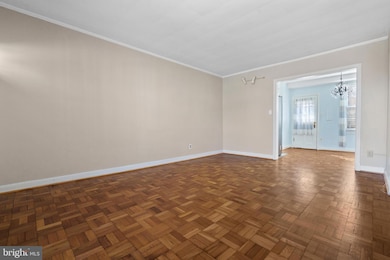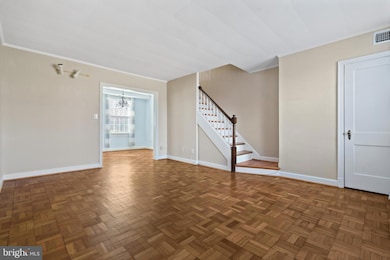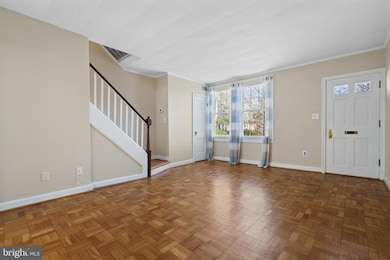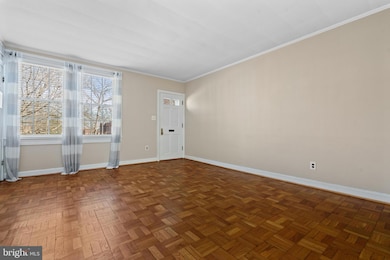
1400 S Barton St Unit 421 Arlington, VA 22204
Arlington Village NeighborhoodEstimated payment $3,449/month
Highlights
- Colonial Architecture
- Deck
- Tennis Courts
- Thomas Jefferson Middle School Rated A-
- Community Pool
- 5-minute walk to Cleveland Park
About This Home
Welcome to this Pottery Barn home . AS you step through the front door you are greeted by gleaming wood parquet floors. The kitchen remodel is top notch with exquisite finishes. An in home washer and dryer is tucked nicely into a closet in the dining area. Walk out the back door from the dining room to a deck surrounded by a lush green common area. The deck is very private and a great place for your morning coffee while enjoying the fresh outdoors. The upper level invites you to gorgeous hardwood floors and a primary bedroom large enough for a king sized bed. The secondary bedroom is also a good size making this home a great place to enjoy alone or with others. Also, near by are: pickleball & tennis courts, the common laundry room, across the yard (mainly for larger items), a bike room, below and your very own storage space in a room around the corner. This is a convenient neighborhood with nearby grocery store, Starbucks, the metro and other great hot spots. What a great community and location. Pet limit is two (2). Do not miss the opportunity to see this home.
Listing Agent
Cheryl Wood
Redfin Corporation

Townhouse Details
Home Type
- Townhome
Est. Annual Taxes
- $4,462
Year Built
- Built in 1939
HOA Fees
- $570 Monthly HOA Fees
Home Design
- Colonial Architecture
- Brick Exterior Construction
- Plaster Walls
- Slate Roof
- Concrete Perimeter Foundation
Interior Spaces
- 994 Sq Ft Home
- Property has 2 Levels
- Double Pane Windows
- Living Room
- Dining Room
Kitchen
- Stove
- Dishwasher
- Disposal
Bedrooms and Bathrooms
- 2 Bedrooms
- En-Suite Primary Bedroom
- 1 Full Bathroom
Laundry
- Dryer
- Washer
Parking
- On-Street Parking
- Parking Permit Included
- Assigned Parking
- Unassigned Parking
Utilities
- Forced Air Heating and Cooling System
- Heat Pump System
- Electric Water Heater
Additional Features
- Deck
- East Facing Home
Listing and Financial Details
- Assessor Parcel Number 32-013-421
Community Details
Overview
- Association fees include all ground fee, common area maintenance, exterior building maintenance, insurance, lawn maintenance, management, parking fee, pool(s), reserve funds, road maintenance, sewer, snow removal, trash, water
- Arlington Village Condos
- Arlington Village Community
- Arlington Village Subdivision
- Property Manager
Amenities
- Common Area
- Laundry Facilities
- Community Storage Space
Recreation
- Tennis Courts
- Community Pool
Pet Policy
- Limit on the number of pets
Map
Home Values in the Area
Average Home Value in this Area
Tax History
| Year | Tax Paid | Tax Assessment Tax Assessment Total Assessment is a certain percentage of the fair market value that is determined by local assessors to be the total taxable value of land and additions on the property. | Land | Improvement |
|---|---|---|---|---|
| 2024 | $4,462 | $431,900 | $57,700 | $374,200 |
| 2023 | $4,392 | $426,400 | $57,700 | $368,700 |
| 2022 | $4,211 | $408,800 | $57,700 | $351,100 |
| 2021 | $4,106 | $398,600 | $57,700 | $340,900 |
| 2020 | $3,892 | $379,300 | $39,800 | $339,500 |
| 2019 | $3,892 | $379,300 | $39,800 | $339,500 |
| 2018 | $3,748 | $372,600 | $39,800 | $332,800 |
| 2017 | $3,682 | $366,000 | $39,800 | $326,200 |
| 2016 | $3,564 | $359,600 | $39,800 | $319,800 |
| 2015 | $3,680 | $369,500 | $39,800 | $329,700 |
| 2014 | $3,494 | $350,800 | $39,800 | $311,000 |
Property History
| Date | Event | Price | Change | Sq Ft Price |
|---|---|---|---|---|
| 03/04/2025 03/04/25 | For Sale | $450,000 | +9.8% | $453 / Sq Ft |
| 08/30/2021 08/30/21 | Sold | $410,000 | +10.8% | $412 / Sq Ft |
| 08/09/2021 08/09/21 | Pending | -- | -- | -- |
| 08/05/2021 08/05/21 | For Sale | $370,000 | -- | $372 / Sq Ft |
Deed History
| Date | Type | Sale Price | Title Company |
|---|---|---|---|
| Deed | $410,000 | First American Title |
Mortgage History
| Date | Status | Loan Amount | Loan Type |
|---|---|---|---|
| Open | $389,500 | New Conventional | |
| Previous Owner | $75,000 | Credit Line Revolving |
Similar Homes in the area
Source: Bright MLS
MLS Number: VAAR2053846
APN: 32-013-421
- 1400 S Barton St Unit 429
- 2700 13th Rd S Unit 511
- 2615 13th Rd S
- 1300 S Cleveland St Unit 369
- 2803 13th St S
- 2808 16th Rd S Unit 2808A
- 2909 16th Rd S Unit B
- 1724 S Edgewood St
- 2912 17th St S Unit 303
- 3117 14th St S
- 3115 13th Rd S
- 3116 14th St S
- 1102 S Highland St Unit 2
- 2917 18th St S
- 1108 S Highland St Unit 3
- 2325 9th St S
- 824 S Barton St
- 1905 S Glebe Rd
- 1145 S Lincoln St
- 1911 S Kenmore St
