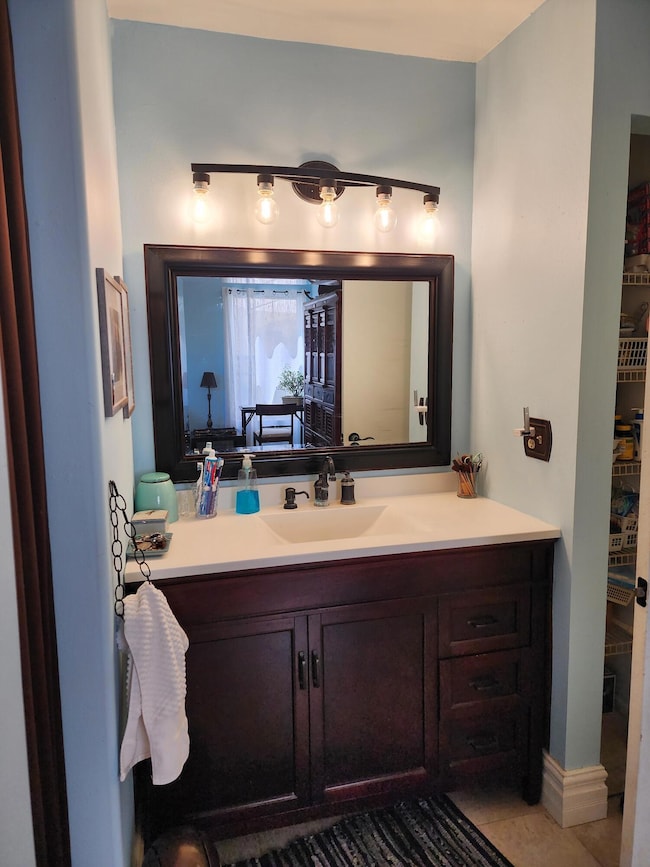
1400 Sheafe Ave NE Unit 111 Palm Bay, FL 32905
Port Malabar NeighborhoodEstimated payment $1,550/month
Highlights
- City View
- Community Pool
- Breakfast Bar
- Clubhouse
- Jogging Path
- Courtyard
About This Home
Step into this beautifully maintained 3-bedroom, 2-bathroom townhome and experience the perfect blend of comfort, style, and convenience. With a brand-new AC installed in 2023 and a 2022 water heater, you'll enjoy year-round efficiency and peace of mind.Nestled in a vibrant, pet-friendly community complete with a sparkling pool, this home is ideally located near everything you need - from shopping and dining to I-95 and the sun-kissed shores of the beach. Imagine relaxing by the pool, taking leisurely strolls with your furry friends, or quickly commuting to work or play. This townhome is more than just a property it's a lifestyle upgrade waiting for you. Don't let this incredible opportunity pass you by. Schedule your showing today and take the first step toward making this stunning home yours!
Townhouse Details
Home Type
- Townhome
Est. Annual Taxes
- $553
Year Built
- Built in 1983
Lot Details
- 1,742 Sq Ft Lot
- South Facing Home
- Backyard Sprinklers
HOA Fees
- $310 Monthly HOA Fees
Home Design
- Villa
- Frame Construction
- Shingle Roof
- Asphalt
- Stucco
Interior Spaces
- 1,156 Sq Ft Home
- 2-Story Property
- City Views
Kitchen
- Breakfast Bar
- Ice Maker
- Dishwasher
Flooring
- Laminate
- Tile
- Vinyl
Bedrooms and Bathrooms
- 3 Bedrooms
- Split Bedroom Floorplan
- 2 Full Bathrooms
Laundry
- Laundry on lower level
- Stacked Washer and Dryer
Parking
- Additional Parking
- Assigned Parking
Outdoor Features
- Courtyard
- Patio
Schools
- Riviera Elementary School
- Stone Middle School
- Palm Bay High School
Utilities
- Central Heating and Cooling System
- Cable TV Available
Listing and Financial Details
- Assessor Parcel Number 28-37-20-75-00096.0-0026.00
Community Details
Overview
- Association fees include ground maintenance, maintenance structure, pest control, trash
- Oakwood Villas Association
- Port Malabar Country Club Unit 7 First Replat Of Subdivision
- Maintained Community
- Car Wash Area
Amenities
- Clubhouse
- Laundry Facilities
Recreation
- Tennis Courts
- Shuffleboard Court
- Community Pool
- Park
- Jogging Path
Pet Policy
- Dogs Allowed
Map
Home Values in the Area
Average Home Value in this Area
Tax History
| Year | Tax Paid | Tax Assessment Tax Assessment Total Assessment is a certain percentage of the fair market value that is determined by local assessors to be the total taxable value of land and additions on the property. | Land | Improvement |
|---|---|---|---|---|
| 2023 | $553 | $64,440 | $0 | $0 |
| 2022 | $614 | $62,570 | $0 | $0 |
| 2021 | $632 | $60,750 | $0 | $0 |
| 2020 | $626 | $59,920 | $0 | $0 |
| 2019 | $742 | $58,580 | $0 | $0 |
| 2018 | $736 | $57,490 | $0 | $0 |
| 2017 | $759 | $56,310 | $0 | $0 |
| 2016 | $1,411 | $61,580 | $10,000 | $51,580 |
| 2015 | $1,095 | $44,800 | $6,000 | $38,800 |
| 2014 | $1,018 | $40,730 | $5,000 | $35,730 |
Property History
| Date | Event | Price | Change | Sq Ft Price |
|---|---|---|---|---|
| 02/04/2025 02/04/25 | Price Changed | $213,900 | 0.0% | $185 / Sq Ft |
| 02/04/2025 02/04/25 | For Sale | $213,900 | -1.6% | $185 / Sq Ft |
| 02/01/2025 02/01/25 | Off Market | $217,400 | -- | -- |
| 01/02/2025 01/02/25 | Price Changed | $217,400 | -0.7% | $188 / Sq Ft |
| 08/20/2024 08/20/24 | Price Changed | $219,000 | -0.2% | $189 / Sq Ft |
| 07/15/2024 07/15/24 | For Sale | $219,500 | +181.4% | $190 / Sq Ft |
| 10/12/2015 10/12/15 | Sold | $78,000 | -2.4% | $67 / Sq Ft |
| 09/26/2015 09/26/15 | Pending | -- | -- | -- |
| 09/18/2015 09/18/15 | For Sale | $79,900 | -- | $69 / Sq Ft |
Deed History
| Date | Type | Sale Price | Title Company |
|---|---|---|---|
| Warranty Deed | $78,000 | Attorney | |
| Warranty Deed | $23,300 | None Available | |
| Warranty Deed | $62,000 | Alday Donalson Title Agencie | |
| Warranty Deed | $82,000 | Alliance Title Brevard Llc | |
| Warranty Deed | $50,000 | -- |
Mortgage History
| Date | Status | Loan Amount | Loan Type |
|---|---|---|---|
| Previous Owner | $50,000 | Unknown | |
| Previous Owner | $120,000 | Negative Amortization | |
| Previous Owner | $24,000 | Stand Alone Second | |
| Previous Owner | $104,800 | Fannie Mae Freddie Mac | |
| Previous Owner | $26,200 | Stand Alone Second | |
| Previous Owner | $77,900 | No Value Available |
Similar Homes in Palm Bay, FL
Source: Space Coast MLS (Space Coast Association of REALTORS®)
MLS Number: 1019621
APN: 28-37-20-75-00096.0-0026.00
- 1030 Abada Ct NE Unit 102
- 1400 Sheafe Ave NE Unit 109
- 1400 Sheafe Ave NE Unit 111
- 1010 Abada Ct NE Unit 108
- 1000 Abada Ct NE Unit 105
- 1001 Abada Ct NE Unit 101
- 1011 Abada Ct NE Unit 104
- 1031 Abada Ct NE Unit 110
- 1440 Sheafe Ave NE Unit 111
- 1450 Sheafe Ave NE Unit 107
- 1450 Sheafe Ave NE Unit 108
- 1421 Sheafe Ave NE Unit 106
- 1421 Sheafe Ave NE Unit 107
- 1480 Malibu Cir NE Unit 111
- 1455 Malibu Cir NE Unit 109
- 1190 Mascot St NE
- 1445 Malibu Cir NE Unit 102
- 1461 Mariposa Dr NE
- 997 Sonesta Ave NE Unit 206
- 1440 Malibu Cir NE Unit 108






