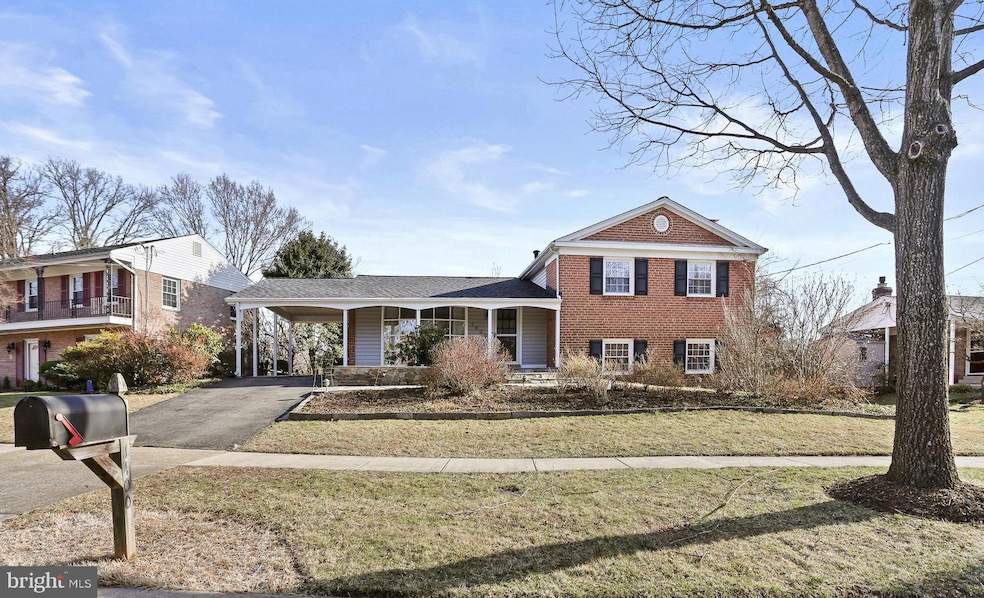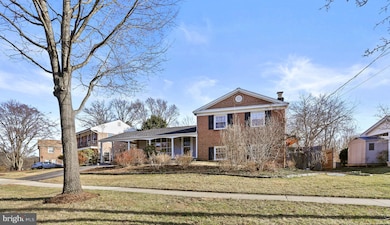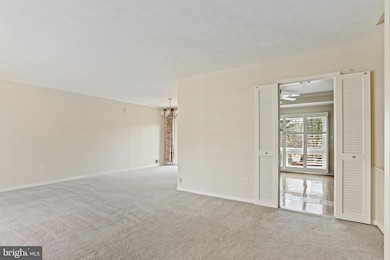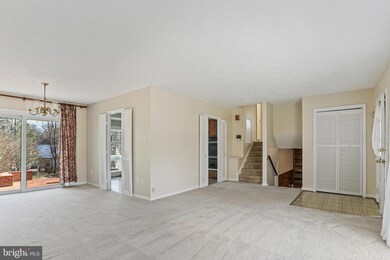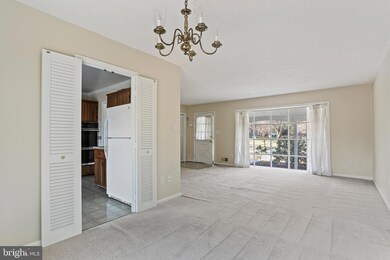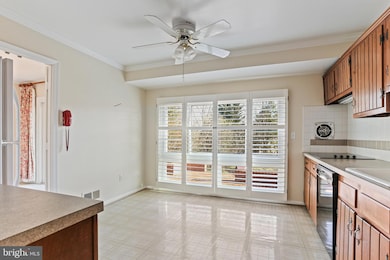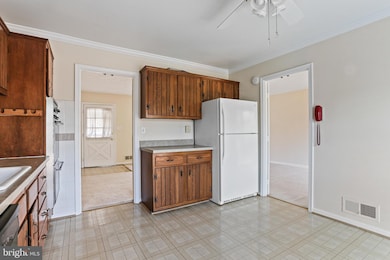
1400 Stratton Dr Potomac, MD 20854
Highlights
- No HOA
- Formal Dining Room
- Brick Porch or Patio
- Ritchie Park Elementary School Rated A
- Double Oven
- Eat-In Kitchen
About This Home
As of April 2025Lovingly cared for home - only two owners - has many of the expensive upgrades, including a recent roof, HVAC approx 8 years old and serviced last week, and replacement windows. The expansive bay window in the living room has been replaced, as has the slider in the dining room. Light pours in from every corner of this home! Beautiful plantation shutters in the kitchen and family room, and the family room has a wood burning fireplace with mantle and built in bookcases on either side. Just a few steps from level to level -- no huge staircase to climb! Don't live with someone else's choices, you get to upgrade the kitchen yourself, as well as the original baths. Instant equity! There's a covered front porch and extensive brick hardscape in the rear, as well as so many plantings to be surprised with in just the next few weeks! This is the premier location for all the conveniences, commuting and excellent schools, don't sleep on this one!
Home Details
Home Type
- Single Family
Est. Annual Taxes
- $8,764
Year Built
- Built in 1964
Lot Details
- 10,389 Sq Ft Lot
- Extensive Hardscape
- Property is in very good condition
- Property is zoned R90
Home Design
- Split Level Home
- Brick Exterior Construction
Interior Spaces
- Property has 3 Levels
- Ceiling Fan
- Fireplace With Glass Doors
- Screen For Fireplace
- Fireplace Mantel
- Brick Fireplace
- Double Pane Windows
- Window Treatments
- Bay Window
- Family Room
- Living Room
- Formal Dining Room
- Utility Room
- Carpet
- Crawl Space
Kitchen
- Eat-In Kitchen
- Double Oven
- Cooktop
- Ice Maker
- Dishwasher
- Disposal
Bedrooms and Bathrooms
- 3 Bedrooms
- En-Suite Primary Bedroom
- En-Suite Bathroom
- Bathtub with Shower
- Walk-in Shower
Laundry
- Dryer
- Washer
Parking
- 1 Parking Space
- 1 Attached Carport Space
- Driveway
Outdoor Features
- Shed
- Brick Porch or Patio
Utilities
- Forced Air Heating and Cooling System
- Humidifier
- Vented Exhaust Fan
- Natural Gas Water Heater
- Cable TV Available
Community Details
- No Home Owners Association
- Potomac Woods Subdivision
Listing and Financial Details
- Tax Lot 26
- Assessor Parcel Number 160400188196
Map
Home Values in the Area
Average Home Value in this Area
Property History
| Date | Event | Price | Change | Sq Ft Price |
|---|---|---|---|---|
| 04/22/2025 04/22/25 | Sold | $800,000 | +0.1% | $411 / Sq Ft |
| 03/26/2025 03/26/25 | Pending | -- | -- | -- |
| 03/21/2025 03/21/25 | For Sale | $799,000 | -- | $411 / Sq Ft |
Tax History
| Year | Tax Paid | Tax Assessment Tax Assessment Total Assessment is a certain percentage of the fair market value that is determined by local assessors to be the total taxable value of land and additions on the property. | Land | Improvement |
|---|---|---|---|---|
| 2024 | $8,764 | $604,267 | $0 | $0 |
| 2023 | $7,512 | $568,200 | $364,500 | $203,700 |
| 2022 | $7,096 | $552,967 | $0 | $0 |
| 2021 | $6,665 | $537,733 | $0 | $0 |
| 2020 | $6,665 | $522,500 | $347,100 | $175,400 |
| 2019 | $6,669 | $522,000 | $0 | $0 |
| 2018 | $6,704 | $521,500 | $0 | $0 |
| 2017 | $6,790 | $521,000 | $0 | $0 |
| 2016 | -- | $500,267 | $0 | $0 |
| 2015 | $5,695 | $479,533 | $0 | $0 |
| 2014 | $5,695 | $458,800 | $0 | $0 |
Mortgage History
| Date | Status | Loan Amount | Loan Type |
|---|---|---|---|
| Open | $250,000 | Purchase Money Mortgage | |
| Closed | $150,000 | Purchase Money Mortgage | |
| Closed | $250,000 | Purchase Money Mortgage | |
| Closed | $150,000 | Purchase Money Mortgage |
Deed History
| Date | Type | Sale Price | Title Company |
|---|---|---|---|
| Deed | $580,000 | -- | |
| Deed | $580,000 | -- | |
| Deed | -- | -- |
Similar Homes in Potomac, MD
Source: Bright MLS
MLS Number: MDMC2168822
APN: 04-00188196
- 2183 Stratton Dr
- 1397 Kersey Ln
- 3 Harrowgate Ct
- 1287 Bartonshire Way
- 1 Orchard Way S
- 2434 Henslowe Dr
- 1399 Kimblewick Rd
- 1500 W Kersey Ln
- 2303 Chilham Place
- 943 Willowleaf Way
- 12301 Espalier Place
- 8519 Atwell Rd
- 917 Willowleaf Way
- 12547 Ansin Circle Dr
- 1141 Fortune Terrace Unit 508
- 1141 Fortune Terrace Unit 503
- 1121 Fortune Terrace Unit 302
- 1121 Fortune Terrace Unit 502
- 1121 Fortune Terrace Unit 206
- 1121 Fortune Terrace Unit 201
