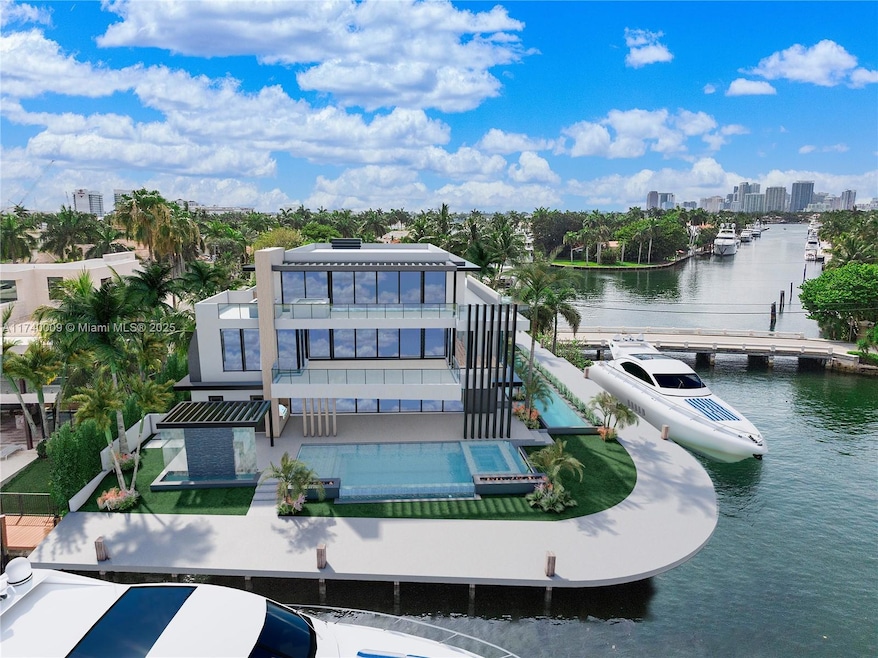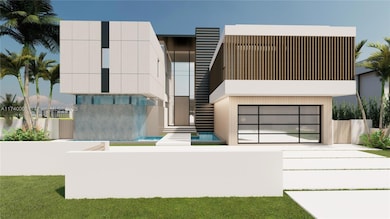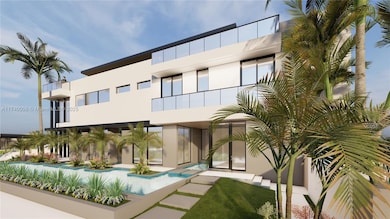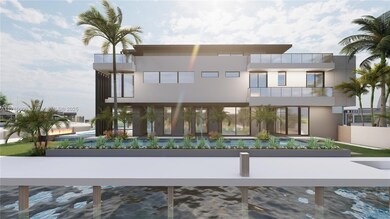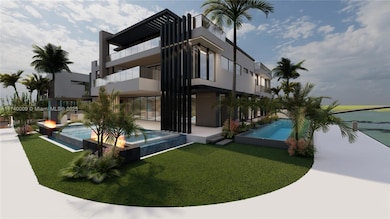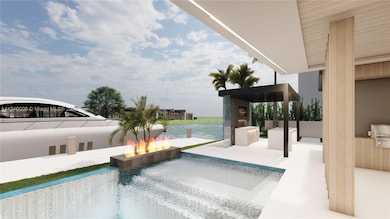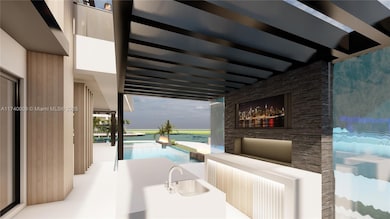
1400 W Lake Dr Fort Lauderdale, FL 33316
Harbor Beach NeighborhoodEstimated payment $223,197/month
Highlights
- Property has ocean access
- Deeded Boat Dock
- Waterfront Tip Lot
- Harbordale Elementary School Rated A-
- Boating
- Intracoastal View
About This Home
Set on a coveted point lot in the exclusive Harbor Beach enclave, this modern estate represents a premium tier of renowned luxury. The rare East Point location offers 250+/- ft of deep-water dockage for large yachts or multiple vessels, with commanding Lake Sylvan & downtown skyline views. Boasting exquisite Italian finishes across three levels, this residence features 7 bedrooms, a wellness center/gym, executive office, & rooftop lounge with custom bar. Enjoy ultimate entertainment with a media room, game room, & expansive wrap-around terrace. Outside awaits a secluded resort oasis with multiple pools, a hot/cold plunge, sauna, steam showers, & summer kitchen with bar, dining, waterfalls, & fire features. Poised for completion January 2026. Schedule a tour today!
Co-Listing Agent
Tim Schirripa
Coldwell Banker Residential RE License #0695863
Home Details
Home Type
- Single Family
Est. Annual Taxes
- $66,263
Year Built
- Built in 2025 | Under Construction
Lot Details
- 0.33 Acre Lot
- 250 Ft Wide Lot
- Waterfront Tip Lot
- Home fronts a canal
- West Facing Home
- Property is zoned RS-4.4
Parking
- 3 Car Attached Garage
- Automatic Garage Door Opener
- Driveway
- Open Parking
Property Views
- Intracoastal
- Pool
Home Design
- Flat Roof with Façade front
- Composition Roof
- Concrete Block And Stucco Construction
Interior Spaces
- 10,400 Sq Ft Home
- Great Room
- Formal Dining Room
- Home Theater
- Den
- Recreation Room
- Sauna
Kitchen
- Gas Range
- Dishwasher
- Cooking Island
- Disposal
Flooring
- Wood
- Marble
- Tile
Bedrooms and Bathrooms
- 7 Bedrooms
- Sitting Area In Primary Bedroom
- Main Floor Bedroom
- Primary Bedroom Upstairs
- Walk-In Closet
- Two Primary Bathrooms
- Separate Shower in Primary Bathroom
Laundry
- Laundry in Utility Room
- Dryer
- Washer
Outdoor Features
- Heated In Ground Pool
- Property has ocean access
- Canal Width is 121 Feet or More
- Deeded Boat Dock
- Balcony
- Deck
Additional Features
- Accessible Elevator Installed
- Central Heating and Cooling System
Listing and Financial Details
- Assessor Parcel Number 504213120320
Community Details
Overview
- No Home Owners Association
- Harbor Beach Subdivision
Recreation
- Boating
- Beach Club Membership Available
Security
- Security Service
Map
Home Values in the Area
Average Home Value in this Area
Tax History
| Year | Tax Paid | Tax Assessment Tax Assessment Total Assessment is a certain percentage of the fair market value that is determined by local assessors to be the total taxable value of land and additions on the property. | Land | Improvement |
|---|---|---|---|---|
| 2025 | $66,263 | $3,560,750 | $3,560,750 | -- |
| 2024 | $150,212 | $3,560,750 | $3,560,750 | -- |
| 2023 | $150,212 | $7,949,650 | $1,424,300 | $6,525,350 |
| 2022 | $58,046 | $3,143,830 | $0 | $0 |
| 2021 | $56,416 | $3,052,270 | $0 | $0 |
| 2020 | $55,346 | $3,010,130 | $0 | $0 |
| 2019 | $54,235 | $2,942,460 | $0 | $0 |
| 2018 | $51,931 | $2,887,600 | $0 | $0 |
| 2017 | $51,748 | $2,828,210 | $0 | $0 |
| 2016 | $52,253 | $2,770,040 | $0 | $0 |
| 2015 | $53,369 | $2,750,790 | $0 | $0 |
| 2014 | $53,928 | $2,728,960 | $0 | $0 |
| 2013 | -- | $2,809,930 | $997,010 | $1,812,920 |
Property History
| Date | Event | Price | Change | Sq Ft Price |
|---|---|---|---|---|
| 02/07/2025 02/07/25 | For Sale | $39,000,000 | 0.0% | $3,750 / Sq Ft |
| 06/15/2022 06/15/22 | Rented | $25,000 | -16.7% | -- |
| 05/16/2022 05/16/22 | Under Contract | -- | -- | -- |
| 04/11/2022 04/11/22 | For Rent | $30,000 | 0.0% | -- |
| 03/31/2022 03/31/22 | Sold | $8,700,000 | -8.4% | $1,866 / Sq Ft |
| 03/01/2022 03/01/22 | Pending | -- | -- | -- |
| 10/22/2021 10/22/21 | For Sale | $9,495,000 | -- | $2,037 / Sq Ft |
Deed History
| Date | Type | Sale Price | Title Company |
|---|---|---|---|
| Warranty Deed | $8,700,000 | Balocco & Abril Pllc | |
| Deed | $3,100,000 | Attorney | |
| Warranty Deed | $8,571 | -- |
Mortgage History
| Date | Status | Loan Amount | Loan Type |
|---|---|---|---|
| Open | $17,600,000 | New Conventional | |
| Closed | $7,000,000 | Construction | |
| Previous Owner | $400,000 | Credit Line Revolving | |
| Previous Owner | $1,500,000 | New Conventional |
Similar Homes in Fort Lauderdale, FL
Source: MIAMI REALTORS® MLS
MLS Number: A11740009
APN: 50-42-13-12-0320
- 2560 Del Lago Dr
- 2561 Lucille Dr
- 38 Isla Bahia Dr
- 51 Isla Bahia Dr
- 2537 Lucille Dr
- 4 Isla Bahia Terrace
- 2520 Del Lago Dr
- 68 Isla Bahia Dr
- 2501 Del Lago Dr
- 1600 E Lake Dr
- 70 Isla Bahia Dr
- 1236 E Lake Dr
- 23 Isla Bahia Dr
- 1628 Haskins Ave
- 22 Isla Bahia Dr
- 1627 Seabreeze Blvd
- 1308 Seabreeze Blvd
- 2311 SE 17th St Unit 202
- 2221 SE 17th St Unit 601
- 2424 SE 17th St Unit 110
