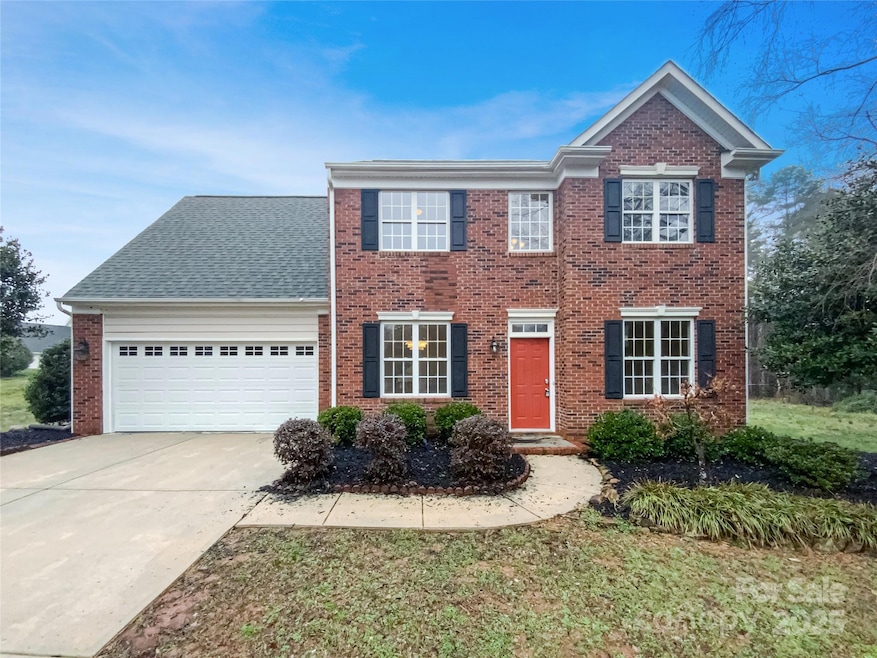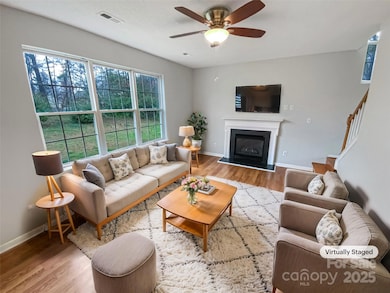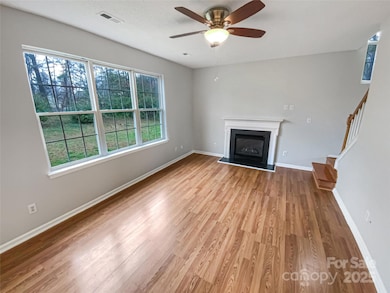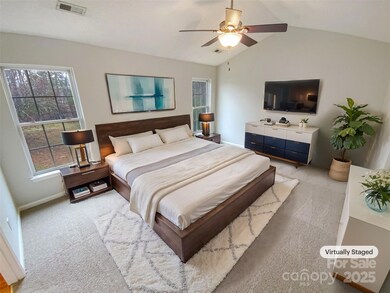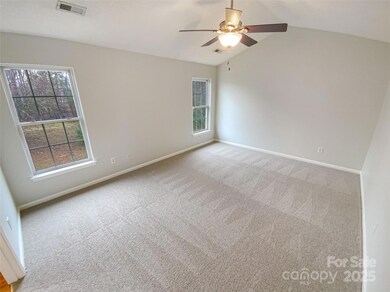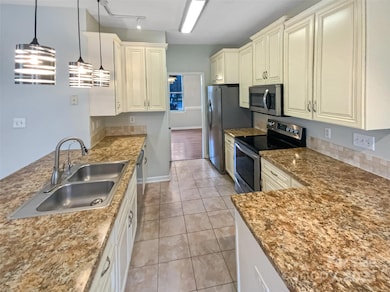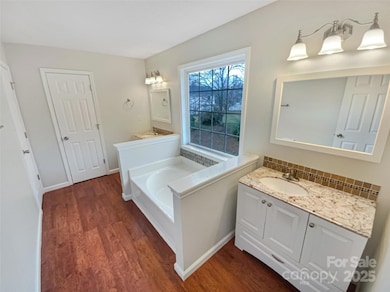
1400 Wessex Ct Monroe, NC 28110
Estimated payment $2,501/month
Highlights
- Cul-De-Sac
- 2 Car Attached Garage
- Central Heating and Cooling System
- Piedmont Middle School Rated A-
- Laundry Room
- Vinyl Flooring
About This Home
Seller may consider buyer concessions if made in an offer. Your dream home is waiting for you! A fireplace and a soft neutral color palette create a solid blank canvas for the living area. Take advantage of the extended counter space in the primary bathroom complete with double sinks and under sink storage. The back yard is the perfect spot to kick back with the included sitting area. Don't wait! Make this beautiful home yours.
Listing Agent
Opendoor Brokerage LLC Brokerage Email: nregal@opendoor.com License #313294
Open House Schedule
-
Saturday, April 26, 20258:00 am to 7:00 pm4/26/2025 8:00:00 AM +00:004/26/2025 7:00:00 PM +00:00Agent will not be present at open houseAdd to Calendar
-
Sunday, April 27, 20258:00 am to 7:00 pm4/27/2025 8:00:00 AM +00:004/27/2025 7:00:00 PM +00:00Agent will not be present at open houseAdd to Calendar
Home Details
Home Type
- Single Family
Est. Annual Taxes
- $2,635
Year Built
- Built in 1997
Lot Details
- Cul-De-Sac
- Property is zoned AQ4
HOA Fees
- $15 Monthly HOA Fees
Parking
- 2 Car Attached Garage
- Driveway
- 2 Open Parking Spaces
Home Design
- Brick Exterior Construction
- Slab Foundation
- Composition Roof
- Vinyl Siding
Interior Spaces
- 2-Story Property
- Laundry Room
Kitchen
- Electric Range
- Microwave
- Dishwasher
Flooring
- Laminate
- Vinyl
Bedrooms and Bathrooms
- 4 Bedrooms
Schools
- Porter Ridge Elementary School
- Piedmont Middle School
- Piedmont High School
Utilities
- Central Heating and Cooling System
- Heating System Uses Natural Gas
Community Details
- Ih Closing Services Association, Phone Number (415) 236-2577
- Yorkshire Subdivision
- Mandatory home owners association
Listing and Financial Details
- Assessor Parcel Number 09-256-154
Map
Home Values in the Area
Average Home Value in this Area
Tax History
| Year | Tax Paid | Tax Assessment Tax Assessment Total Assessment is a certain percentage of the fair market value that is determined by local assessors to be the total taxable value of land and additions on the property. | Land | Improvement |
|---|---|---|---|---|
| 2024 | $2,635 | $241,600 | $51,600 | $190,000 |
| 2023 | $2,635 | $241,600 | $51,600 | $190,000 |
| 2022 | $2,635 | $241,600 | $51,600 | $190,000 |
| 2021 | $2,635 | $241,600 | $51,600 | $190,000 |
| 2020 | $2,292 | $170,130 | $30,230 | $139,900 |
| 2019 | $2,292 | $170,130 | $30,230 | $139,900 |
| 2018 | $1,048 | $170,130 | $30,230 | $139,900 |
| 2017 | $2,326 | $170,100 | $30,200 | $139,900 |
| 2016 | $2,301 | $170,130 | $30,230 | $139,900 |
| 2015 | $1,321 | $170,130 | $30,230 | $139,900 |
| 2014 | -- | $182,140 | $34,610 | $147,530 |
Property History
| Date | Event | Price | Change | Sq Ft Price |
|---|---|---|---|---|
| 04/24/2025 04/24/25 | Price Changed | $406,000 | -1.5% | $198 / Sq Ft |
| 04/04/2025 04/04/25 | For Sale | $412,000 | 0.0% | $201 / Sq Ft |
| 04/01/2025 04/01/25 | Off Market | $412,000 | -- | -- |
| 03/18/2025 03/18/25 | Pending | -- | -- | -- |
| 03/11/2025 03/11/25 | For Sale | $412,000 | -- | $201 / Sq Ft |
Deed History
| Date | Type | Sale Price | Title Company |
|---|---|---|---|
| Warranty Deed | $381,000 | None Listed On Document | |
| Interfamily Deed Transfer | -- | None Available | |
| Warranty Deed | $203,000 | Attorney | |
| Warranty Deed | $153,000 | Chicago Title Insurance Co |
Mortgage History
| Date | Status | Loan Amount | Loan Type |
|---|---|---|---|
| Previous Owner | $197,478 | VA | |
| Previous Owner | $207,446 | VA | |
| Previous Owner | $207,364 | VA | |
| Previous Owner | $130,000 | New Conventional |
Similar Homes in Monroe, NC
Source: Canopy MLS (Canopy Realtor® Association)
MLS Number: 4232786
APN: 09-256-154
- 2665 Rolling Hills Dr
- 2643 Rolling Hills Dr
- 1461 Forkhorn Dr
- 2514 King Arthur Dr
- 920 Clementine Rd
- 2611 Rolling Hills Dr
- 1902 Windmere Dr
- 2304 Fox Hunt Dr
- 1909 Windmere Dr
- 2707 Aubrey St
- 910 Fowler Rd
- 3708 Secrest Shortcut Rd
- 3816 Sonoma Way
- 2580 Blue Sky Meadows Dr
- 2585 Blue Sky Meadows Dr
- 2581 Blue Sky Meadows Dr
- 2577 Blue Sky Meadows Dr
- 566 Mountain View Dr
- 2573 Blue Sky Meadows Dr
- 562 Mountain View Dr
