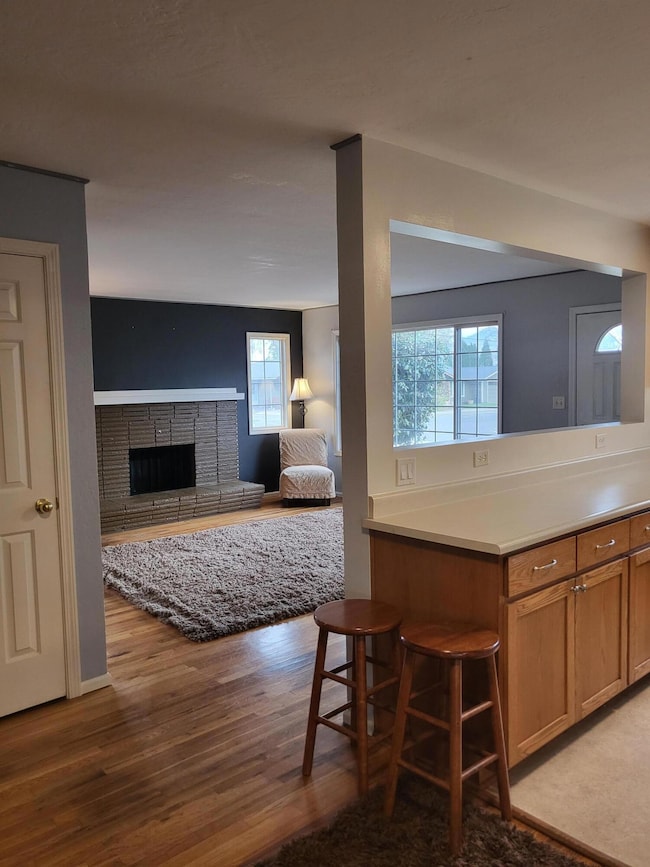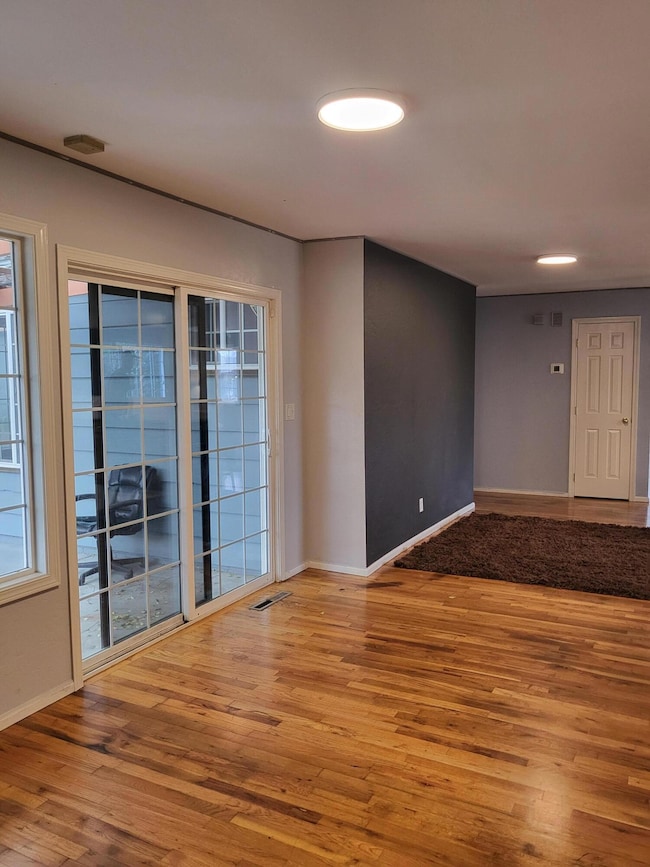
1400 Whitman Ave Medford, OR 97501
Southwest Medford NeighborhoodHighlights
- RV Access or Parking
- Mountain View
- Wood Flooring
- Open Floorplan
- Ranch Style House
- 5-minute walk to Fichtner Mainwaring Park
About This Home
As of February 2025This well built home features an open floor plan, original oak floors, a large living room with a cozy brick wood burning fireplace for those chilly nights, a completely remodeled kitchen with pull outs, lazy-susans, a recessed fridge, a garden window and lots of counter space. The family room leads out to a large covered patio and a huge backyard that is large enough for an ADU. It was a 3 bedroom but a wall was taken out between 2 of them to make one large bedroom that features a slider out onto a personal patio. This is a beautiful home in a great, convenient location, just 3 straight blocks to Jefferson, a short walk to the store and other services, and 2 blocks from the park. The back yard is huge with a concrete pad for an ADU. It has RV parking and features it's own driveway curtain off Holmes. There is new exterior paint and partially new interior paint and the home is move in ready.
Home Details
Home Type
- Single Family
Est. Annual Taxes
- $2,425
Year Built
- Built in 1958
Lot Details
- 10,454 Sq Ft Lot
- Fenced
- Drip System Landscaping
- Corner Lot
- Level Lot
- Front and Back Yard Sprinklers
- Property is zoned SFR-6, SFR-6
Parking
- 2 Car Garage
- Driveway
- On-Street Parking
- RV Access or Parking
Property Views
- Mountain
- Territorial
- Neighborhood
Home Design
- Ranch Style House
- Block Foundation
- Frame Construction
- Composition Roof
Interior Spaces
- 1,193 Sq Ft Home
- Open Floorplan
- Wood Burning Fireplace
- Double Pane Windows
- Vinyl Clad Windows
- Garden Windows
- Family Room
- Living Room with Fireplace
- Dining Room
- Laundry Room
Kitchen
- Eat-In Kitchen
- Oven
- Range
- Microwave
- Dishwasher
- Disposal
Flooring
- Wood
- Vinyl
Bedrooms and Bathrooms
- 2 Bedrooms
- Linen Closet
- Bathtub with Shower
- Bathtub Includes Tile Surround
Home Security
- Carbon Monoxide Detectors
- Fire and Smoke Detector
Accessible Home Design
- Accessible Full Bathroom
- Accessible Bedroom
- Accessible Kitchen
- Accessible Hallway
- Accessible Closets
- Accessible Doors
Eco-Friendly Details
- Drip Irrigation
Outdoor Features
- Patio
- Shed
- Storage Shed
Schools
- Jefferson Elementary School
- Oakdale Middle School
- South Medford High School
Utilities
- Forced Air Heating and Cooling System
- Heating System Uses Natural Gas
- Natural Gas Connected
- Cable TV Available
Listing and Financial Details
- Property held in a trust
- Assessor Parcel Number 10382211
Community Details
Overview
- No Home Owners Association
- Comice Village Subdivision
Recreation
- Tennis Courts
- Community Playground
- Park
Map
Home Values in the Area
Average Home Value in this Area
Property History
| Date | Event | Price | Change | Sq Ft Price |
|---|---|---|---|---|
| 02/07/2025 02/07/25 | Sold | $330,000 | 0.0% | $277 / Sq Ft |
| 01/14/2025 01/14/25 | Pending | -- | -- | -- |
| 01/06/2025 01/06/25 | For Sale | $330,000 | 0.0% | $277 / Sq Ft |
| 12/30/2024 12/30/24 | Pending | -- | -- | -- |
| 12/24/2024 12/24/24 | Price Changed | $330,000 | -8.3% | $277 / Sq Ft |
| 11/23/2024 11/23/24 | For Sale | $360,000 | -- | $302 / Sq Ft |
Tax History
| Year | Tax Paid | Tax Assessment Tax Assessment Total Assessment is a certain percentage of the fair market value that is determined by local assessors to be the total taxable value of land and additions on the property. | Land | Improvement |
|---|---|---|---|---|
| 2024 | $2,425 | $162,320 | $67,470 | $94,850 |
| 2023 | $2,350 | $157,600 | $65,500 | $92,100 |
| 2022 | $2,293 | $157,600 | $65,500 | $92,100 |
| 2021 | $2,234 | $153,010 | $63,590 | $89,420 |
| 2020 | $2,187 | $148,560 | $61,740 | $86,820 |
| 2019 | $2,135 | $140,040 | $58,190 | $81,850 |
| 2018 | $2,080 | $135,970 | $56,500 | $79,470 |
| 2017 | $2,043 | $135,970 | $56,500 | $79,470 |
| 2016 | $2,056 | $128,170 | $53,250 | $74,920 |
| 2015 | $1,977 | $128,170 | $53,250 | $74,920 |
| 2014 | $1,942 | $120,820 | $50,190 | $70,630 |
Mortgage History
| Date | Status | Loan Amount | Loan Type |
|---|---|---|---|
| Previous Owner | $106,000 | New Conventional | |
| Previous Owner | $50,000 | Credit Line Revolving | |
| Previous Owner | $108,695 | Stand Alone Second | |
| Previous Owner | $25,000 | Credit Line Revolving | |
| Previous Owner | $120,000 | New Conventional | |
| Previous Owner | $102,400 | No Value Available |
Deed History
| Date | Type | Sale Price | Title Company |
|---|---|---|---|
| Personal Reps Deed | $330,000 | Ticor Title | |
| Bargain Sale Deed | -- | Ticor Title | |
| Interfamily Deed Transfer | -- | Jackson County Title |
Similar Homes in Medford, OR
Source: Southern Oregon MLS
MLS Number: 220193049
APN: 10382211
- 1328 S Oakdale Ave
- 547 Oakdale Dr
- 1548 S Ivy St
- 701 Dane Dr
- 765 Queens Dr
- 1352 Kyle St
- 509 Barry Cir
- 1018 S Oakdale Ave
- 200 Garfield St
- 820 Garfield St
- 1840 Kings Hwy
- 0 Kings Hwy Unit 1 220187225
- 616 Nobility Dr
- 892 W Stewart Ave
- 1885 Regal Ave
- 705 Park Ave
- 1833 S Peach St
- 2010 Kings Hwy
- 2111 Kings Hwy Unit 31
- 616 Newtown St






