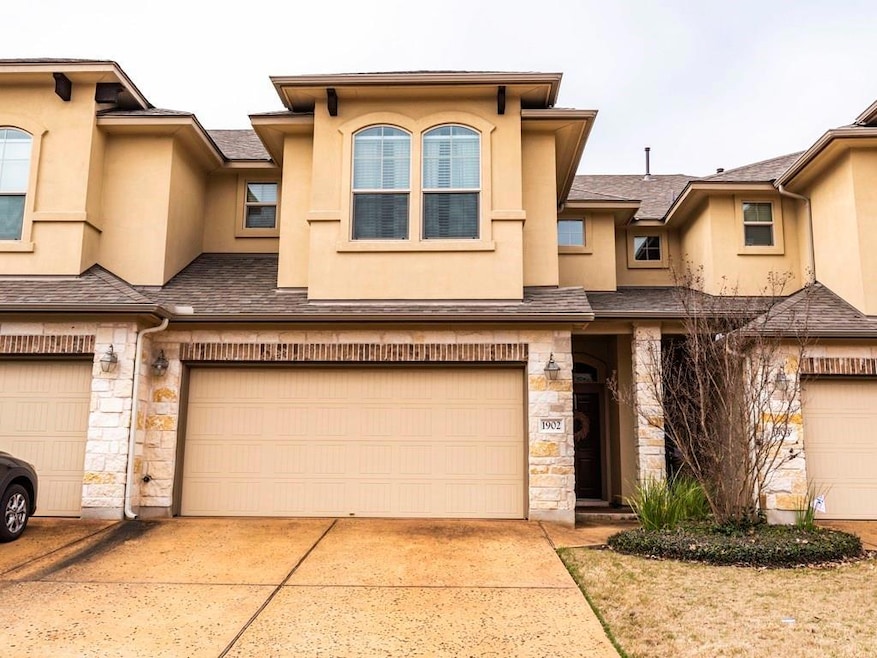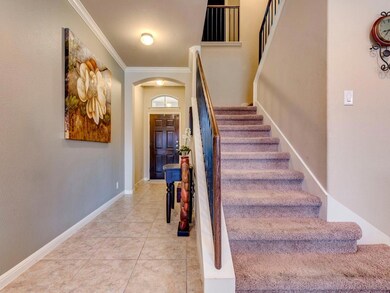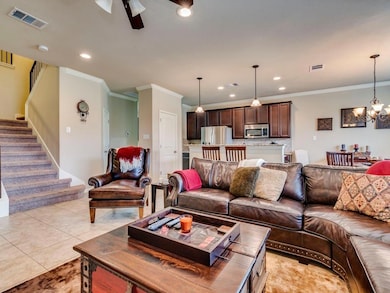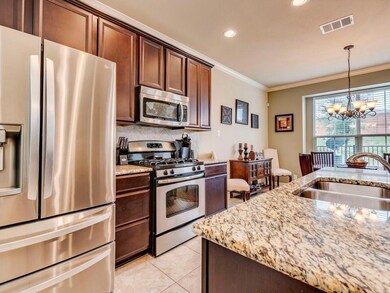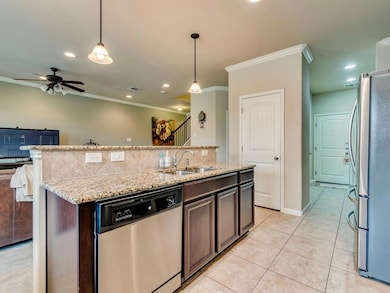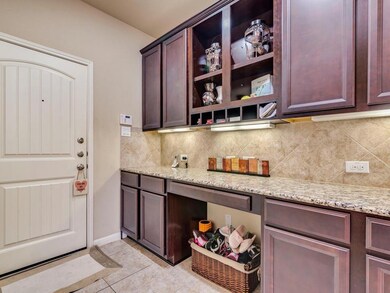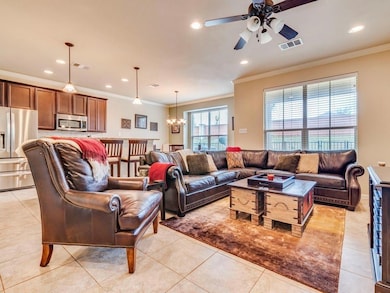14001 Avery Ranch Blvd Unit 1902 Austin, TX 78717
Avery Ranch NeighborhoodHighlights
- Private Yard
- Community Pool
- Central Air
- Rutledge Elementary School Rated A
- Tile Flooring
- 2 Car Garage
About This Home
Welcome to this charming condo in the highly sought-after Avery Ranch community! Enjoy access to multiple community pools, top-rated schools, and a convenient location close to shopping, dining, and entertainment. The main level features tile flooring, granite countertops, and an open layout connecting the kitchen, living, and breakfast areas. A built-in workstation adds functionality for remote work or study. All bedrooms are located upstairs, along with the laundry room for added convenience. The primary bathroom includes a jetted tub, separate shower, and dual vanities.
Listing Agent
Bramlett Partners Brokerage Phone: (512) 850-5717 License #0561096

Condo Details
Home Type
- Condominium
Year Built
- Built in 2011
Lot Details
- Northeast Facing Home
- Private Yard
Parking
- 2 Car Garage
Home Design
- Slab Foundation
Interior Spaces
- 1,730 Sq Ft Home
- 2-Story Property
Flooring
- Carpet
- Tile
Bedrooms and Bathrooms
- 3 Bedrooms
Schools
- Rutledge Elementary School
- Stiles Middle School
- Vista Ridge High School
Utilities
- Central Air
Listing and Financial Details
- Security Deposit $2,250
- Tenant pays for all utilities
- The owner pays for association fees
- Month-to-Month Lease Term
- $85 Application Fee
- Assessor Parcel Number 17W328400019020008
Community Details
Overview
- 70 Units
- Ingleside Condos Subdivision
Recreation
- Community Pool
Pet Policy
- Pet Deposit $400
- Dogs and Cats Allowed
Map
Source: Unlock MLS (Austin Board of REALTORS®)
MLS Number: 6674113
- 14001 Avery Ranch Blvd Unit 604
- 14001 Avery Ranch Blvd Unit 2203
- 14001 Avery Ranch Blvd Unit 1103
- 11204 Persimmon Gap Dr
- 14100 Avery Ranch Blvd Unit 1402
- 11224 McKinney Spring Dr
- 10508 Dunham Forest Rd
- 14213 Williamsport St
- 16101 McDows Hole Ln
- 11612 Fletcher Hall Ln
- 14317 Ballycastle Trail
- 11700 Misty White Dr
- 10737 Quarry Oaks Trail
- 10610 Wills Loop
- 14420 Ballycastle Trail
- 14516 Wharton Park Trail
- 11132 Crazy Well Dr
- 10721 Sycamore Hills Rd
- 12320 Maypole Bend
- 11017 Avery Station Loop Unit 30
