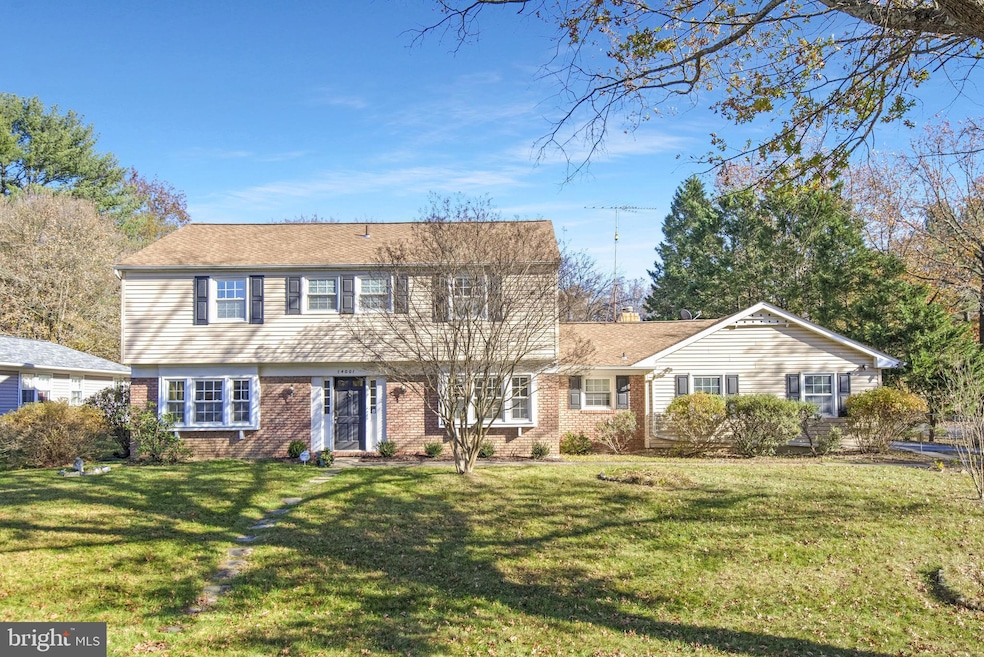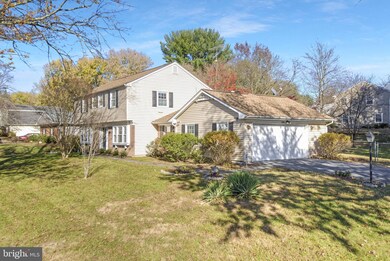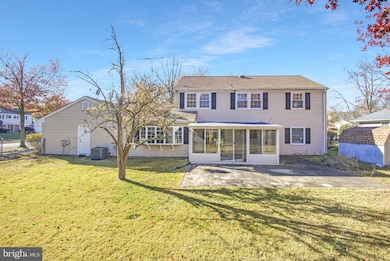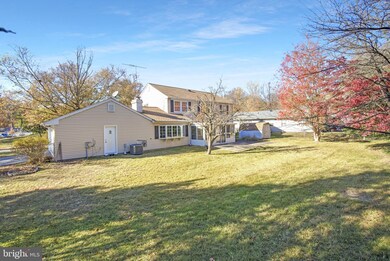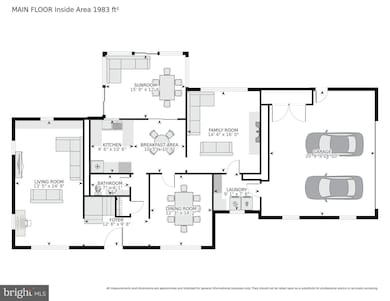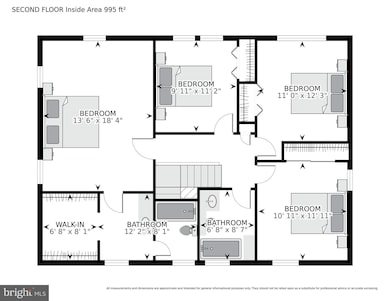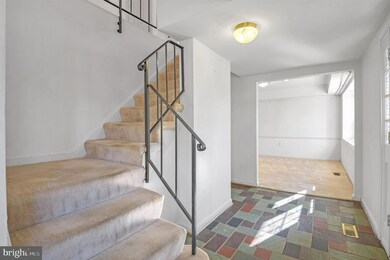
14001 Beechvue Ln Silver Spring, MD 20906
Hermitage Park NeighborhoodHighlights
- Colonial Architecture
- Wood Flooring
- Corner Lot
- Bel Pre Elementary School Rated A-
- Garden View
- Community Pool
About This Home
As of November 2024Expanded colonial with sunroom addition, 4 bedrooms, 2.5 baths, and 2-car garage in need of renovations and being sold strictly “AS IS”. Priced below market value to reflect needed work. The exterior is in decent shape with a new roof (2019) and new vinyl siding (2019). Furnace and A/C replaced in 2020. Vinyl replacement windows, built-in bookshelves, and recessed lights. Large corner lot with spacious fenced backyard, side-entry garage, shed, and patio. Great opportunity to transform this home into your dream home! The property is located in the popular Strathmore at Bel Pre neighborhood which enjoys a community pool and tennis & pickelball courts and is very convenient to Glenmont Metro Station (approximately 3 miles), Metrobus, Ride-On, the ICC highway, elementary schools, Aspen Hill Club, golf courses, places of worship, shopping, restaurants, and the Aspen Hill Library.
Home Details
Home Type
- Single Family
Est. Annual Taxes
- $6,410
Year Built
- Built in 1971
Lot Details
- 0.35 Acre Lot
- Back Yard Fenced
- Chain Link Fence
- Corner Lot
- Property is in below average condition
- Property is zoned R200
HOA Fees
- $33 Monthly HOA Fees
Parking
- 2 Car Attached Garage
- Side Facing Garage
- Garage Door Opener
- Driveway
Home Design
- Colonial Architecture
- Slab Foundation
- Frame Construction
- Asphalt Roof
Interior Spaces
- 2,300 Sq Ft Home
- Property has 2 Levels
- Built-In Features
- Paneling
- Ceiling Fan
- Recessed Lighting
- Wood Burning Fireplace
- Fireplace Mantel
- Double Pane Windows
- Vinyl Clad Windows
- Double Hung Windows
- Entrance Foyer
- Family Room Off Kitchen
- Living Room
- Formal Dining Room
- Garden Views
- Flood Lights
Kitchen
- Breakfast Area or Nook
- Eat-In Kitchen
- Built-In Double Oven
- Cooktop
- Dishwasher
- Disposal
Flooring
- Wood
- Partially Carpeted
- Slate Flooring
- Ceramic Tile
Bedrooms and Bathrooms
- 4 Bedrooms
- En-Suite Primary Bedroom
- En-Suite Bathroom
- Walk-In Closet
- Bathtub with Shower
Laundry
- Laundry Room
- Laundry on main level
- Dryer
- Washer
Outdoor Features
- Exterior Lighting
- Shed
Schools
- Bel Pre Elementary School
- Argyle Middle School
- John F. Kennedy High School
Utilities
- Forced Air Heating and Cooling System
- Humidifier
- Vented Exhaust Fan
- Natural Gas Water Heater
Listing and Financial Details
- Tax Lot 15
- Assessor Parcel Number 161301454418
Community Details
Overview
- Strathmore At Bel Pre Subdivision
Recreation
- Community Pool
Map
Home Values in the Area
Average Home Value in this Area
Property History
| Date | Event | Price | Change | Sq Ft Price |
|---|---|---|---|---|
| 11/26/2024 11/26/24 | Sold | $570,000 | +3.7% | $248 / Sq Ft |
| 11/13/2024 11/13/24 | Pending | -- | -- | -- |
| 11/09/2024 11/09/24 | For Sale | $549,900 | -- | $239 / Sq Ft |
Tax History
| Year | Tax Paid | Tax Assessment Tax Assessment Total Assessment is a certain percentage of the fair market value that is determined by local assessors to be the total taxable value of land and additions on the property. | Land | Improvement |
|---|---|---|---|---|
| 2024 | $6,410 | $493,333 | $0 | $0 |
| 2023 | $5,300 | $459,067 | $0 | $0 |
| 2022 | $4,649 | $424,800 | $188,600 | $236,200 |
| 2021 | $4,443 | $420,033 | $0 | $0 |
| 2020 | $4,443 | $415,267 | $0 | $0 |
| 2019 | $4,355 | $410,500 | $188,600 | $221,900 |
| 2018 | $4,190 | $397,633 | $0 | $0 |
| 2017 | $4,114 | $384,767 | $0 | $0 |
| 2016 | -- | $371,900 | $0 | $0 |
| 2015 | $3,840 | $371,900 | $0 | $0 |
| 2014 | $3,840 | $371,900 | $0 | $0 |
Mortgage History
| Date | Status | Loan Amount | Loan Type |
|---|---|---|---|
| Open | $284,300 | Stand Alone Refi Refinance Of Original Loan | |
| Previous Owner | $178,500 | No Value Available |
Deed History
| Date | Type | Sale Price | Title Company |
|---|---|---|---|
| Deed | $376,000 | -- | |
| Deed | $376,000 | -- | |
| Deed | $210,000 | -- |
Similar Homes in the area
Source: Bright MLS
MLS Number: MDMC2155526
APN: 13-01454418
- 3121 Beaverwood Ln
- 2921 Beaverwood Ln
- 2801 Blazer Ct
- 3109 Birchtree Ln
- 3011 Bluff Point Ln
- 2727 Bel Pre Rd
- 2503 N Gate Terrace
- 14527 Kelmscot Dr
- 3752 Bel Pre Rd
- 14333 Bel Pre Dr
- 3744 Bel Pre Rd Unit 3744-11
- 3754 Bel Pre Rd Unit 3754-12
- 14301 Astrodome Dr
- 14434 Bel Pre Dr
- 3772 Bel Pre Rd Unit 10
- 3832 Bel Pre Rd Unit 10
- 14703 Lindsey Ln
- 14702 Lindsey Ln
- 3715 Capulet Terrace Unit 3715-4
- 3730 Bel Pre Rd Unit 3730-14
