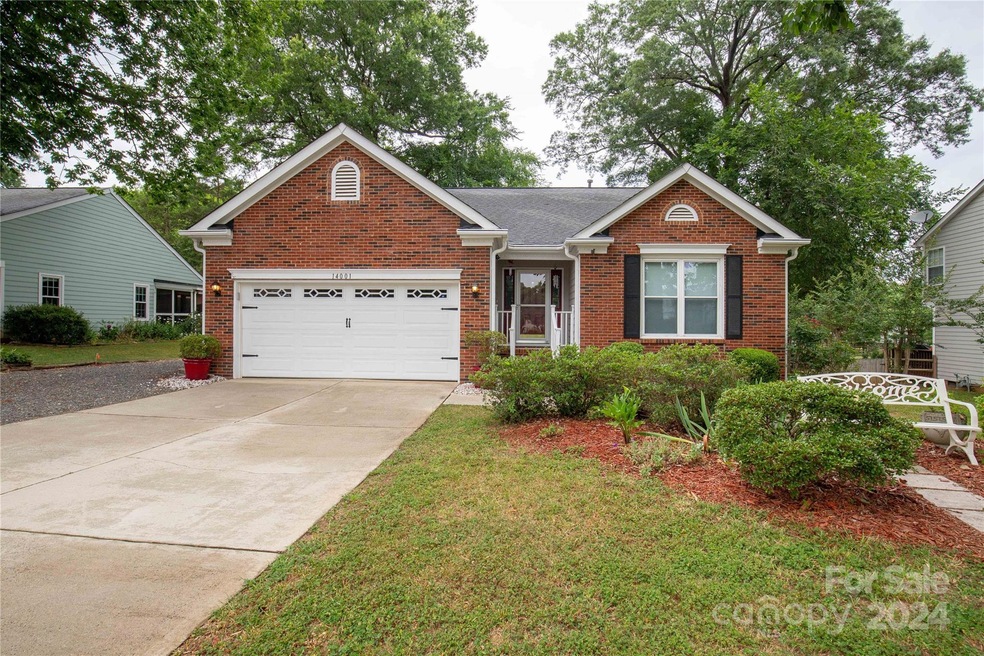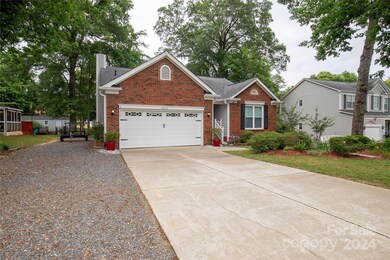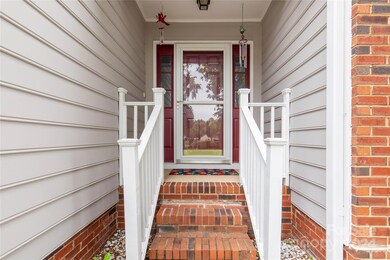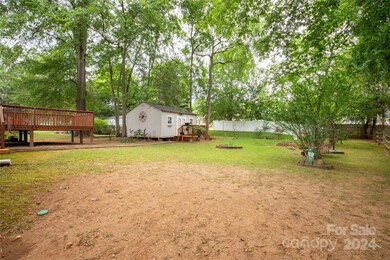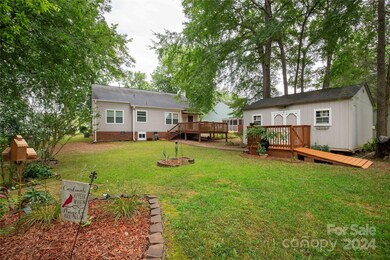
14001 Pytchley Ln Charlotte, NC 28273
Yorkshire NeighborhoodHighlights
- Deck
- Wood Flooring
- Fireplace
- Ranch Style House
- Tennis Courts
- 2 Car Attached Garage
About This Home
As of October 2024Cute as a button single-level ranch-style home. This one features a two-car garage and a generously sized storage shed in the backyard. The interior boasts three bedrooms, two full baths, a beautiful living room, a dining room, and a large eat-in kitchen. The primary bedroom offers a walk-in closet, and an en-suite bath, with a separate tub and shower. The dining room features French doors that open onto the large rear deck overlooking the peaceful backyard! The storage shed/shop is wired and expansive, there is also additional parking with the gravel area added next to the driveway.
Last Agent to Sell the Property
Allen Tate Realtors - RH Brokerage Email: lynne.comer@allentate.com License #101276

Co-Listed By
Allen Tate Realtors - RH Brokerage Email: lynne.comer@allentate.com License #200231
Last Buyer's Agent
Allen Tate Realtors - RH Brokerage Email: lynne.comer@allentate.com License #101276

Home Details
Home Type
- Single Family
Est. Annual Taxes
- $2,530
Year Built
- Built in 1993
Lot Details
- Level Lot
- Property is zoned R12CD
HOA Fees
- $38 Monthly HOA Fees
Parking
- 2 Car Attached Garage
- Driveway
Home Design
- Ranch Style House
- Brick Exterior Construction
- Hardboard
Interior Spaces
- 1,511 Sq Ft Home
- Fireplace
- Crawl Space
Kitchen
- Electric Oven
- Electric Range
- Microwave
- Dishwasher
Flooring
- Wood
- Tile
- Vinyl
Bedrooms and Bathrooms
- 3 Main Level Bedrooms
- 2 Full Bathrooms
Laundry
- Laundry Room
- Washer and Electric Dryer Hookup
Outdoor Features
- Deck
- Shed
Schools
- River Gate Elementary School
- Southwest Middle School
- Palisades High School
Utilities
- Central Heating and Cooling System
Listing and Financial Details
- Assessor Parcel Number 219-201-46
Community Details
Overview
- Ams Association
- Yorkshire Subdivision
- Mandatory home owners association
Recreation
- Tennis Courts
- Indoor Game Court
- Community Playground
Map
Home Values in the Area
Average Home Value in this Area
Property History
| Date | Event | Price | Change | Sq Ft Price |
|---|---|---|---|---|
| 10/14/2024 10/14/24 | Sold | $383,500 | -1.7% | $254 / Sq Ft |
| 08/06/2024 08/06/24 | Price Changed | $390,000 | -2.5% | $258 / Sq Ft |
| 07/27/2024 07/27/24 | For Sale | $400,000 | 0.0% | $265 / Sq Ft |
| 07/17/2024 07/17/24 | Pending | -- | -- | -- |
| 07/04/2024 07/04/24 | For Sale | $400,000 | -- | $265 / Sq Ft |
Tax History
| Year | Tax Paid | Tax Assessment Tax Assessment Total Assessment is a certain percentage of the fair market value that is determined by local assessors to be the total taxable value of land and additions on the property. | Land | Improvement |
|---|---|---|---|---|
| 2023 | $2,530 | $325,900 | $90,000 | $235,900 |
| 2022 | $2,166 | $211,400 | $55,000 | $156,400 |
| 2021 | $2,155 | $211,400 | $55,000 | $156,400 |
| 2020 | $2,147 | $211,400 | $55,000 | $156,400 |
| 2019 | $2,132 | $211,400 | $55,000 | $156,400 |
| 2018 | $1,944 | $142,600 | $35,000 | $107,600 |
| 2017 | $1,909 | $142,600 | $35,000 | $107,600 |
| 2016 | $1,899 | $142,600 | $35,000 | $107,600 |
| 2015 | $1,888 | $142,600 | $35,000 | $107,600 |
| 2014 | $1,894 | $142,600 | $35,000 | $107,600 |
Mortgage History
| Date | Status | Loan Amount | Loan Type |
|---|---|---|---|
| Open | $383,500 | New Conventional | |
| Previous Owner | $125,101 | New Conventional | |
| Previous Owner | $132,000 | Purchase Money Mortgage | |
| Previous Owner | $118,000 | New Conventional | |
| Previous Owner | $17,000 | Credit Line Revolving | |
| Previous Owner | $116,881 | Unknown | |
| Previous Owner | $25,000 | Credit Line Revolving |
Deed History
| Date | Type | Sale Price | Title Company |
|---|---|---|---|
| Warranty Deed | $383,500 | None Listed On Document | |
| Quit Claim Deed | -- | None Listed On Document | |
| Special Warranty Deed | $165,000 | Gold Hill Title Ins Agency |
Similar Homes in the area
Source: Canopy MLS (Canopy Realtor® Association)
MLS Number: 4157192
APN: 219-201-46
- 13843 Poppleton Ct
- 13807 Queenswater Ln
- 13705 Queenswater Ln
- 12012 Stainsby Ln
- 13919 Highland Meadow Rd
- 14130 Misty Brook Ln
- 13602 Red Wine Ct
- 13424 Kibworth Ln
- 14727 Choate Cir Unit 2
- 12305 Portrush Ln
- 12408 Savannah Cottage Dr
- 14649 Lions Paw St
- 14802 Rolling Sky Dr
- 11229 Lions Mane St
- 13520 Calloway Glen Dr
- 14106 Carriage Lake Dr
- 11630 Lioness St
- 14827 Smith Rd
- 14713 Lions Pride Ct
- 12250 Savannah Garden Dr
