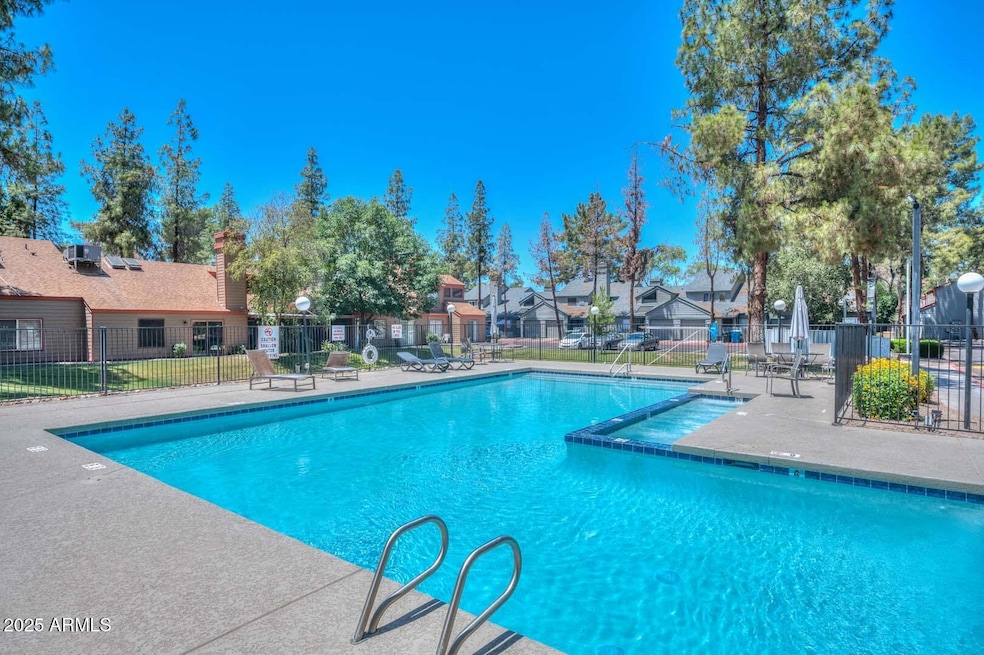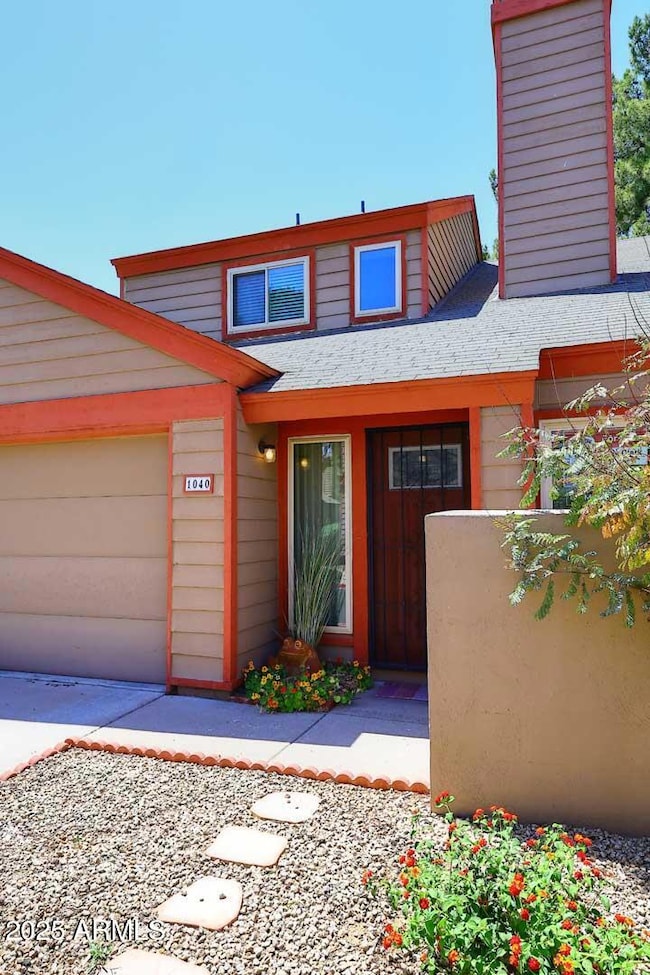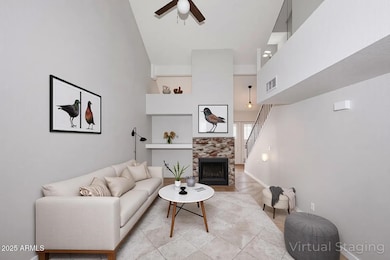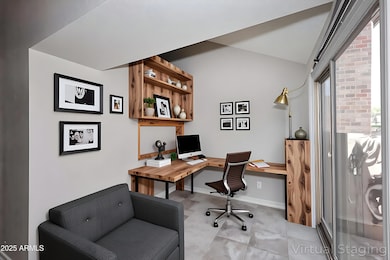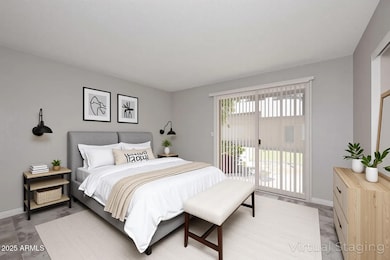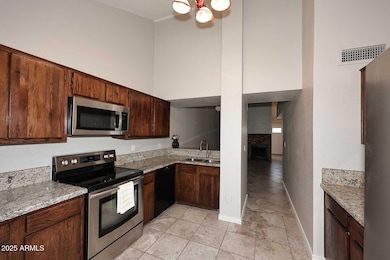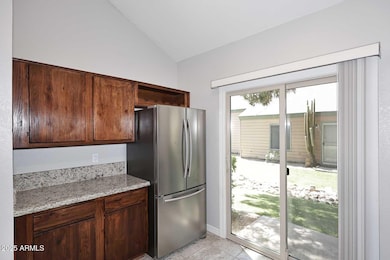
14002 N 49th Ave Unit 1040 Glendale, AZ 85306
Deer Valley NeighborhoodEstimated payment $1,877/month
Highlights
- Very Popular Property
- Vaulted Ceiling
- Granite Countertops
- Greenway High School Rated A-
- Main Floor Primary Bedroom
- Community Pool
About This Home
Super Sharp Townhome in the lushly landscaped Pines neighborhood. Minutes from ASU West & Banner Thunderbird Hosp just down the street. Three bedrooms, twofull baths, garage and office area. Primary bedroom and bath on main level. Great room open floor plan, granite countertops in kitchen, stainless/black appliances, breakfast bar, and beautiful fireplace. Lots of tile and newer carpet. New windows and sliders (2021). New heat pump (2019). New hot water heater ( Sept 2023). Recently renovated pool and heated spa are close by. Glendale address but actually in city of Phoenix. Pets ok 20# limit. Rentals ok 6 mo min. See association guidelines for details. New interior paint April 2025
Listing Agent
RE/MAX Professionals Brokerage Email: Cindy@CindyClark.com License #BR007796000

Co-Listing Agent
RE/MAX Professionals Brokerage Email: Cindy@CindyClark.com License #SA657336000
Open House Schedule
-
Saturday, May 03, 202510:00 am to 1:00 pm5/3/2025 10:00:00 AM +00:005/3/2025 1:00:00 PM +00:00Add to Calendar
Townhouse Details
Home Type
- Townhome
Est. Annual Taxes
- $726
Year Built
- Built in 1986
Lot Details
- 1,088 Sq Ft Lot
- Private Streets
- Grass Covered Lot
HOA Fees
- $206 Monthly HOA Fees
Parking
- 1 Car Garage
- Common or Shared Parking
Home Design
- Wood Frame Construction
- Composition Roof
Interior Spaces
- 1,160 Sq Ft Home
- 2-Story Property
- Vaulted Ceiling
- Double Pane Windows
- Living Room with Fireplace
Kitchen
- Eat-In Kitchen
- Breakfast Bar
- Built-In Microwave
- Granite Countertops
Flooring
- Carpet
- Tile
Bedrooms and Bathrooms
- 3 Bedrooms
- Primary Bedroom on Main
- Primary Bathroom is a Full Bathroom
- 2 Bathrooms
Location
- Property is near a bus stop
Schools
- Sunburst Elementary School
- Desert Foothills Middle School
- Greenway High School
Utilities
- Cooling Available
- Heating Available
- High Speed Internet
- Cable TV Available
Listing and Financial Details
- Tax Lot 1040
- Assessor Parcel Number 207-33-469
Community Details
Overview
- Association fees include roof repair, insurance, pest control, ground maintenance, street maintenance, front yard maint, roof replacement, maintenance exterior
- Asa Association, Phone Number (623) 691-0567
- Pines Subdivision
Recreation
- Community Pool
- Community Spa
Map
Home Values in the Area
Average Home Value in this Area
Tax History
| Year | Tax Paid | Tax Assessment Tax Assessment Total Assessment is a certain percentage of the fair market value that is determined by local assessors to be the total taxable value of land and additions on the property. | Land | Improvement |
|---|---|---|---|---|
| 2025 | $726 | $6,773 | -- | -- |
| 2024 | $712 | $6,450 | -- | -- |
| 2023 | $712 | $17,500 | $3,500 | $14,000 |
| 2022 | $687 | $13,500 | $2,700 | $10,800 |
| 2021 | $704 | $12,760 | $2,550 | $10,210 |
| 2020 | $685 | $10,880 | $2,170 | $8,710 |
| 2019 | $672 | $10,130 | $2,020 | $8,110 |
| 2018 | $653 | $9,220 | $1,840 | $7,380 |
| 2017 | $652 | $8,410 | $1,680 | $6,730 |
| 2016 | $640 | $7,710 | $1,540 | $6,170 |
| 2015 | $672 | $6,730 | $1,340 | $5,390 |
Property History
| Date | Event | Price | Change | Sq Ft Price |
|---|---|---|---|---|
| 04/27/2025 04/27/25 | For Sale | $289,000 | -- | $249 / Sq Ft |
Mortgage History
| Date | Status | Loan Amount | Loan Type |
|---|---|---|---|
| Closed | $53,000 | Unknown |
Similar Homes in the area
Source: Arizona Regional Multiple Listing Service (ARMLS)
MLS Number: 6853638
APN: 207-33-469
- 14002 N 49th Ave Unit 1094
- 14002 N 49th Ave Unit 1074
- 14009 N 49th Ave
- 14053 N 49th Ave
- 4836 W Redfield Rd
- 14019 N 51st Dr
- 14426 N 52nd Ave
- 5203 W Acoma Dr
- 5120 W Willow Ave
- 5207 W Eugie Ave
- 5127 W Willow Ave
- 5219 W Eugie Ave
- 14821 N 51st Dr
- 14411 N 45th Dr
- 14209 N 45th Ave
- 5209 W Mauna Loa Ln
- 5406 W Hearn Rd
- 5114 W Sweetwater Ave
- 5440 W Voltaire Dr
- 4308 W Redfield Rd
