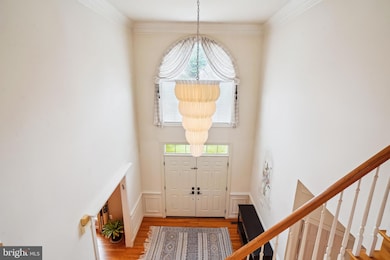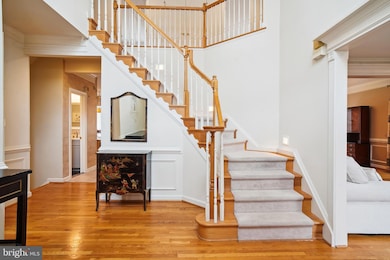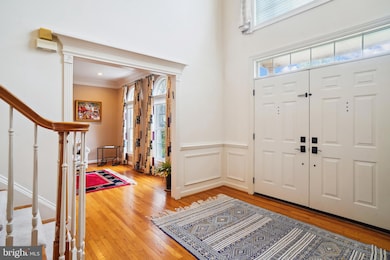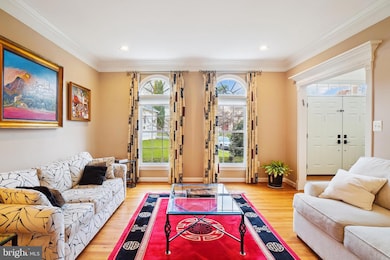
14003 Gray Birch Way Rockville, MD 20850
Estimated payment $9,576/month
Highlights
- Fitness Center
- Gourmet Kitchen
- Curved or Spiral Staircase
- Stone Mill Elementary Rated A
- Open Floorplan
- Colonial Architecture
About This Home
This gorgeous 4 BR, 4.5 BA brick colonial home, with 5779 sq. ft of luxury, is nestled in a beautiful cul-de-sac backing to woodlands, embodies the best of gracious living in the highly sought after Willows of Potomac in the nationally top-ranked Wootton High School district! A beautiful sweeping main level boasts a grand two-story foyer with a stunning large frosted glass petal chandelier, open floor plan and newly renovated kitchen and powder room. The lovely formal dining room with multiple windows bathes the room in light, overlooking the largest backyard in the Willows and the woods beyond. The spacious gourmet kitchen, with wood cabinets galore, cooktop and double opens, newly installed countertops and luxury vinyl tile flooring, and wonderful island- all perfect for entertainment. The kitchen has a large table space flowing into a sunlit sunroom and a fabulous new screened in porch with heaters, ceiling fans and string lighting and deck with a hot tub - perfect areas to relax and entertain. The spacious office with a large bay window is perfect for working on the first level. Laundry is on the main level with a laundry chute from the master bedroom for convenient use.Upstairs, the primary bedroom is extensive and has a sitting area and an en-suite bathroom with newly renovated vanities. Three other large bedrooms are on this upper level, with a jack and jill bathroom with stunning views of the backyard and the third bedroom with an en-suite bathroom.Enjoy the great entertaining space in the fully-finished walkout basement with multiple recreational areas that includes a full bath. The stunning new patio is a great space for entertaining in this beautiful expansive yard perfect for a playset. Additionally, brand new HVAC systems and large hot water heater are only a few months old. The roof is recently installed too. Conveniently located with easy access to I-270, 495, and popular shopping centers such as Traville Gateway, Fallsgrove, Rio, and Downtown Crown.
Open House Schedule
-
Sunday, April 27, 20251:00 to 3:00 pm4/27/2025 1:00:00 PM +00:004/27/2025 3:00:00 PM +00:00Beautiful home in the Willows. Spacious rooms, beautiful views. Quiet cul-de-sac. MUST SEE!Add to Calendar
Home Details
Home Type
- Single Family
Est. Annual Taxes
- $13,060
Year Built
- Built in 1998
Lot Details
- 10,652 Sq Ft Lot
- Backs To Open Common Area
- Cul-De-Sac
- Landscaped
- Backs to Trees or Woods
- Property is in excellent condition
- Property is zoned R200
HOA Fees
- $116 Monthly HOA Fees
Parking
- 2 Car Attached Garage
- Front Facing Garage
- Garage Door Opener
Home Design
- Colonial Architecture
- Permanent Foundation
- Frame Construction
- Composition Roof
Interior Spaces
- Property has 3 Levels
- Open Floorplan
- Curved or Spiral Staircase
- Built-In Features
- Crown Molding
- Tray Ceiling
- Vaulted Ceiling
- Ceiling Fan
- Skylights
- Recessed Lighting
- Brick Fireplace
- Gas Fireplace
- Double Pane Windows
- Window Treatments
- Palladian Windows
- Bay Window
- Window Screens
- Mud Room
- Family Room Off Kitchen
- Sitting Room
- Living Room
- Formal Dining Room
- Den
- Recreation Room
- Game Room
- Sun or Florida Room
- Screened Porch
- Storage Room
- Utility Room
- Home Gym
- Garden Views
Kitchen
- Gourmet Kitchen
- Breakfast Area or Nook
- Built-In Double Oven
- Down Draft Cooktop
- Ice Maker
- Dishwasher
- Kitchen Island
- Upgraded Countertops
- Disposal
Flooring
- Wood
- Carpet
- Tile or Brick
Bedrooms and Bathrooms
- 4 Bedrooms
- En-Suite Primary Bedroom
- En-Suite Bathroom
- Walk-In Closet
- Whirlpool Bathtub
- Hydromassage or Jetted Bathtub
- Bathtub with Shower
- Walk-in Shower
Laundry
- Laundry Room
- Laundry on main level
Finished Basement
- Heated Basement
- Basement Fills Entire Space Under The House
- Walk-Up Access
- Basement Windows
Outdoor Features
- Deck
- Patio
Schools
- Stone Mill Elementary School
- Cabin John Middle School
- Thomas S. Wootton High School
Utilities
- Forced Air Zoned Cooling and Heating System
- Humidifier
- Underground Utilities
- Natural Gas Water Heater
Listing and Financial Details
- Tax Lot 19
- Assessor Parcel Number 160403012447
Community Details
Overview
- Association fees include management, pool(s), snow removal, common area maintenance, trash
- Willows Of Potomac HOA
- Willows Of Potomac Subdivision, Martha Washingto Floorplan
Amenities
- Community Center
- Party Room
Recreation
- Tennis Courts
- Community Playground
- Fitness Center
- Community Pool
- Jogging Path
- Bike Trail
Map
Home Values in the Area
Average Home Value in this Area
Tax History
| Year | Tax Paid | Tax Assessment Tax Assessment Total Assessment is a certain percentage of the fair market value that is determined by local assessors to be the total taxable value of land and additions on the property. | Land | Improvement |
|---|---|---|---|---|
| 2024 | $13,060 | $1,095,567 | $0 | $0 |
| 2023 | $11,376 | $1,011,000 | $453,600 | $557,400 |
| 2022 | $10,872 | $1,011,000 | $453,600 | $557,400 |
| 2021 | $11,020 | $1,011,000 | $453,600 | $557,400 |
| 2020 | $11,020 | $1,031,700 | $453,600 | $578,100 |
| 2019 | $11,775 | $1,031,700 | $453,600 | $578,100 |
| 2018 | $11,788 | $1,031,700 | $453,600 | $578,100 |
| 2017 | $12,111 | $1,041,900 | $0 | $0 |
| 2016 | -- | $1,027,433 | $0 | $0 |
| 2015 | $11,778 | $1,012,967 | $0 | $0 |
| 2014 | $11,778 | $998,500 | $0 | $0 |
Property History
| Date | Event | Price | Change | Sq Ft Price |
|---|---|---|---|---|
| 04/03/2025 04/03/25 | For Sale | $1,499,999 | -- | $260 / Sq Ft |
Deed History
| Date | Type | Sale Price | Title Company |
|---|---|---|---|
| Deed | $534,000 | -- | |
| Deed | $433,172 | -- | |
| Deed | $329,125 | -- |
Mortgage History
| Date | Status | Loan Amount | Loan Type |
|---|---|---|---|
| Open | $200,000 | Credit Line Revolving | |
| Open | $403,000 | Stand Alone Second | |
| Closed | $417,000 | Stand Alone Second |
Similar Homes in Rockville, MD
Source: Bright MLS
MLS Number: MDMC2171824
APN: 04-03012447
- 10208 Sweetwood Ave
- 10102 Daphney House Way
- 13704 Lambertina Place
- 13727 Valley Dr
- 14106 Chinkapin Dr
- 13603 Hayworth Dr
- 13704 Goosefoot Terrace
- 13708 Valley Dr
- 14201 Platinum Dr
- 10834 Hillbrooke Ln
- 14060 Travilah Rd
- 13826 Glen Mill Rd
- 3 Maplecrest Ct
- 10813 Outpost Dr
- 10905 Cartwright Place
- 10716 Cloverbrooke Dr
- 0 Valley Dr Unit MDMC2169922
- 10701 Boswell Ln
- 10164 Treble Ct
- 14615 Pinto Ln






