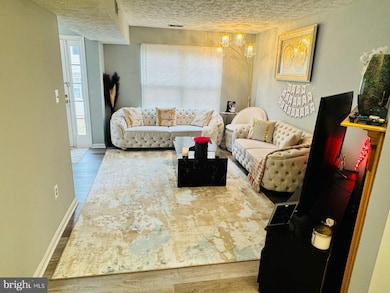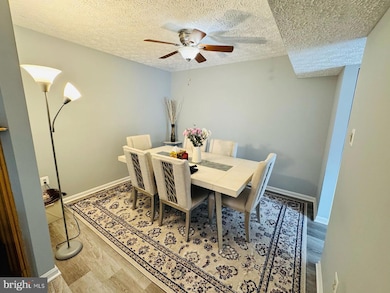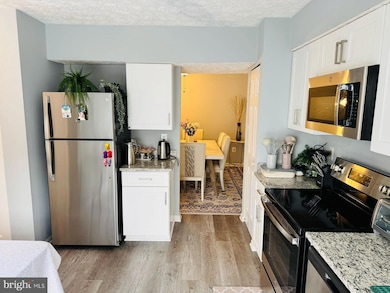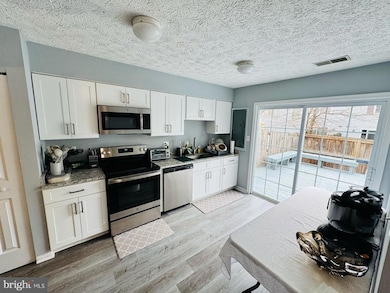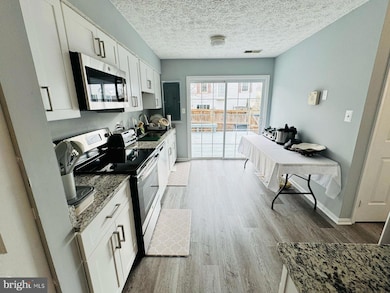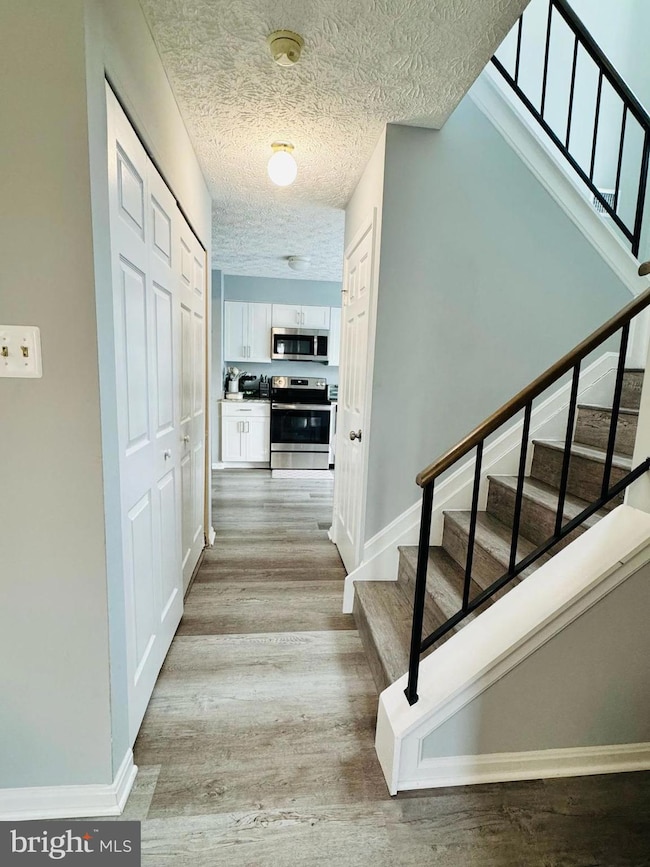
14003 Walter Bowie Ln Unit D Centreville, VA 20121
East Centreville NeighborhoodEstimated payment $3,440/month
Highlights
- Fitness Center
- Traditional Floor Plan
- Wood Flooring
- Liberty Middle School Rated A-
- Traditional Architecture
- 1 Fireplace
About This Home
Welcome to this beautifully renovated townhouse, where every detail has been thoughtfully upgraded in 2023 to provide a perfect blend of modern style and comfort! From the moment you step inside, you'll be greeted by a fresh, contemporary design that makes this home truly move-in ready.
This stunning property boasts brand-new HVAC, ensuring year-round comfort, along with all-new flooring that enhances the home's aesthetic and durability. Brand new windows were installed just last year! The kitchen is outfitted with state-of-the-art appliances, making cooking a joy, while the brand-new washer and dryer add convenience to your daily routine. Additionally, upgraded electrical circuits provide enhanced safety and efficiency throughout the home.
Townhouse Details
Home Type
- Townhome
Est. Annual Taxes
- $5,151
Year Built
- Built in 1990 | Remodeled in 2023
Lot Details
- 2,024 Sq Ft Lot
- Property is Fully Fenced
- Wood Fence
- Front Yard
- Property is in excellent condition
HOA Fees
- $81 Monthly HOA Fees
Home Design
- Traditional Architecture
- Vinyl Siding
- Concrete Perimeter Foundation
- Composite Building Materials
Interior Spaces
- 1,428 Sq Ft Home
- Property has 2 Levels
- Traditional Floor Plan
- Ceiling Fan
- 1 Fireplace
- Combination Kitchen and Dining Room
- Wood Flooring
Kitchen
- Electric Oven or Range
- Built-In Microwave
- Dishwasher
- Upgraded Countertops
- Disposal
Bedrooms and Bathrooms
- 3 Bedrooms
Laundry
- Dryer
- Washer
Basement
- Basement Fills Entire Space Under The House
- Interior Basement Entry
Parking
- 2 Open Parking Spaces
- 2 Parking Spaces
- Parking Lot
- 2 Assigned Parking Spaces
Schools
- Centreville Elementary School
- Liberty Middle School
- Centreville High School
Utilities
- Central Air
- Heat Pump System
- Electric Water Heater
Listing and Financial Details
- Tax Lot 70
- Assessor Parcel Number 0652 05 0070
Community Details
Overview
- Association fees include common area maintenance, trash, snow removal
- Sequoia Managment Inc HOA
- Singletons Grove Subdivision
Amenities
- Common Area
- Community Center
Recreation
- Community Playground
- Fitness Center
- Community Pool
Map
Home Values in the Area
Average Home Value in this Area
Property History
| Date | Event | Price | Change | Sq Ft Price |
|---|---|---|---|---|
| 04/11/2025 04/11/25 | For Sale | $525,000 | -- | $368 / Sq Ft |
Similar Homes in Centreville, VA
Source: Bright MLS
MLS Number: VAFX2231670
- 13984 Big Yankee Ln
- 14013B Grumble Jones Ct
- 6068 Meadow Crest Ct
- 14092 Winding Ridge Ln
- 13950 New Braddock Rd
- 6104 Kendra Way
- 13964 Winding Ridge Ln
- 6152 Kendra Way
- 13970 Gunners Place
- 13905 Gothic Dr
- 13832 Fount Beattie Ct
- 6377 Generals Ct
- 6369 Saint Timothys Ln
- 14124 Honey Hill Ct
- 14206 Brenham Dr
- 14312 Silo Valley View
- 14388 Silo Valley View
- 6005 Honnicut Dr
- 13667 Barren Springs Ct
- 5849 Clarendon Springs Place

