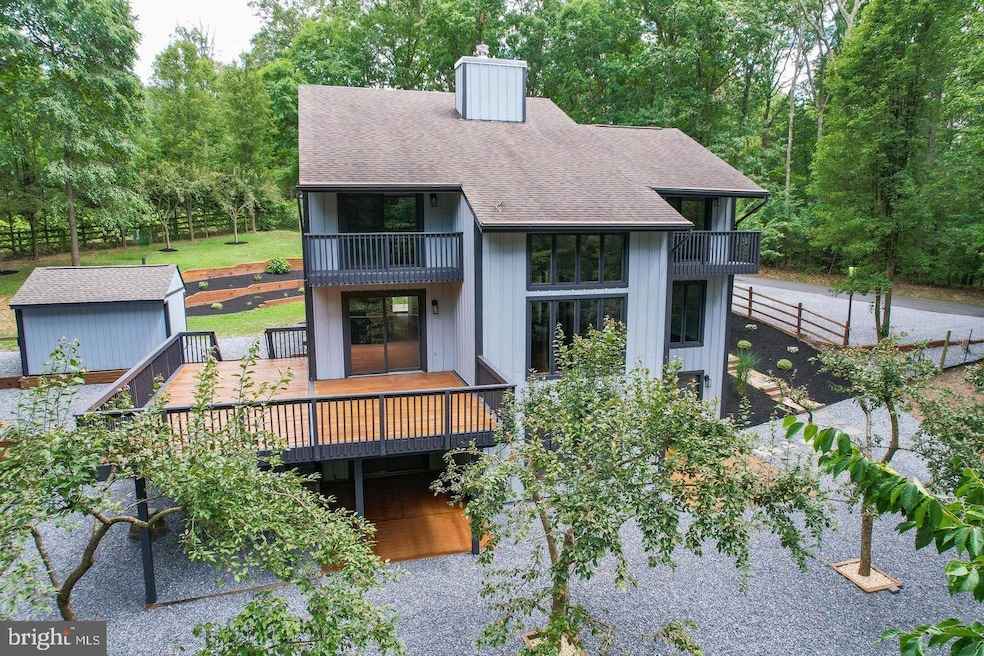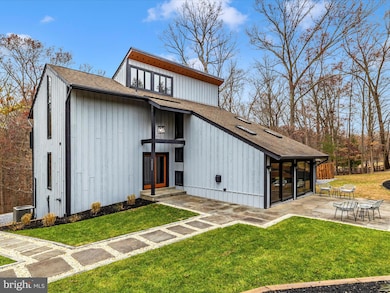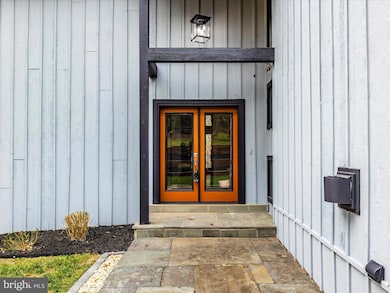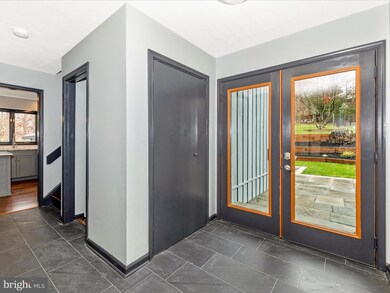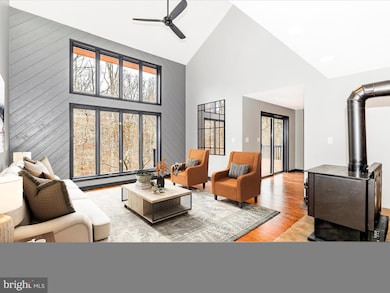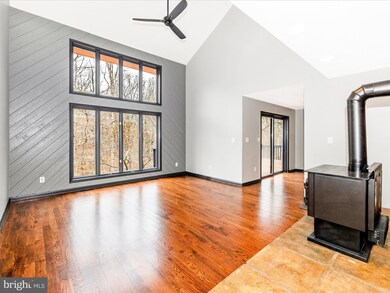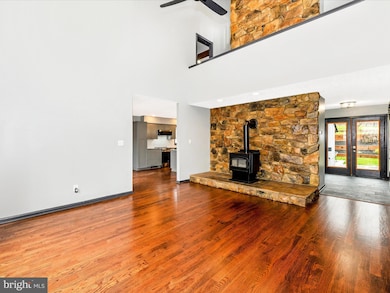
14004 Harrisville Rd Mount Airy, MD 21771
Estimated payment $4,969/month
Highlights
- Panoramic View
- 4.35 Acre Lot
- Deck
- Twin Ridge Elementary School Rated A-
- Open Floorplan
- Wood Burning Stove
About This Home
Discover a captivating and one-of-a-kind residence, thoughtfully updated with no detail spared! From the moment you step inside, you'll be greeted by brand-new hardwood floors that span the entire home, setting an elegant tone that flows throughout. Every room boasts panoramic windows and multiple sliding glass doors, allowing natural light to fill the open, contemporary spaces and offering breathtaking views of the property—a truly private oasis.The two-story living room is a focal point, highlighted by a stunning stone fireplace with a wood stove, creating a cozy yet grand ambiance. The recently remodeled kitchen seamlessly opens to both the living and family rooms and extends to an expansive deck, perfect for indoor-outdoor living. Featuring white quartz countertops, stylish gray cabinetry, and an island, the kitchen is equipped with a brand-new stove, microwave, and trash compactor, alongside a newer fridge and dishwasher.The family room, adjacent to the kitchen, is a spacious great room featuring vaulted ceilings, skylights, and an impressive wall of sliders leading to a slate patio. A sleek new electric fireplace adds a modern touch to this inviting space.The highly desirable main-level bedroom includes an en-suite bath, providing convenience and accessibility. Upstairs, two more bedrooms await, each with vaulted ceilings, exposed wood beams, and private balcony access. The newly remodeled upper-level bathroom offers built-in storage and quartz counters, adding both style and function.The lower level presents a flexible fourth bedroom or office space, ideal for various needs. This home is entirely move-in ready, with a complete list of recent upgrades, including a new HVAC system, flooring, and interior/exterior paint in 2024. Enjoy freshly stained decks, updated landscape and hardscape, a new chimney cap, barn door, and all-new lighting fixtures, both inside and out.Every detail has been attended to in this extraordinary home—come experience it for yourself!
Home Details
Home Type
- Single Family
Est. Annual Taxes
- $6,215
Year Built
- Built in 1987 | Remodeled in 2024
Lot Details
- 4.35 Acre Lot
- Partially Fenced Property
- Wood Fence
- Wire Fence
- Landscaped
- Extensive Hardscape
- No Through Street
- Cleared Lot
- Partially Wooded Lot
- Backs to Trees or Woods
- Property is in very good condition
Property Views
- Panoramic
- Woods
- Garden
Home Design
- Contemporary Architecture
- Block Foundation
- Architectural Shingle Roof
- Active Radon Mitigation
- Cedar
Interior Spaces
- Property has 3 Levels
- Open Floorplan
- Built-In Features
- Beamed Ceilings
- Vaulted Ceiling
- Ceiling Fan
- Skylights
- Recessed Lighting
- 2 Fireplaces
- Wood Burning Stove
- Wood Burning Fireplace
- Flue
- Stone Fireplace
- Electric Fireplace
- Double Pane Windows
- Insulated Windows
- Sliding Windows
- Sliding Doors
- Family Room Overlook on Second Floor
- Family Room Off Kitchen
- Living Room
- Combination Kitchen and Dining Room
- Recreation Room
- Flood Lights
- Attic
Kitchen
- Eat-In Country Kitchen
- Breakfast Area or Nook
- Electric Oven or Range
- Self-Cleaning Oven
- Stove
- Built-In Microwave
- Ice Maker
- Dishwasher
- Stainless Steel Appliances
- Kitchen Island
- Upgraded Countertops
- Trash Compactor
Flooring
- Wood
- Heavy Duty
Bedrooms and Bathrooms
- En-Suite Primary Bedroom
- En-Suite Bathroom
- Walk-In Closet
- Bathtub with Shower
- Walk-in Shower
Laundry
- Laundry Room
- Electric Dryer
- Washer
- Laundry Chute
Finished Basement
- Walk-Out Basement
- Basement Fills Entire Space Under The House
- Interior and Rear Basement Entry
- Laundry in Basement
- Basement Windows
Parking
- 5 Parking Spaces
- 5 Driveway Spaces
- Gravel Driveway
- Shared Driveway
- Off-Street Parking
Outdoor Features
- Multiple Balconies
- Deck
- Patio
- Shed
- Porch
Schools
- Twin Ridge Elementary School
- Windsor Knolls Middle School
- Linganore High School
Utilities
- Central Air
- Ductless Heating Or Cooling System
- Air Source Heat Pump
- Vented Exhaust Fan
- Water Dispenser
- Well
- Electric Water Heater
- Septic Tank
Community Details
- No Home Owners Association
- Water Oak Subdivision
Listing and Financial Details
- Assessor Parcel Number 1118379775
Map
Home Values in the Area
Average Home Value in this Area
Tax History
| Year | Tax Paid | Tax Assessment Tax Assessment Total Assessment is a certain percentage of the fair market value that is determined by local assessors to be the total taxable value of land and additions on the property. | Land | Improvement |
|---|---|---|---|---|
| 2024 | $6,244 | $508,600 | $161,700 | $346,900 |
| 2023 | $5,767 | $483,867 | $0 | $0 |
| 2022 | $5,449 | $459,133 | $0 | $0 |
| 2021 | $5,170 | $434,400 | $126,700 | $307,700 |
| 2020 | $5,170 | $432,367 | $0 | $0 |
| 2019 | $5,146 | $430,333 | $0 | $0 |
| 2018 | $5,168 | $428,300 | $126,700 | $301,600 |
| 2017 | $5,092 | $428,300 | $0 | $0 |
| 2016 | $5,256 | $423,167 | $0 | $0 |
| 2015 | $5,256 | $420,600 | $0 | $0 |
| 2014 | $5,256 | $420,600 | $0 | $0 |
Property History
| Date | Event | Price | Change | Sq Ft Price |
|---|---|---|---|---|
| 01/28/2025 01/28/25 | Price Changed | $799,000 | -6.0% | $238 / Sq Ft |
| 11/22/2024 11/22/24 | For Sale | $850,000 | 0.0% | $254 / Sq Ft |
| 07/31/2014 07/31/14 | Rented | $2,800 | 0.0% | -- |
| 07/31/2014 07/31/14 | Under Contract | -- | -- | -- |
| 07/04/2014 07/04/14 | For Rent | $2,800 | -- | -- |
Deed History
| Date | Type | Sale Price | Title Company |
|---|---|---|---|
| Deed | -- | None Listed On Document | |
| Deed | $519,900 | -- | |
| Deed | $519,900 | -- | |
| Deed | $350,000 | -- | |
| Deed | $255,000 | -- |
Mortgage History
| Date | Status | Loan Amount | Loan Type |
|---|---|---|---|
| Previous Owner | $512,000 | Stand Alone Second | |
| Previous Owner | $402,000 | Stand Alone Refi Refinance Of Original Loan | |
| Previous Owner | $75,000 | Stand Alone Refi Refinance Of Original Loan | |
| Previous Owner | $51,000 | Credit Line Revolving | |
| Previous Owner | $415,900 | New Conventional | |
| Previous Owner | $415,900 | New Conventional | |
| Closed | -- | No Value Available |
Similar Homes in Mount Airy, MD
Source: Bright MLS
MLS Number: MDFR2056518
APN: 18-379775
- 7407 Woodville Rd
- 14108 Peddicord Rd
- 7161 Woodville Rd
- 14335 Peddicord Rd
- 14336 Shirley Bohn Rd
- 6231 Woodville Rd
- 12919 Old Annapolis Rd
- 5743 Buffalo Rd
- LOT 3D Woodville Rd Unit GREENRIDGE
- Lot 3A Woodville Rd Unit MANOR
- Lot 3G Woodville Rd Unit BARTHOLOW
- LOT 2 Woodville Rd Unit ASHCROFT
- LOT 4 Woodville Rd Unit RIDGEWAY
- LOT 3C Woodville Rd Unit WELLER
- LOT 1 Woodville Rd Unit WALBERT
- LOT 3B Woodville Rd Unit MILLBROOKE
- LOT 3F Woodville Rd Unit WALBERT
- LOT 3E Woodville Rd Unit BURKE
- 5858 Woodville Rd
- 5807 Western View Place
