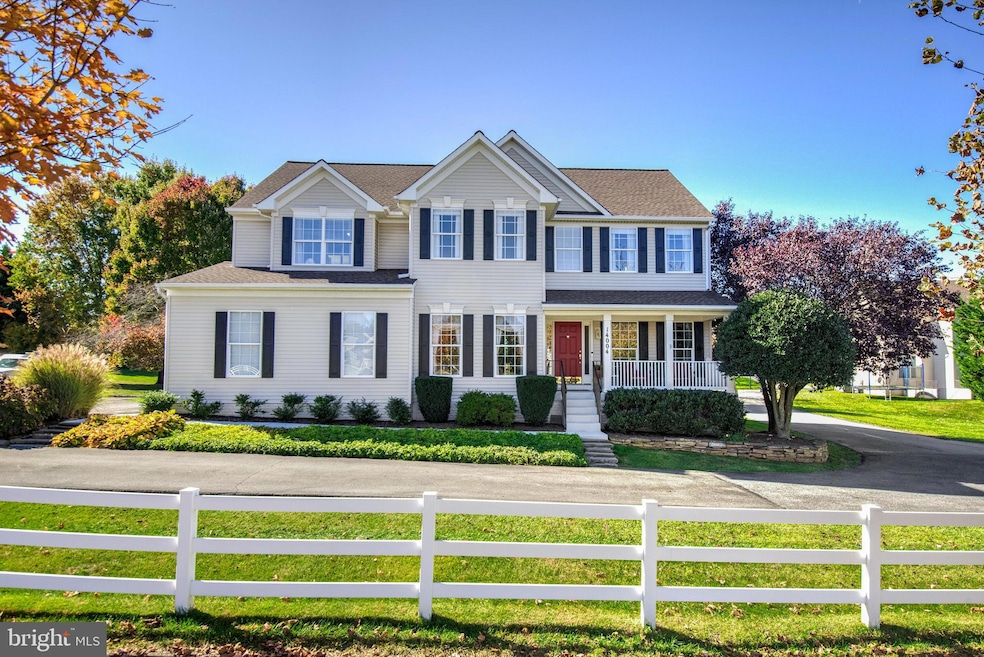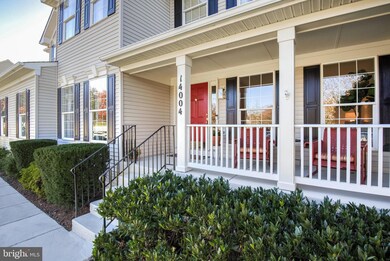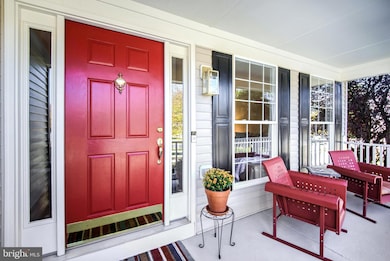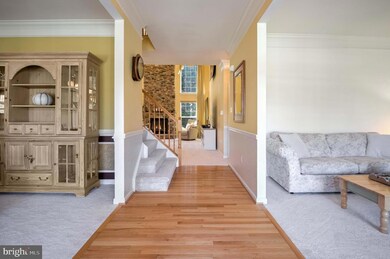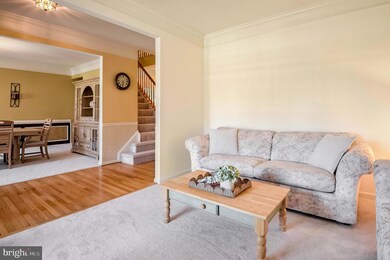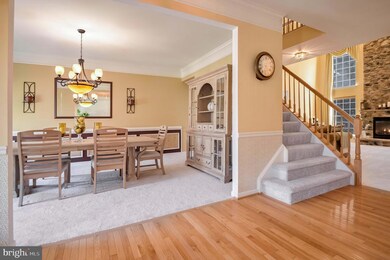
14004 Richter Farm Rd Boyds, MD 20841
Boyds NeighborhoodHighlights
- Eat-In Gourmet Kitchen
- Heated Floors
- Clubhouse
- Spark M. Matsunaga Elementary School Rated A
- Colonial Architecture
- Deck
About This Home
As of December 2024Welcome to this stunning and expansive colonial-style home located in the family-friendly and vibrant WOODCLIFFE PARK community! With over 4,100 square feet of living space spanning three levels, this well-appointed 4-bedroom, 3.5-bath residence offers comfort, functionality, and room to grow for years to come. The home is ideally positioned within just a short walk or bike ride, via walkways, to the local elementary school, community amenities such as the pool, clubhouse, parks, and tot lots, as well as the spectacular South Germantown Recreation Park.
Upon entering, you’ll appreciate the airy high ceilings and circular flow that makes entertaining a breeze. The hub of the home is the two-story, showstopper family room, featuring a floor-to-ceiling stone gas fireplace and oversized windows that flood the space with natural light. The updated kitchen is a chef’s dream, complete with ALL NEW GE Profile stainless steel appliances, Quartz countertops, decorative backsplash, Harmonics laminate flooring, and opens to the deck and patio. The main level also includes a formal living and dining room; a home office with custom cabinetry conveniently located near a large hall closet and powder room with the potential for conversion into a main level ensuite bedroom; and NEWLY INSTALLED carpet (2024). Upstairs, the luxurious primary suite boasts a cozy sitting area, a walk-in closet designed for two, and a spa-like bathroom with a Jacuzzi tub, and newly renovated shower and Sun Touch temperature-controlled flooring (2022). Three additional spacious bedrooms with ample storage, a hall full bath, and a laundry room complete the upper level.
Prepare to be wowed by the lower level with every bell and whistle for hosting a movie or game night! The owners thoughtfully designed a pub-themed entertainment area equipped with a seated bar counter; a kitchenette with granite countertops, sink, beverage cooler, dishwasher and wine rack; a home theater projector with remote-controlled screen and surround sound; a game table area; a bonus room currently used as a kids’ playroom, and a full bath. Glass doors lead to exceptionally wide, walk-up steps gaining access to the backyard. Exterior features include roof replacement (2016); two-car, side-load garage, a covered front porch, a Trex deck, and a flagstone patio - all of which are framed by mature and lush landscaping.
This is a true gem waiting for new owners to begin their journey in making a lifetime of memories!
Home Details
Home Type
- Single Family
Est. Annual Taxes
- $9,694
Year Built
- Built in 2000
Lot Details
- 0.29 Acre Lot
- Open Space
- Landscaped
- Wooded Lot
- Back Yard
- Property is in very good condition
- Property is zoned R200
HOA Fees
- $73 Monthly HOA Fees
Parking
- 2 Car Direct Access Garage
- 3 Driveway Spaces
- Side Facing Garage
- Garage Door Opener
- Shared Driveway
- Off-Street Parking
Home Design
- Colonial Architecture
- Bump-Outs
- Shingle Roof
- Aluminum Siding
- Vinyl Siding
- Concrete Perimeter Foundation
Interior Spaces
- Property has 3 Levels
- Traditional Floor Plan
- Wet Bar
- Built-In Features
- Chair Railings
- Crown Molding
- Wainscoting
- Ceiling Fan
- Recessed Lighting
- Fireplace With Glass Doors
- Stone Fireplace
- Fireplace Mantel
- Gas Fireplace
- Double Hung Windows
- Window Screens
- Sliding Doors
- Family Room Off Kitchen
- Formal Dining Room
- Attic
Kitchen
- Eat-In Gourmet Kitchen
- Kitchenette
- Breakfast Area or Nook
- Built-In Double Oven
- Down Draft Cooktop
- Freezer
- Dishwasher
- Stainless Steel Appliances
- Kitchen Island
- Upgraded Countertops
- Wine Rack
- Disposal
Flooring
- Engineered Wood
- Partially Carpeted
- Heated Floors
- Laminate
- Ceramic Tile
Bedrooms and Bathrooms
- 4 Bedrooms
- En-Suite Bathroom
- Walk-In Closet
- Hydromassage or Jetted Bathtub
- Bathtub with Shower
- Walk-in Shower
Laundry
- Laundry on upper level
- Front Loading Dryer
- Washer
Finished Basement
- Walk-Up Access
- Connecting Stairway
- Interior and Exterior Basement Entry
- Sump Pump
- Basement Windows
Eco-Friendly Details
- Energy-Efficient Appliances
Outdoor Features
- Pipestem Lot
- Deck
- Patio
- Porch
Schools
- Spark M. Matsunaga Elementary School
- Kingsview Middle School
- Northwest High School
Utilities
- Forced Air Heating and Cooling System
- Humidifier
- Vented Exhaust Fan
- Natural Gas Water Heater
Listing and Financial Details
- Tax Lot 5
- Assessor Parcel Number 160603183998
Community Details
Overview
- Association fees include trash, pool(s)
- Woodcliffe Park HOA
- Built by Richmond American Homes
- Overton Iii
- Property Manager
Amenities
- Clubhouse
Recreation
- Community Playground
- Community Pool
- Jogging Path
Map
Home Values in the Area
Average Home Value in this Area
Property History
| Date | Event | Price | Change | Sq Ft Price |
|---|---|---|---|---|
| 12/03/2024 12/03/24 | Sold | $945,000 | +1.6% | $226 / Sq Ft |
| 11/05/2024 11/05/24 | Pending | -- | -- | -- |
| 10/31/2024 10/31/24 | For Sale | $930,000 | -- | $222 / Sq Ft |
Tax History
| Year | Tax Paid | Tax Assessment Tax Assessment Total Assessment is a certain percentage of the fair market value that is determined by local assessors to be the total taxable value of land and additions on the property. | Land | Improvement |
|---|---|---|---|---|
| 2024 | $9,694 | $706,800 | $231,100 | $475,700 |
| 2023 | $8,662 | $680,500 | $0 | $0 |
| 2022 | $8,082 | $654,200 | $0 | $0 |
| 2021 | $7,650 | $627,900 | $220,000 | $407,900 |
| 2020 | $7,650 | $624,400 | $0 | $0 |
| 2019 | $7,579 | $620,900 | $0 | $0 |
| 2018 | $7,557 | $617,400 | $220,000 | $397,400 |
| 2017 | $7,560 | $605,533 | $0 | $0 |
| 2016 | -- | $593,667 | $0 | $0 |
| 2015 | $6,928 | $581,800 | $0 | $0 |
| 2014 | $6,928 | $581,800 | $0 | $0 |
Mortgage History
| Date | Status | Loan Amount | Loan Type |
|---|---|---|---|
| Open | $708,000 | New Conventional | |
| Closed | $708,000 | New Conventional | |
| Previous Owner | $333,000 | Stand Alone Second | |
| Previous Owner | $334,374 | Stand Alone Second | |
| Previous Owner | $352,000 | Stand Alone Second | |
| Previous Owner | $548,000 | Adjustable Rate Mortgage/ARM |
Deed History
| Date | Type | Sale Price | Title Company |
|---|---|---|---|
| Deed | $945,000 | First American Title | |
| Deed | $945,000 | First American Title | |
| Deed | $329,610 | -- |
Similar Homes in the area
Source: Bright MLS
MLS Number: MDMC2152130
APN: 06-03183998
- 14006 Bromfield Rd
- 18014 Wildman Ct
- 18209 Dark Star Way
- 18201 Gravinia Cir
- 5 Chatterly Ct
- 18301 Beechnut Way
- 17620 Burdette Ln
- 13943 Coachmans Cir
- 13738 Dunbar Terrace
- 12 Henry Rd
- 14241 Kings Crossing Blvd Unit 104
- 14241 Kings Crossing Blvd Unit 205
- 14301 Kings Crossing Blvd Unit 209
- 18520 Kingshill Rd
- 18521 Cornflower Rd
- 17804 Marble Hill Place
- 18511 Country Meadow Rd
- 13409 Queenstown Ln
- 17830 Cricket Hill Dr
- 17305 Flagstone Dr
