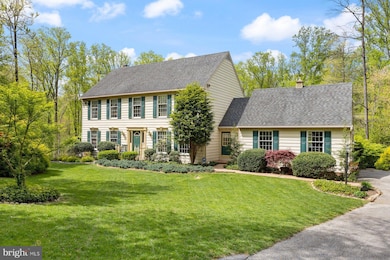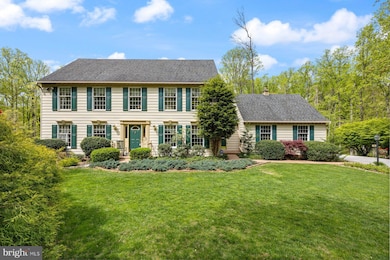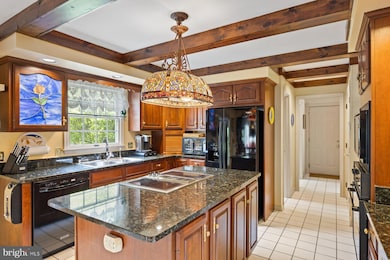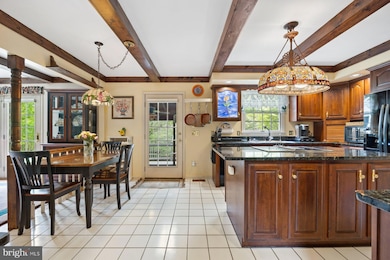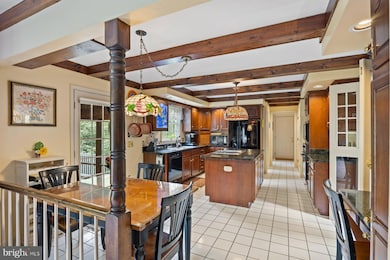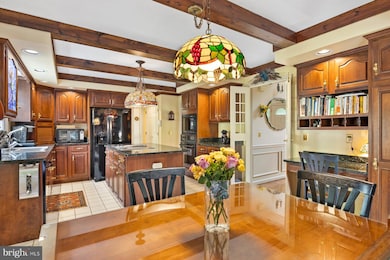
14006 Blenheim Rd N Phoenix, MD 21131
Jacksonville NeighborhoodHighlights
- Eat-In Gourmet Kitchen
- Scenic Views
- Deck
- Jacksonville Elementary School Rated A-
- Colonial Architecture
- Private Lot
About This Home
As of March 2025Meticulously Maintained 3 Bedroom 3.5 Bath Colonial on 3 acres in Phoenix. Beautifully Landscaped. Peaceful and Private. Circular Driveway. Abundant Wildlife. Gorgeous 4 Season Views. Bright and Sunny with Oversized Windows. Updated Kitchen and Baths. Hardwood Floors, Ceramic Tile, Granite Countertops, Stained Glass Light Fixtures, Brick Heatilator Fireplace, Franklin Stove, Ceiling Fans, Anderson Double Pane Windows, Pella Double Pane Exterior French Doors, Architectural Shingles, Cedar Storage Closets, ADT Central Alarm System, Ring Doorbell, Two Car Garage, Attached Utility Shed, Abundant Parking. One Thousand Square Feet of Finished Basement With Private Living Area, Full Bath, Family Area, Wet Bar, TV, Stereo System, Workroom and Outside Access. 26 Foot Newly Refurbished Deck Including 12' X 12' Screened Porch with Skylights and Gorgeous Views. New Well Pump. Substantially New Heat Pump and Furnace. All New CPVC Water Piping throughout house. Recent 30 Year Architectural Shingle Roof. Great Amenities! Great Location! Comfortable and Cozy! Could Not Be Duplicated for This Price! Extraordinary Value in Phoenix!
Home Details
Home Type
- Single Family
Est. Annual Taxes
- $5,566
Year Built
- Built in 1988
Lot Details
- 2.96 Acre Lot
- East Facing Home
- Landscaped
- Extensive Hardscape
- Private Lot
- Secluded Lot
- Premium Lot
- Open Lot
- Sloped Lot
- Partially Wooded Lot
- Backs to Trees or Woods
- Additional Land
- Property is in excellent condition
Parking
- 2 Car Direct Access Garage
- 8 Driveway Spaces
- Oversized Parking
- Parking Storage or Cabinetry
- Side Facing Garage
- Garage Door Opener
- Circular Driveway
Property Views
- Scenic Vista
- Woods
- Creek or Stream
- Garden
Home Design
- Colonial Architecture
- Traditional Architecture
- Brick Exterior Construction
- Block Foundation
- Architectural Shingle Roof
- Aluminum Siding
Interior Spaces
- Property has 3 Levels
- Traditional Floor Plan
- Wet Bar
- Central Vacuum
- Built-In Features
- Bar
- Chair Railings
- Beamed Ceilings
- Ceiling Fan
- Skylights
- Heatilator
- Fireplace With Glass Doors
- Fireplace Mantel
- Brick Fireplace
- Gas Fireplace
- Double Pane Windows
- Insulated Windows
- Window Treatments
- Stained Glass
- Family Room Off Kitchen
- Formal Dining Room
- Attic
Kitchen
- Eat-In Gourmet Kitchen
- Breakfast Area or Nook
- Built-In Oven
- Built-In Range
- Built-In Microwave
- Extra Refrigerator or Freezer
- Ice Maker
- Dishwasher
- Kitchen Island
- Upgraded Countertops
- Disposal
Flooring
- Wood
- Carpet
- Ceramic Tile
Bedrooms and Bathrooms
- 3 Bedrooms
- En-Suite Bathroom
- Cedar Closet
- Walk-In Closet
- Soaking Tub
- Walk-in Shower
Laundry
- Laundry on main level
- Electric Dryer
- Washer
Improved Basement
- Heated Basement
- Interior and Exterior Basement Entry
- Water Proofing System
- Basement with some natural light
Home Security
- Alarm System
- Exterior Cameras
- Fire and Smoke Detector
- Flood Lights
Outdoor Features
- Stream or River on Lot
- Deck
- Enclosed patio or porch
- Water Fountains
- Terrace
- Exterior Lighting
- Outdoor Storage
Schools
- Jacksonville Elementary School
- Cockeysville Middle School
- Dulaney High School
Utilities
- Central Air
- Humidifier
- Dehumidifier
- Air Source Heat Pump
- Heating System Powered By Owned Propane
- Vented Exhaust Fan
- Water Treatment System
- Well
- Electric Water Heater
- Water Conditioner is Owned
- On Site Septic
Additional Features
- Level Entry For Accessibility
- Suburban Location
Community Details
- No Home Owners Association
- Phoenix Subdivision
Listing and Financial Details
- Assessor Parcel Number 04102100000356
Map
Home Values in the Area
Average Home Value in this Area
Property History
| Date | Event | Price | Change | Sq Ft Price |
|---|---|---|---|---|
| 03/24/2025 03/24/25 | Sold | $655,000 | -3.0% | $198 / Sq Ft |
| 02/08/2025 02/08/25 | Pending | -- | -- | -- |
| 01/02/2025 01/02/25 | For Sale | $675,000 | -- | $204 / Sq Ft |
Tax History
| Year | Tax Paid | Tax Assessment Tax Assessment Total Assessment is a certain percentage of the fair market value that is determined by local assessors to be the total taxable value of land and additions on the property. | Land | Improvement |
|---|---|---|---|---|
| 2024 | $5,541 | $454,333 | $0 | $0 |
| 2023 | $2,677 | $437,167 | $0 | $0 |
| 2022 | $5,104 | $420,000 | $147,900 | $272,100 |
| 2021 | $5,116 | $418,567 | $0 | $0 |
| 2020 | $5,116 | $417,133 | $0 | $0 |
| 2019 | $5,059 | $415,700 | $147,900 | $267,800 |
| 2018 | $4,866 | $399,267 | $0 | $0 |
| 2017 | $4,477 | $382,833 | $0 | $0 |
| 2016 | $4,653 | $366,400 | $0 | $0 |
| 2015 | $4,653 | $366,400 | $0 | $0 |
| 2014 | $4,653 | $366,400 | $0 | $0 |
Mortgage History
| Date | Status | Loan Amount | Loan Type |
|---|---|---|---|
| Open | $524,000 | New Conventional | |
| Closed | $524,000 | New Conventional | |
| Previous Owner | $275,000 | Future Advance Clause Open End Mortgage | |
| Previous Owner | $231,000 | Credit Line Revolving | |
| Previous Owner | $95,000 | Credit Line Revolving | |
| Previous Owner | $160,000 | New Conventional |
Deed History
| Date | Type | Sale Price | Title Company |
|---|---|---|---|
| Deed | $655,000 | Mid Atlantic Title | |
| Deed | $655,000 | Mid Atlantic Title | |
| Deed | $83,000 | -- |
Similar Homes in Phoenix, MD
Source: Bright MLS
MLS Number: MDBC2115648
APN: 10-2100000356
- 14209 Sawmill Ct
- 26 Club View Ln
- 8 Marmaduke Ct
- 14335 Jarrettsville Pike
- 13815 Jarrettsville Pike
- 13719 Jarrettsville Pike
- 13715 Jarrettsville Pike
- 13707 Jarrettsville Pike
- 4200 Hedgehill Ln
- 13604 Jarrettsville Pike
- 3524 Blenheim Rd
- 3104 Paper Mill Rd
- 2916 York Manor Rd
- 14710 Manor Rd
- 2835 Merrymans Mill Rd
- 17 Holly Branch Ct
- 14524 Old York Rd
- 14528 Old York Rd
- 3901 Allendale Ct
- 13719 Killarney Ct

