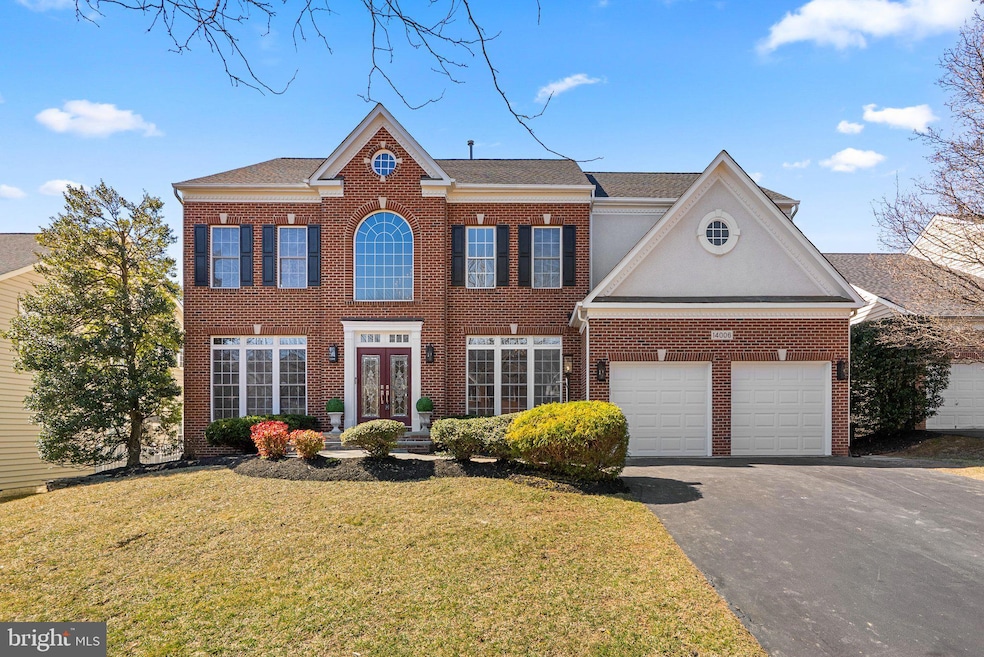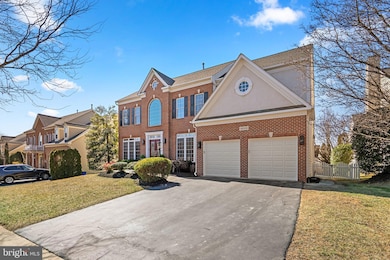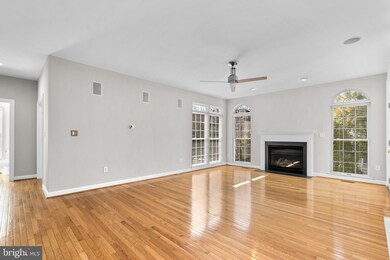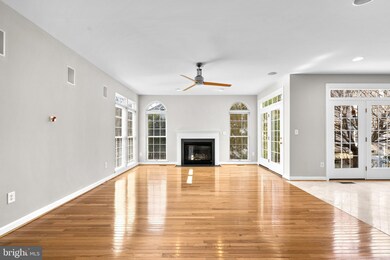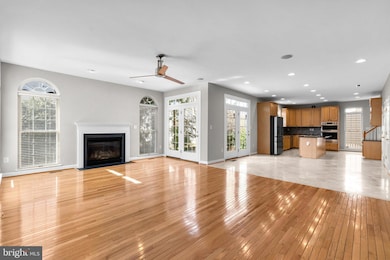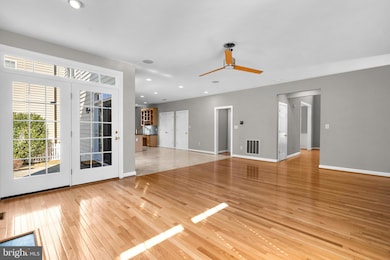
14006 Bromfield Rd Germantown, MD 20874
Boyds NeighborhoodEstimated payment $6,362/month
Highlights
- Dual Staircase
- Colonial Architecture
- Traditional Floor Plan
- Spark M. Matsunaga Elementary School Rated A
- Clubhouse
- Wood Flooring
About This Home
Welcome to a luxurious gem nestled in the heart of Kingsview Village, Germantown. This expansive residence offers an exquisite living experience, boasting modern elegance and thoughtful design across its vast 5430 square feet. (Square footage is based on the county tax records found in Bright MLS. Approximately 90% of the lower level is finished)
Step inside to be greeted by gleaming hardwood floors that flow seamlessly throughout the main level, enhanced by the sophistication of a built-in Sonos speaker system. The gourmet kitchen is a chef's delight, equipped with a GE Café refrigerator and dishwasher, a new Carrier hot water heater, and an Aqua Sons water filter for pure refreshment. Elegant new doors open from the kitchen to a spacious deck, perfect for outdoor entertaining.
The main level features a stylish office, a butler’s pantry, front and rear staircases, and a convenient powder room. When you ascend the staircases, the luxurious primary suite with trey ceilings, a cozy sitting area, a sprawling walk-in closet, and an opulent en suite with a Jacuzzi tub. Each bedroom is equipped with ceiling fans and organized closets, while bedrooms two and three share a Jack & Jill bathroom.
The basement is a haven for relaxation and recreation, featuring a theater room, a wet bar, and a bonus fitness room. Newly carpeted, it includes a full bath and abundant storage. This elegant residence is a testament to modern comfort and timeless style, ready to welcome you home.
Home Details
Home Type
- Single Family
Est. Annual Taxes
- $8,401
Year Built
- Built in 2001
Lot Details
- 8,000 Sq Ft Lot
- Vinyl Fence
- Property is in very good condition
- Property is zoned R200
HOA Fees
- $81 Monthly HOA Fees
Parking
- 2 Car Attached Garage
- Front Facing Garage
Home Design
- Colonial Architecture
- Composition Roof
- Vinyl Siding
- Brick Front
- Concrete Perimeter Foundation
Interior Spaces
- Property has 3 Levels
- Traditional Floor Plan
- Wet Bar
- Dual Staircase
- Sound System
- Crown Molding
- Ceiling Fan
- Recessed Lighting
- Gas Fireplace
- Six Panel Doors
- Family Room Off Kitchen
- Formal Dining Room
Kitchen
- Eat-In Kitchen
- Built-In Oven
- Cooktop
- Built-In Microwave
- Dishwasher
- Kitchen Island
- Disposal
Flooring
- Wood
- Carpet
- Ceramic Tile
Bedrooms and Bathrooms
- 4 Bedrooms
- En-Suite Bathroom
- Walk-In Closet
Laundry
- Laundry on upper level
- Dryer
- Washer
Finished Basement
- Walk-Up Access
- Laundry in Basement
Schools
- Spark M. Matsunaga Elementary School
- Kingsview Middle School
- Northwest High School
Utilities
- Forced Air Heating and Cooling System
- Vented Exhaust Fan
- Natural Gas Water Heater
Additional Features
- Doors swing in
- Patio
Listing and Financial Details
- Tax Lot 3
- Assessor Parcel Number 160603305786
Community Details
Overview
- Association fees include pool(s)
- The Managment Group Associates HOA
- Built by Winchester Homes
- Kingsview Village Subdivision, The Browning Floorplan
Amenities
- Clubhouse
Recreation
- Tennis Courts
- Community Playground
- Community Pool
Map
Home Values in the Area
Average Home Value in this Area
Tax History
| Year | Tax Paid | Tax Assessment Tax Assessment Total Assessment is a certain percentage of the fair market value that is determined by local assessors to be the total taxable value of land and additions on the property. | Land | Improvement |
|---|---|---|---|---|
| 2024 | $8,401 | $690,900 | $215,500 | $475,400 |
| 2023 | $0 | $664,900 | $0 | $0 |
| 2022 | $6,766 | $638,900 | $0 | $0 |
| 2021 | $6,374 | $612,900 | $205,300 | $407,600 |
| 2020 | $6,374 | $610,533 | $0 | $0 |
| 2019 | $6,332 | $608,167 | $0 | $0 |
| 2018 | $6,310 | $605,800 | $205,300 | $400,500 |
| 2017 | $6,388 | $601,867 | $0 | $0 |
| 2016 | -- | $597,933 | $0 | $0 |
| 2015 | $5,366 | $594,000 | $0 | $0 |
| 2014 | $5,366 | $575,700 | $0 | $0 |
Property History
| Date | Event | Price | Change | Sq Ft Price |
|---|---|---|---|---|
| 03/27/2025 03/27/25 | Price Changed | $999,900 | -9.1% | $191 / Sq Ft |
| 03/13/2025 03/13/25 | For Sale | $1,100,000 | -- | $210 / Sq Ft |
Deed History
| Date | Type | Sale Price | Title Company |
|---|---|---|---|
| Deed | $412,605 | -- | |
| Deed | $111,522 | -- |
Mortgage History
| Date | Status | Loan Amount | Loan Type |
|---|---|---|---|
| Open | $100,000 | Credit Line Revolving | |
| Closed | $220,500 | Stand Alone Second |
Similar Homes in the area
Source: Bright MLS
MLS Number: MDMC2161424
APN: 06-03305786
- 18014 Wildman Ct
- 18209 Dark Star Way
- 5 Chatterly Ct
- 17620 Burdette Ln
- 18201 Gravinia Cir
- 13943 Coachmans Cir
- 17305 Flagstone Dr
- 13738 Dunbar Terrace
- 17804 Marble Hill Place
- 17830 Cricket Hill Dr
- 18301 Beechnut Way
- 17833 Cricket Hill Dr
- 13409 Queenstown Ln
- 18520 Kingshill Rd
- 12 Henry Rd
- 14241 Kings Crossing Blvd Unit 104
- 14241 Kings Crossing Blvd Unit 205
- 14301 Kings Crossing Blvd Unit 209
- 18521 Cornflower Rd
- 18511 Country Meadow Rd
