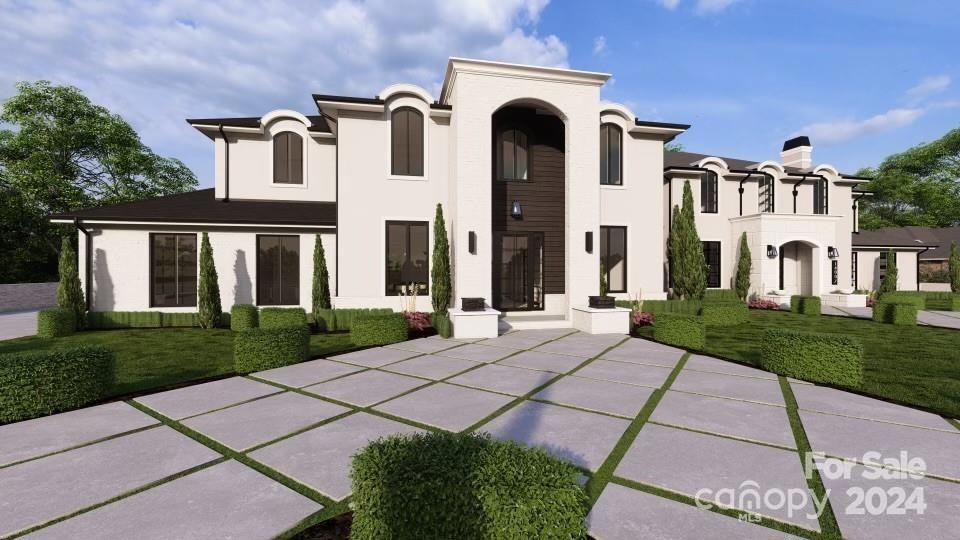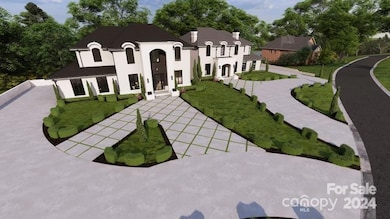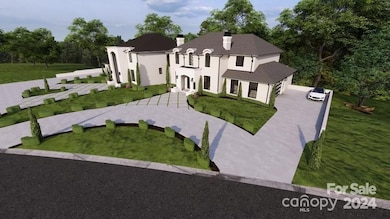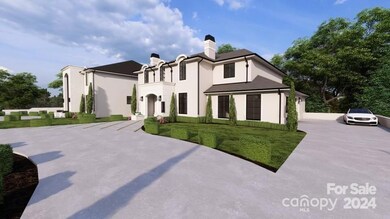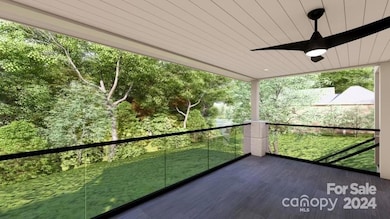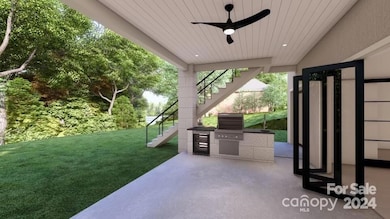
14007 Point Lookout Rd Charlotte, NC 28278
Steele Creek NeighborhoodEstimated payment $8,335/month
Highlights
- New Construction
- Double Oven
- Laundry Room
- Covered patio or porch
- Fireplace
- Central Heating and Cooling System
About This Home
With anticipated completion in 2026, this modern new construction spec property will not disappoint you! Filled with impressive elements and captivating finishes, the floor plan was thoughtfully executed with high ceilings, oversized windows, and great spaces to optimize daily living. Main level offers an open floor-plan living with a chef's kitchen, living room, oversized dining room, and study. Upper level you will find your primary bedroom with a massive walk-in closet, along with three secondary bedrooms which are all en-suites. Don't miss the basement level designed for entertaining with a home theater, gym and recreational room, the gym could also be used as a 5th bedroom! Floor plan and finishes designed by celebrity designer and every detail has been thoughtfully selected! Property has water views and lake access to Lake Wylie. Duplicate proposed property adjacent to this one with the same floor plan, just flipped. Ask co-listing agent for more details.
Listing Agent
Henderson Ventures INC Brokerage Email: nilou@hendersonventuresinc.com License #289646
Co-Listing Agent
Henderson Ventures INC Brokerage Email: nilou@hendersonventuresinc.com License #346902
Home Details
Home Type
- Single Family
Est. Annual Taxes
- $404
Year Built
- New Construction
Parking
- 2 Car Garage
- Driveway
Interior Spaces
- 3-Story Property
- Fireplace
- Finished Basement
- Walk-Out Basement
- Laundry Room
Kitchen
- Double Oven
- Dishwasher
Bedrooms and Bathrooms
Schools
- Winget Park Elementary School
- Southwest Middle School
- Palisades High School
Additional Features
- Covered patio or porch
- Property is zoned R5
- Central Heating and Cooling System
Community Details
- Built by Ajinca Development Group
- Pierpointe Subdivision
Listing and Financial Details
- Assessor Parcel Number 199-421-39
Map
Home Values in the Area
Average Home Value in this Area
Tax History
| Year | Tax Paid | Tax Assessment Tax Assessment Total Assessment is a certain percentage of the fair market value that is determined by local assessors to be the total taxable value of land and additions on the property. | Land | Improvement |
|---|---|---|---|---|
| 2023 | $404 | $59,600 | $59,600 | $0 |
| 2022 | $359 | $40,000 | $40,000 | $0 |
| 2021 | $350 | $40,000 | $40,000 | $0 |
| 2020 | $447 | $40,000 | $40,000 | $0 |
| 2019 | $345 | $40,000 | $40,000 | $0 |
| 2018 | $447 | $40,000 | $40,000 | $0 |
| 2017 | $444 | $40,000 | $40,000 | $0 |
| 2016 | $439 | $40,000 | $40,000 | $0 |
| 2015 | $435 | $40,000 | $40,000 | $0 |
| 2014 | $535 | $50,000 | $50,000 | $0 |
Property History
| Date | Event | Price | Change | Sq Ft Price |
|---|---|---|---|---|
| 07/01/2024 07/01/24 | For Sale | $1,490,000 | +1195.7% | $290 / Sq Ft |
| 05/10/2023 05/10/23 | Sold | $115,000 | 0.0% | $33 / Sq Ft |
| 01/02/2023 01/02/23 | For Sale | $115,000 | +155.6% | $33 / Sq Ft |
| 01/28/2021 01/28/21 | Sold | $45,000 | -9.9% | $13 / Sq Ft |
| 01/07/2021 01/07/21 | Pending | -- | -- | -- |
| 12/31/2020 12/31/20 | For Sale | $49,950 | +56.1% | $14 / Sq Ft |
| 02/13/2014 02/13/14 | Sold | $32,000 | +7.0% | $9 / Sq Ft |
| 01/24/2014 01/24/14 | Pending | -- | -- | -- |
| 10/10/2013 10/10/13 | For Sale | $29,900 | -- | $9 / Sq Ft |
Deed History
| Date | Type | Sale Price | Title Company |
|---|---|---|---|
| Warranty Deed | $197,500 | Hankin & Pack Pllc-Nc | |
| Warranty Deed | $45,000 | None Available | |
| Warranty Deed | $64,000 | None Available | |
| Interfamily Deed Transfer | -- | None Available | |
| Warranty Deed | $32,500 | -- |
Similar Homes in Charlotte, NC
Source: Canopy MLS (Canopy Realtor® Association)
MLS Number: 4143058
APN: 199-421-39
- 14015 Point Lookout Rd
- 14106 Yachtsman Harbor Dr
- 13913 Queens Harbor Rd
- 14522 Waterside Dr
- 14613 Waterside Dr
- 14021 Queens Harbor Rd
- 8720 Island Point Rd
- 13701 Petworth Ct
- 13731 Petworth Ct
- 13538 Pine Harbor Rd
- 13424 Portside Ct
- 10525 Green Heron Ct
- 6788 Bucleigh Rd
- 9044 Island Point Rd
- 385 Squirrel Ln
- 386 Squirrel Ln
- 6881 Pine Moss Ln Unit 82
- 10723 Green Heron Ct
- 10915 Hermit Thrush Ln
- 345 Squirrel Ln
