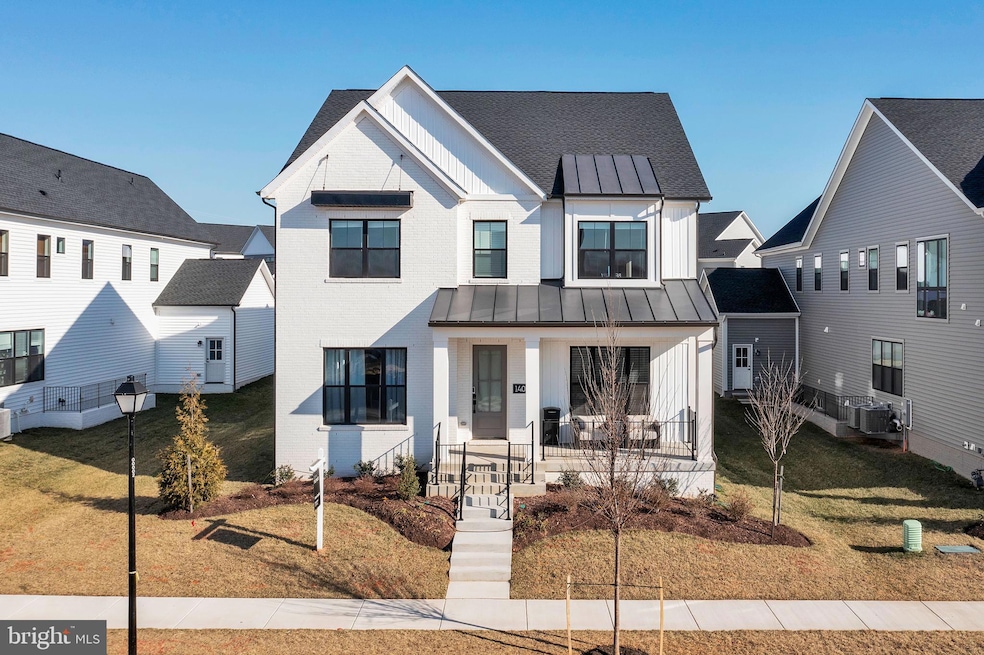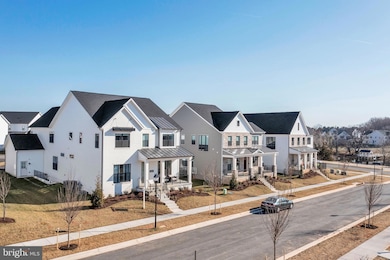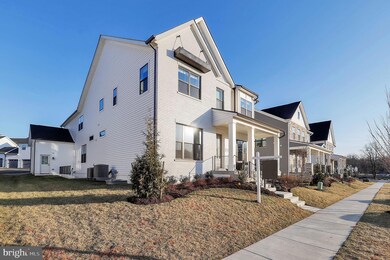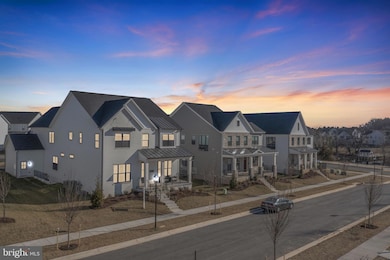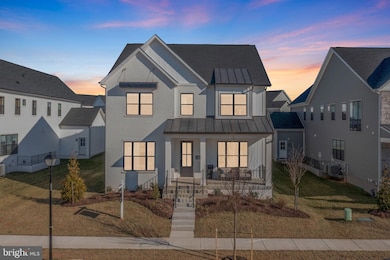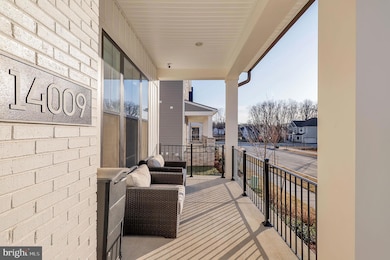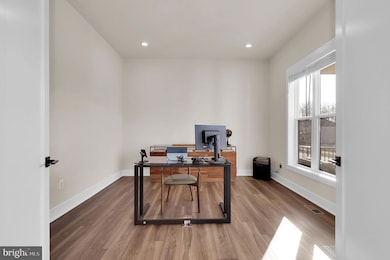
14009 Kip Terrace Gaithersburg, MD 20878
Estimated payment $11,087/month
Highlights
- Colonial Architecture
- 3 Car Attached Garage
- Central Heating and Cooling System
- Travilah Elementary Rated A
About This Home
Exquisite 1 year young Toll Brothers Home with still a year of builder's warranty left!! In Prime Location with Top-Rated Schools. Step into luxury with this stunning 5-bedroom, 4.5-bathroom Travilah model home in the highly sought-after Mt. Prospect community. This home boasts 4,259 sq. ft. of elegant living space above grade, plus an additional 1,513 sq. ft. in the finished lower level, offering the perfect blend of comfort, functionality, and modern design. Nestled in a vibrant new neighborhood and zoned for top-rated schools.
This home boasts expansive, well-designed spaces, including a formal living room, elegant dining room, and a gourmet kitchen featuring a stunning waterfall island with seating, a walk-in pantry, and premium finishes. The kitchen flows effortlessly into a large family room with a cozy fireplace, creating the perfect setting for both entertaining and everyday living.
Relax year-round on the covered terrace or host guests in the beautifully landscaped backyard. Designed for convenience and efficiency, the spacious 3-car garage features a 240V electric car charger, ensuring your EV is always powered up, along with ample storage for tools, equipment, or recreational gear, and the mudroom off the garage keeps everything neatly organized
Upper-Level Retreat – The expansive primary suite is a true sanctuary, featuring, dual vanities, and a luxurious walk-in closet. Three additional bedrooms include a private en-suite and a shared Jack-and-Jill bath with separate vanities ensuring both privacy and functionality. Every room has a generous sized walk-in closet and an abundance of natural light.
The spacious upper level laundry room is centrally located near all bedrooms, making everyday chores effortless.
Versatile Finished Lower Level – Designed for flexibility, this spacious lower level features a large recreation room, perfect for entertaining or extended stays. Additionally, it includes a fifth bedroom, full bathroom, ample storage, and a walk-up stairway for direct outdoor access.
Low-Maintenance Living – HOA covers landscaping, so you can enjoy your beautiful home without the upkeep. Top-Rated Schools – Zoned for Travilah ES, Robert Frost MS, and Thomas S. Wootton HS (ranked among the best in the area).With high-end finishes, thoughtful design, and versatile spaces, this home is the epitome of sophisticated yet comfortable living. Don’t miss your chance to make it yours!
Listing Agent
Antonia Ketabchi
Redfin Corp

Co-Listing Agent
William Sourwine
Redfin Corp
Home Details
Home Type
- Single Family
Est. Annual Taxes
- $15,387
Year Built
- Built in 2023
Lot Details
- 8,779 Sq Ft Lot
- Property is zoned PD2
HOA Fees
- $232 Monthly HOA Fees
Parking
- 3 Car Attached Garage
- Front Facing Garage
- Driveway
Home Design
- Colonial Architecture
- Frame Construction
Interior Spaces
- Property has 3 Levels
- Finished Basement
Bedrooms and Bathrooms
Schools
- Travilah Elementary School
- Robert Frost Middle School
- Thomas S. Wootton High School
Utilities
- Central Heating and Cooling System
- Electric Water Heater
Community Details
- Association fees include trash, snow removal
- Cardinal HOA
Listing and Financial Details
- Tax Lot 11
- Assessor Parcel Number 160603869194
- $1,500 Front Foot Fee per year
Map
Home Values in the Area
Average Home Value in this Area
Tax History
| Year | Tax Paid | Tax Assessment Tax Assessment Total Assessment is a certain percentage of the fair market value that is determined by local assessors to be the total taxable value of land and additions on the property. | Land | Improvement |
|---|---|---|---|---|
| 2024 | -- | $1,309,600 | $259,700 | $1,049,900 |
| 2023 | $2,992 | $259,700 | $259,700 | $0 |
Property History
| Date | Event | Price | Change | Sq Ft Price |
|---|---|---|---|---|
| 04/04/2025 04/04/25 | Price Changed | $1,750,000 | -1.4% | $303 / Sq Ft |
| 03/20/2025 03/20/25 | For Sale | $1,775,000 | -- | $308 / Sq Ft |
Deed History
| Date | Type | Sale Price | Title Company |
|---|---|---|---|
| Special Warranty Deed | $1,572,392 | Westminster Title |
Mortgage History
| Date | Status | Loan Amount | Loan Type |
|---|---|---|---|
| Open | $1,493,770 | New Conventional |
Similar Homes in Gaithersburg, MD
Source: Bright MLS
MLS Number: MDMC2168344
APN: 06-03869194
- 13910 Scout Ln
- 13901 Scout Ln
- 11908 Filly Ln
- 13818 Hidden Glen Ln
- 14600 Quince Orchard Rd
- 13820 Mustang Hill Ln
- 14508 High Meadow Way
- 14505 Keeneland Cir
- 14101 Turkey Foot Rd
- 11631 Ranch Ln
- 11632 Ranch Ln
- 11628 Ranch Ln
- 14305 Jones
- 14303 Jones
- 13900 Natia Manor Dr
- 14430 Jones
- 14522 Jones Ln
- 11620 Pleasant Meadow Dr
- 14000 Crossland Ln
- 14320 Rich Branch Dr
