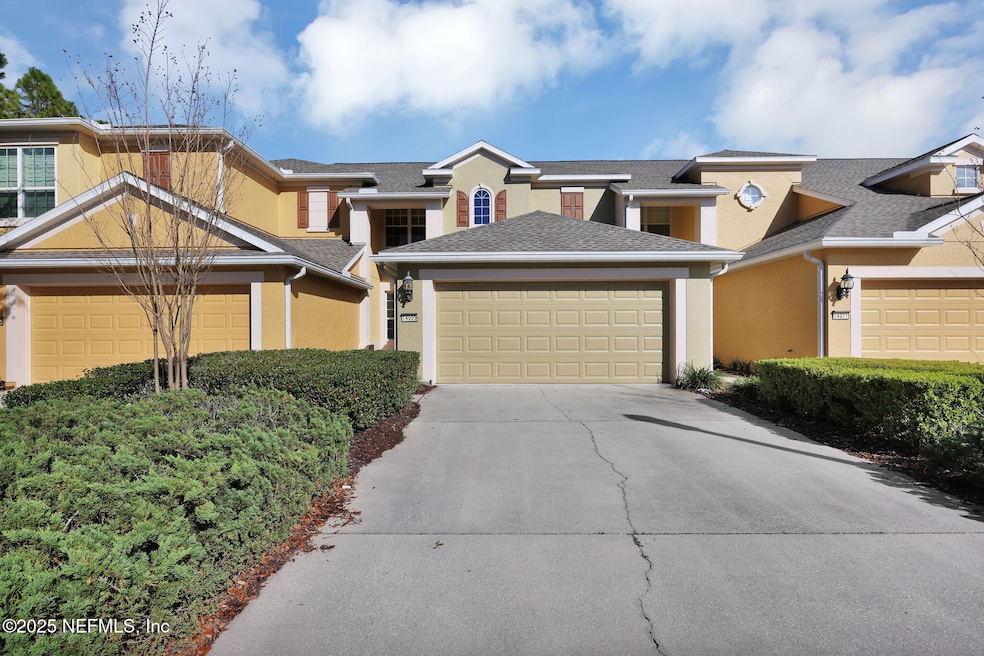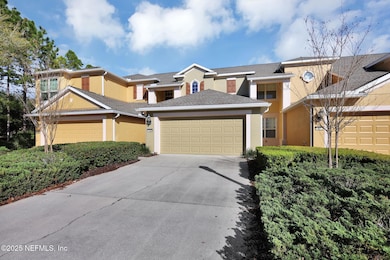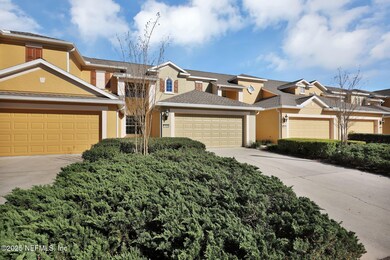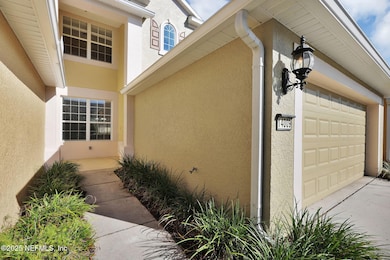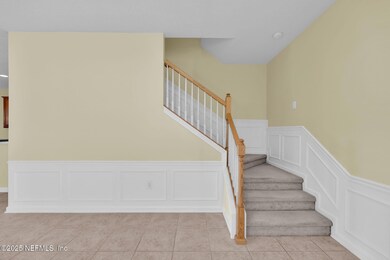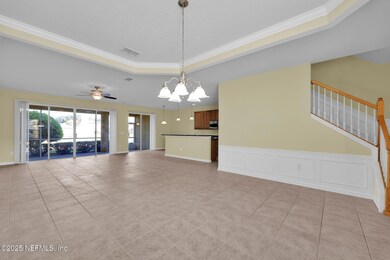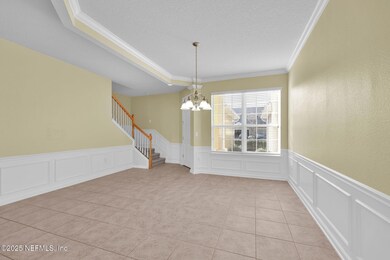
14009 Saddlehill Ct Jacksonville, FL 32258
Bartram Springs NeighborhoodEstimated payment $2,636/month
Highlights
- Pond View
- Open Floorplan
- Traditional Architecture
- Bartram Springs Elementary School Rated A-
- Clubhouse
- Screened Porch
About This Home
Discover tranquility in this beautiful 3-bedroom, 2.5-bathroom home located in the desirable Flagler Station located in the Bartram Park Corridor. Access to dining and shopping is right out of the gates as Bartram Park and Durbin Pavilion is just minutes away. This unit is also centrally located to NAS Jax and Naval Station Mayport. Enjoy the convenience of a private-feel location with near-instant highway access, all while relishing the peaceful quiet of this established neighborhood. Boasting over 2,000 square feet, this home offers ample space for comfortable living, featuring a large dining room, an open-concept kitchen, and three generously sized bedrooms upstairs, including a massive master suite. Schedule your showing today and experience the perfect blend of convenience and serenity!
Townhouse Details
Home Type
- Townhome
Est. Annual Taxes
- $5,168
Year Built
- Built in 2008 | Remodeled
Lot Details
- 3,049 Sq Ft Lot
- West Facing Home
HOA Fees
- $339 Monthly HOA Fees
Parking
- 2 Car Garage
- Garage Door Opener
- Off-Street Parking
Home Design
- Traditional Architecture
- Wood Frame Construction
- Shingle Roof
- Stucco
Interior Spaces
- 2,031 Sq Ft Home
- 2-Story Property
- Open Floorplan
- Ceiling Fan
- Screened Porch
- Pond Views
- Security Gate
Kitchen
- Electric Range
- Microwave
- Dishwasher
- Kitchen Island
- Disposal
Flooring
- Carpet
- Tile
Bedrooms and Bathrooms
- 3 Bedrooms
- Walk-In Closet
Laundry
- Laundry on lower level
- Dryer
- Front Loading Washer
Outdoor Features
- Patio
Schools
- Bartram Springs Elementary School
- Twin Lakes Academy Middle School
- Atlantic Coast High School
Utilities
- Central Heating and Cooling System
- Heat Pump System
Listing and Financial Details
- Assessor Parcel Number 1680842670
Community Details
Overview
- Association fees include ground maintenance
- Flagler Station Subdivision
Amenities
- Clubhouse
Recreation
- Community Playground
Map
Home Values in the Area
Average Home Value in this Area
Tax History
| Year | Tax Paid | Tax Assessment Tax Assessment Total Assessment is a certain percentage of the fair market value that is determined by local assessors to be the total taxable value of land and additions on the property. | Land | Improvement |
|---|---|---|---|---|
| 2024 | $5,168 | $294,762 | $75,000 | $219,762 |
| 2023 | $4,920 | $296,217 | $65,000 | $231,217 |
| 2022 | $4,142 | $251,825 | $40,000 | $211,825 |
| 2021 | $3,740 | $203,844 | $40,000 | $163,844 |
| 2020 | $3,744 | $202,849 | $45,000 | $157,849 |
| 2019 | $3,667 | $195,633 | $45,000 | $150,633 |
| 2018 | $3,527 | $186,123 | $45,000 | $141,123 |
| 2017 | $3,522 | $183,706 | $45,000 | $138,706 |
| 2016 | $3,473 | $177,770 | $0 | $0 |
| 2015 | $3,405 | $171,096 | $0 | $0 |
| 2014 | $3,068 | $159,573 | $0 | $0 |
Property History
| Date | Event | Price | Change | Sq Ft Price |
|---|---|---|---|---|
| 03/17/2025 03/17/25 | Pending | -- | -- | -- |
| 02/27/2025 02/27/25 | For Sale | $335,000 | 0.0% | $165 / Sq Ft |
| 12/17/2023 12/17/23 | Off Market | $1,475 | -- | -- |
| 12/17/2023 12/17/23 | Off Market | $185,000 | -- | -- |
| 05/12/2014 05/12/14 | Rented | $1,475 | -3.3% | -- |
| 04/30/2014 04/30/14 | Under Contract | -- | -- | -- |
| 03/21/2014 03/21/14 | For Rent | $1,525 | 0.0% | -- |
| 06/06/2013 06/06/13 | Sold | $185,000 | -5.1% | $91 / Sq Ft |
| 04/16/2013 04/16/13 | Pending | -- | -- | -- |
| 04/04/2013 04/04/13 | For Sale | $195,000 | -- | $96 / Sq Ft |
Deed History
| Date | Type | Sale Price | Title Company |
|---|---|---|---|
| Warranty Deed | $185,000 | Dennis L Pratt Title Service | |
| Special Warranty Deed | $217,000 | Landamerica Gulfatlantic Tit |
Mortgage History
| Date | Status | Loan Amount | Loan Type |
|---|---|---|---|
| Open | $191,100 | VA |
Similar Homes in Jacksonville, FL
Source: realMLS (Northeast Florida Multiple Listing Service)
MLS Number: 2072602
APN: 168084-2670
- 14028 Corrine Cir
- 14163 Corrine Cir
- 14166 Mahogany Ave
- 14120 Corrine Cir
- 6039 White Tip Rd
- 5883 Wind Cave Ln
- 6095 Shadehill Rd
- 6166 White Tip Rd
- 5860 Alamosa Cir
- 11577 Golden Lake Ln
- 5839 Brush Hollow Rd
- 5852 Brush Hollow Rd
- 6097 Little Springs Ct
- 13525 Brookwater Dr
- 13531 Brookwater Dr
- 14351 Millhopper Rd
- 11646 Pacific Dogwood Ct
- 12921 Ludo Rd
- 13740 Brookwater Dr
- 7153 Wallaby Way
